Form or Function? No room for Crown Moulding on Cabinets :(
bellajourney
12 years ago
Featured Answer
Sort by:Oldest
Comments (23)
colorfast
12 years agoRelated Professionals
Baltimore Kitchen & Bathroom Designers · Highland Kitchen & Bathroom Designers · South Farmingdale Kitchen & Bathroom Designers · Fremont Kitchen & Bathroom Remodelers · Terrell Kitchen & Bathroom Remodelers · Tuckahoe Kitchen & Bathroom Remodelers · Upper Saint Clair Kitchen & Bathroom Remodelers · Crestline Cabinets & Cabinetry · Land O Lakes Cabinets & Cabinetry · Watauga Cabinets & Cabinetry · Phelan Cabinets & Cabinetry · Chattanooga Tile and Stone Contractors · Edwards Tile and Stone Contractors · Farragut Tile and Stone Contractors · Santa Paula Tile and Stone Contractorssteph2000
12 years agosteph2000
12 years agoblfenton
12 years agosteph2000
12 years agolive_wire_oak
12 years agocooksnsews
12 years agosteph2000
12 years agobellajourney
12 years agosusanlynn2012
12 years agoremodelfla
12 years agosteph2000
12 years agobellajourney
12 years agokitschykitch
12 years agodetroit_burb
12 years agoGreenDesigns
12 years agoEmilner
12 years agoaliris19
12 years agobellajourney
12 years agodetroit_burb
12 years agodianalo
12 years agosusanlynn2012
12 years ago
Related Stories
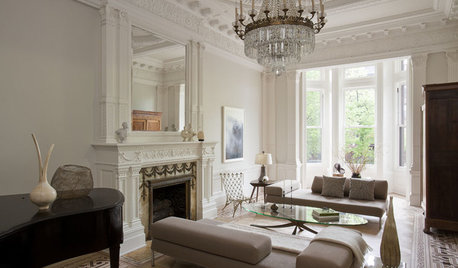
REMODELING GUIDESCrown Molding: Is It Right for Your Home?
See how to find the right trim for the height of your ceilings and style of your room
Full Story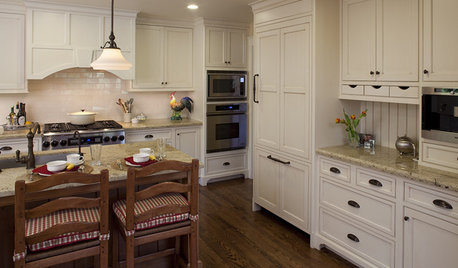
KITCHEN DESIGN9 Molding Types to Raise the Bar on Your Kitchen Cabinetry
Customize your kitchen cabinets the affordable way with crown, edge or other kinds of molding
Full Story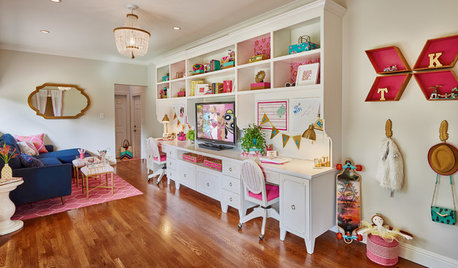
KIDS’ SPACESRoom of the Day: A Fun and Functional Lounge for 2 Tweens
A former narrow playroom becomes a stylish lounge where soon-to-be-teen sisters study and hang out with their friends
Full Story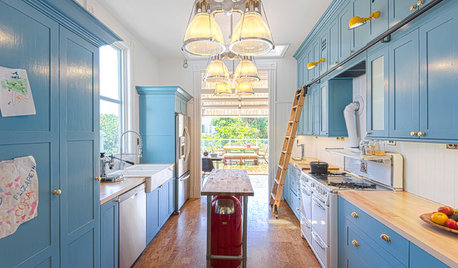
KITCHEN DESIGNKitchen of the Week: Pushing Boundaries in a San Francisco Victorian
If the roll-up garage door doesn’t clue you in, the blue cabinets and oversize molding will: This kitchen is no ordinary Victorian galley
Full Story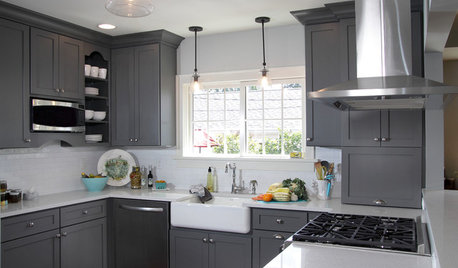
KITCHEN OF THE WEEKKitchen of the Week: New Function, Flow — and Love — in Milwaukee
A traditional kitchen get an improved layout and updated finishes in a remodel that also yields a surprise
Full Story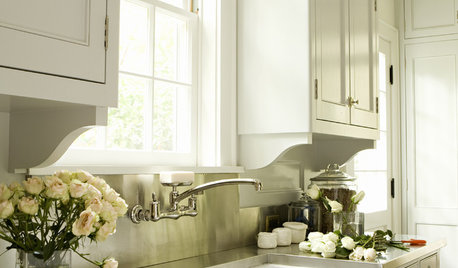
DECORATING GUIDESArchitectural Details Make All the Difference
Are you missing an opportunity to enhance your home with brackets, cabinet feet and moldings?
Full Story
BEFORE AND AFTERSSmall Kitchen Gets a Fresher Look and Better Function
A Minnesota family’s kitchen goes from dark and cramped to bright and warm, with good flow and lots of storage
Full Story
LAUNDRY ROOMSLaundry Room Redo Adds Function, Looks and Storage
After demolishing their old laundry room, this couple felt stuck. A design pro helped them get on track — and even find room to store wine
Full Story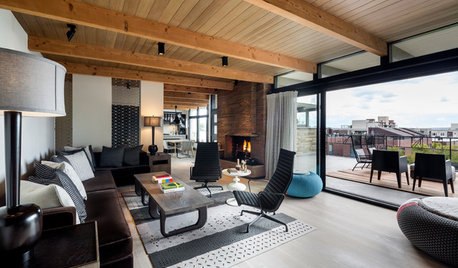
LIVING ROOMSRoom of the Day: Living Room Refresh Adds Style and Functionality
A Seattle midcentury modern space lightens up, opens up and gains zones for entertaining and reading
Full Story
REMODELING GUIDESHow to Size Interior Trim for a Finished Look
There's an art to striking an appealing balance of sizes for baseboards, crown moldings and other millwork. An architect shares his secrets
Full Story







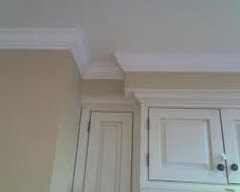
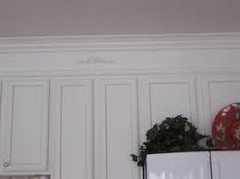
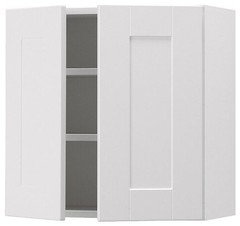
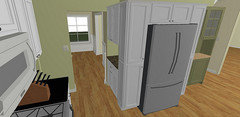
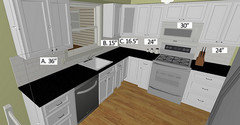




rosie