Are your uppers lower than 18'?
aliris19
13 years ago
Related Stories
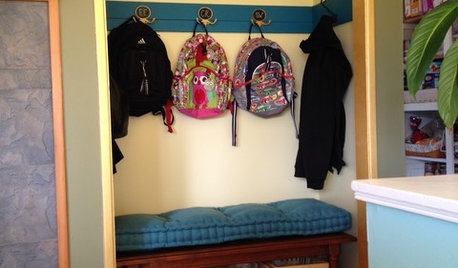
MUDROOMSFrom Coat Closet to Mudroom for Less Than $300
Clever DIY moves give a family of 5 the drop-off space they needed
Full Story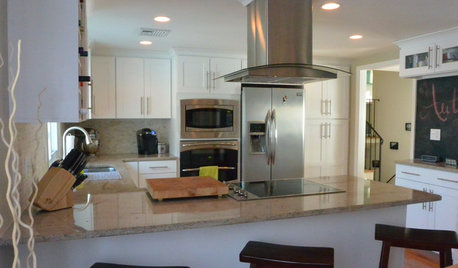
BEFORE AND AFTERSA ‘Brady Bunch’ Kitchen Overhaul for Less Than $25,000
Homeowners say goodbye to avocado-colored appliances and orange-brown cabinets and hello to a bright new way of cooking
Full Story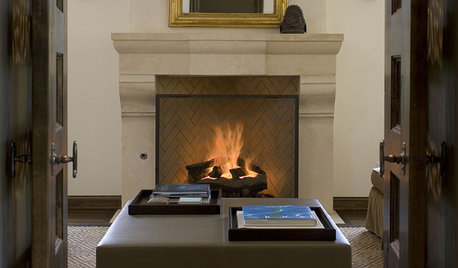
FIREPLACESRumford Fireplaces Are Hotter Than Ever
Higher efficiency and good looks are leading homeowners back to this 18th-century fireplace design
Full Story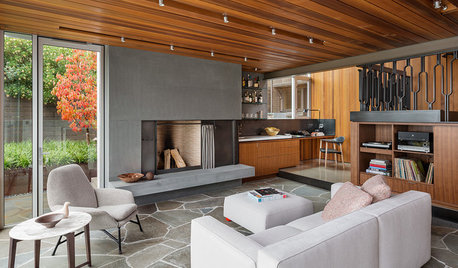
FLOORSHow to Get a Tile Floor Installed
Inventive options and durability make tile a good choice for floors. Here’s what to expect
Full Story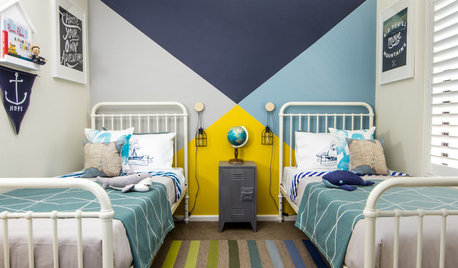
COLORWhy You Should Paint Your Walls More Than One Color
Using multiple colors can define zones, highlight features or just add that special something
Full Story
SMALL HOMES28 Great Homes Smaller Than 1,000 Square Feet
See how the right layout, furniture and mind-set can lead to comfortable living in any size of home
Full Story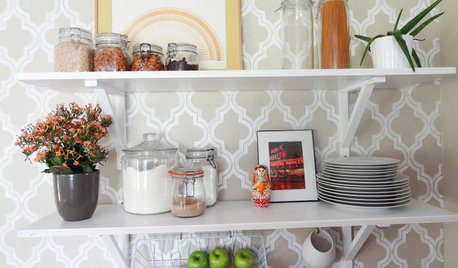
DECORATING PROJECTSDIY Home: Add Open-Shelf Storage for Less Than $40
Got an empty wall and overflowing cabinets and drawers? Curb the clutter with inexpensive open shelves you can install in a day
Full Story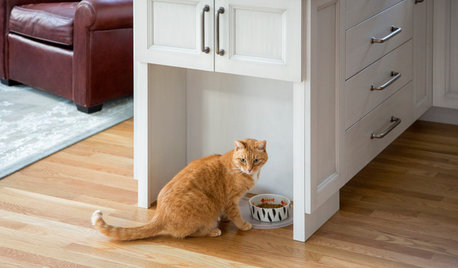
KITCHEN DESIGNRelocated Colonial Kitchen More Than Doubles in Size
Putting the kitchen in a central location allows for a big boost in square footage and helps better connect it with other living spaces
Full Story
KITCHEN DESIGNHow to Lose Some of Your Upper Kitchen Cabinets
Lovely views, display-worthy objects and dramatic backsplashes are just some of the reasons to consider getting out the sledgehammer
Full Story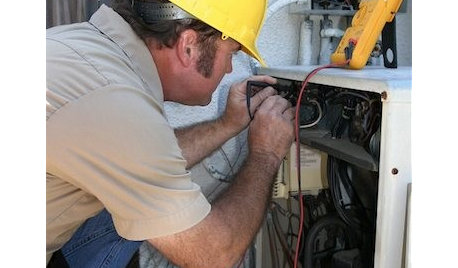
REMODELING GUIDESCan You Handle That Fixer-Upper?
Learn from homeowners who bought into major renovation projects to see if one is right for you
Full Story










John Liu
aliris19Original Author
Related Professionals
Barrington Hills Kitchen & Bathroom Designers · Montrose Kitchen & Bathroom Designers · San Jacinto Kitchen & Bathroom Designers · South Barrington Kitchen & Bathroom Designers · Normal Kitchen & Bathroom Remodelers · Emeryville Kitchen & Bathroom Remodelers · Jacksonville Kitchen & Bathroom Remodelers · Kuna Kitchen & Bathroom Remodelers · Morgan Hill Kitchen & Bathroom Remodelers · Southampton Kitchen & Bathroom Remodelers · Terrell Kitchen & Bathroom Remodelers · Berkeley Heights Cabinets & Cabinetry · Ham Lake Cabinets & Cabinetry · Charlottesville Tile and Stone Contractors · Chattanooga Tile and Stone ContractorsJohn Liu
debrak_2008
Circus Peanut
mtnrdredux_gw
bostonpam
sayde
sabjimata
rnest44
stacieann63
User
caryscott
lascatx
User
marble_com
lolauren
kaysd
blonde1125
aliris19Original Author
Circus Peanut
lithigin
beachlily z9a