hollysprings / all - can I ask a Q about crown buildup?
Ellen1234
10 years ago
Featured Answer
Sort by:Oldest
Comments (38)
GreenDesigns
10 years agolast modified: 9 years agoUser
10 years agolast modified: 9 years agoRelated Professionals
Lafayette Kitchen & Bathroom Designers · Queen Creek Kitchen & Bathroom Designers · Eagle Kitchen & Bathroom Remodelers · Fair Oaks Kitchen & Bathroom Remodelers · Garden Grove Kitchen & Bathroom Remodelers · Oklahoma City Kitchen & Bathroom Remodelers · Panama City Kitchen & Bathroom Remodelers · Phoenix Kitchen & Bathroom Remodelers · Alafaya Cabinets & Cabinetry · Berkeley Heights Cabinets & Cabinetry · West Freehold Cabinets & Cabinetry · North Bay Shore Cabinets & Cabinetry · Fayetteville Tile and Stone Contractors · Whitefish Bay Tile and Stone Contractors · Plum Design-Build FirmsEllen1234
10 years agolast modified: 9 years agoEllen1234
10 years agolast modified: 9 years agocorgimum
10 years agolast modified: 9 years agoSaltLife631
10 years agolast modified: 9 years agoEllen1234
10 years agolast modified: 9 years agoEllen1234
10 years agolast modified: 9 years agoGreenDesigns
10 years agolast modified: 9 years agoEllen1234
10 years agolast modified: 9 years agocrazybusytoo
10 years agolast modified: 9 years agoILoveRed
10 years agolast modified: 9 years agogpraceman55
10 years agolast modified: 9 years agoromy718
10 years agolast modified: 9 years agoBuehl
10 years agolast modified: 9 years agoEllen1234
10 years agolast modified: 9 years agoILoveRed
10 years agolast modified: 9 years agoEllen1234
10 years agolast modified: 9 years agogpraceman55
10 years agolast modified: 9 years agoEllen1234
10 years agolast modified: 9 years agogpraceman55
10 years agolast modified: 9 years agoGreenDesigns
10 years agolast modified: 9 years agoEllen1234
10 years agolast modified: 9 years agoBuehl
10 years agolast modified: 9 years agoromy718
10 years agolast modified: 9 years agolive_wire_oak
10 years agolast modified: 9 years agolive_wire_oak
10 years agolast modified: 9 years agoSaltLife631
10 years agolast modified: 9 years agoBuehl
10 years agolast modified: 9 years agoEllen1234
10 years agolast modified: 9 years agoBuehl
10 years agolast modified: 9 years agoSaltLife631
10 years agolast modified: 9 years agoEllen1234
10 years agolast modified: 9 years agocrazybusytoo
10 years agolast modified: 9 years agoEllen1234
10 years agolast modified: 9 years agoBuehl
10 years agolast modified: 9 years agomagsnj
9 years agolast modified: 9 years ago
Related Stories

GARDENING GUIDESNew Ways to Think About All That Mulch in the Garden
Before you go making a mountain out of a mulch hill, learn the facts about what your plants and soil really want
Full Story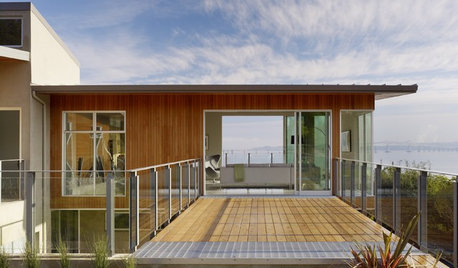
GREEN BUILDINGWhat's LEED All About, Anyway?
If you're looking for a sustainable, energy-efficient home, look into LEED certification. Learn about the program and its rating system here
Full Story
MOST POPULAR8 Questions to Ask Yourself Before Meeting With Your Designer
Thinking in advance about how you use your space will get your first design consultation off to its best start
Full Story
REMODELING GUIDESSurvive Your Home Remodel: 11 Must-Ask Questions
Plan ahead to keep minor hassles from turning into major headaches during an extensive renovation
Full Story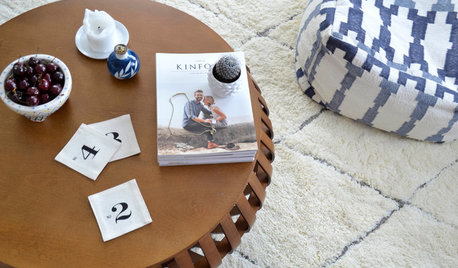
LIFEThe Polite House: How Can I Kindly Get Party Guests to Use Coasters?
Here’s how to handle the age-old entertaining conundrum to protect your furniture — and friendships
Full Story
FEEL-GOOD HOMEThe Question That Can Make You Love Your Home More
Change your relationship with your house for the better by focusing on the answer to something designers often ask
Full Story
DECORATING GUIDESAsk an Expert: How to Decorate a Long, Narrow Room
Distract attention away from an awkward room shape and create a pleasing design using these pro tips
Full Story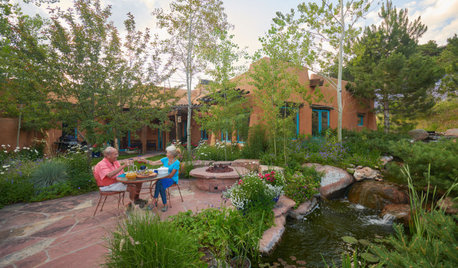
WORKING WITH PROSWhat Do Landscape Architects Do?
There are many misconceptions about what landscape architects do. Learn what they bring to a project
Full Story
WORKING WITH PROSWhat to Know About Working With a Custom Cabinetmaker
Learn the benefits of going custom, along with possible projects, cabinetmakers’ pricing structures and more
Full Story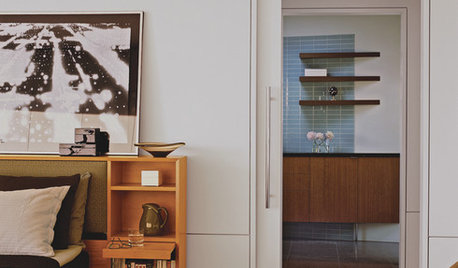
ARCHITECTUREThe Truth About 'Simple' Modern Details
They may look less costly and easier to create, but modern reveals, slab doors and more require an exacting hand
Full Story





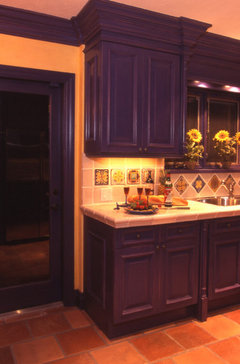
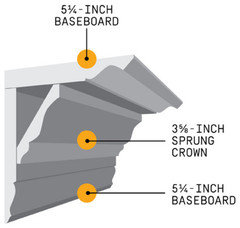



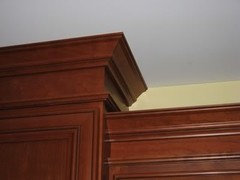
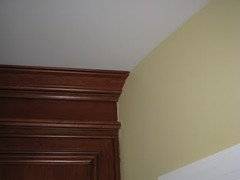

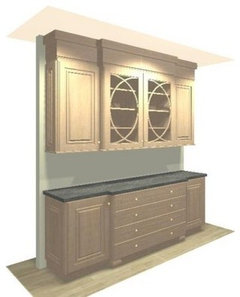




romy718