Finished yellow cabinets w/ mirrors mix DIY
jterrilynn
13 years ago
Related Stories
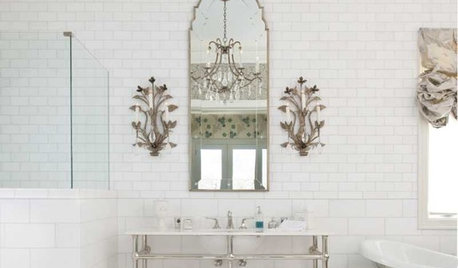
BATHROOM DESIGNHow to Mix Metal Finishes in the Bathroom
Make a clean break with one-dimensional bathroom finishes by pairing nickel, silver and bronze hardware and fixtures
Full Story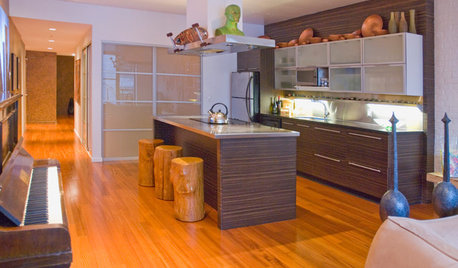
HOUZZ TOURSMy Houzz: DIY and Modern Mix Entertainingly in Vancouver
Film props mingle with toys, artwork and comfy furniture on the set of this personable Gastown apartment
Full Story
KITCHEN DESIGNHow to Mix Metal Finishes in the Kitchen
Leave matchy-matchy to the catalogs and let your kitchen's personality shine with a mix of metals for hardware and fixtures
Full Story
KITCHEN CABINETSKitchen Confidential: 7 Ways to Mix and Match Cabinet Colors
Can't decide on a specific color or stain for your kitchen cabinets? You don't have to choose just one
Full Story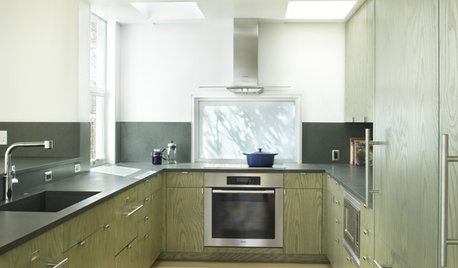
REMODELING GUIDESPro Finishing Secret: Aniline Dye for Wood
Deeper and richer than any stain, aniline dye gives wood stunningly deep color and a long-lasting finish
Full Story
KITCHEN DESIGN3 Steps to Choosing Kitchen Finishes Wisely
Lost your way in the field of options for countertop and cabinet finishes? This advice will put your kitchen renovation back on track
Full Story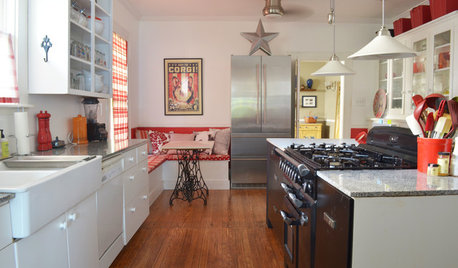
HOUZZ TOURSMy Houzz: Creative DIY Personalizes a 2-Bedroom Bungalow
Stenciling, custom finishes and furniture, and Scottish-inspired style give a 1920s home personality and warmth
Full Story
KITCHEN DESIGNNew This Week: 2 Kitchens That Show How to Mix Materials
See how these kitchens combine textures, colors and materials into a harmonious whole
Full Story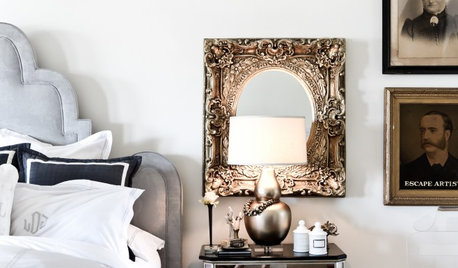
METALHow to Rock a Mixed-Metal Decor Palette
Looking to make your decor shine? Follow this guide to expertly combine gold, brass and silver accents
Full Story
MOST POPULARFrom the Pros: How to Paint Kitchen Cabinets
Want a major new look for your kitchen or bathroom cabinets on a DIY budget? Don't pick up a paintbrush until you read this
Full StoryMore Discussions






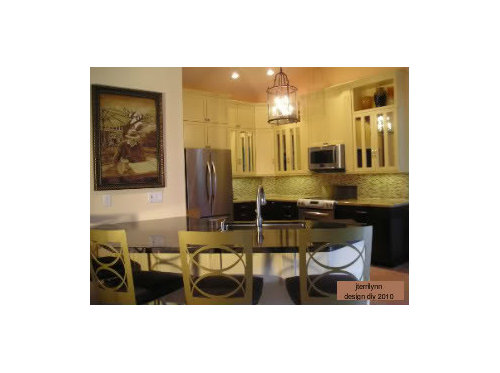
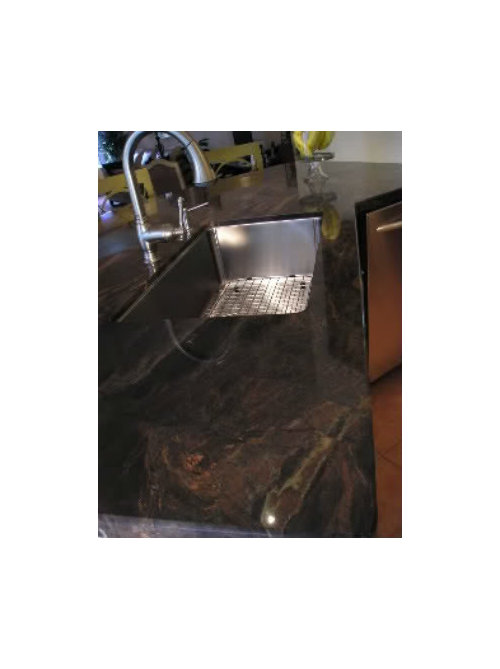
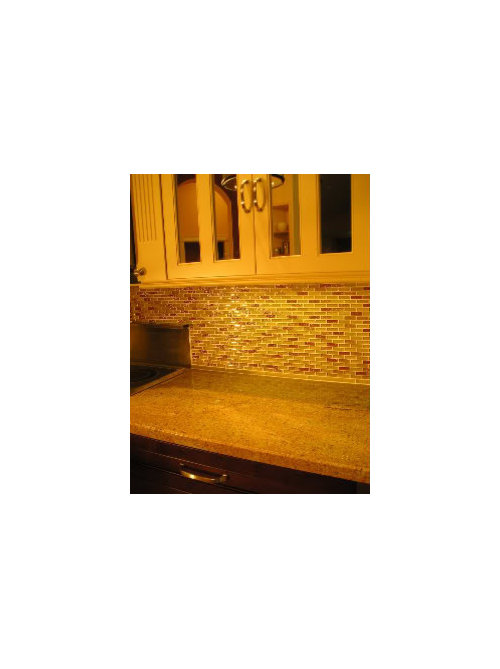

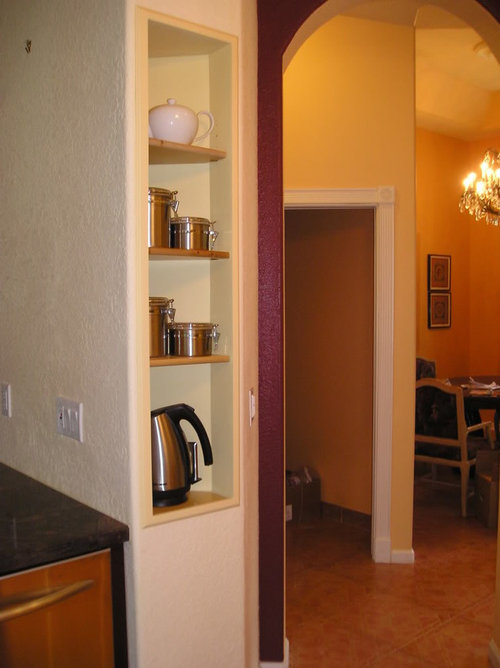





oldhouse1
sabjimata
Related Professionals
Henderson Kitchen & Bathroom Designers · Hillsboro Kitchen & Bathroom Designers · Piedmont Kitchen & Bathroom Designers · 93927 Kitchen & Bathroom Remodelers · Andover Kitchen & Bathroom Remodelers · Elk Grove Kitchen & Bathroom Remodelers · Eureka Kitchen & Bathroom Remodelers · Placerville Kitchen & Bathroom Remodelers · Prairie Village Kitchen & Bathroom Remodelers · Stoughton Cabinets & Cabinetry · Wildomar Cabinets & Cabinetry · Channahon Tile and Stone Contractors · Niceville Tile and Stone Contractors · Pendleton Tile and Stone Contractors · Glassmanor Design-Build Firmslouisianapurchase
jterrilynnOriginal Author
dianalo
lisa_a
flwrs_n_co
plllog
cat_mom
Jody
jterrilynnOriginal Author
jterrilynnOriginal Author
paintergirl94
shelayne
honeychurch
hellonasty
gsciencechick
rookie_2010
rhome410
jterrilynnOriginal Author
rookie_2010
jterrilynnOriginal Author
doonie
irishcreamgirl
bmorepanic
scootermom
jterrilynnOriginal Author
jterrilynnOriginal Author
chicagoans
bostonpam
jterrilynnOriginal Author
jterrilynnOriginal Author