Yellow cabinets Kitchen progress pictures DIY
jterrilynn
13 years ago
Related Stories
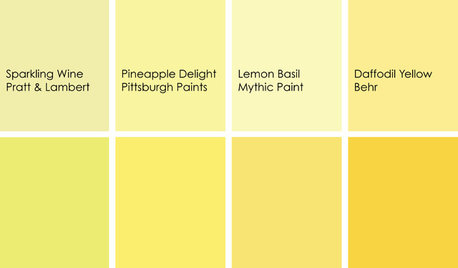
KITCHEN DESIGNCooking With Color: When to Use Yellow in the Kitchen
Perk up your kitchen with a burst of Pineapple Delight or a dollop of Top Banana on the walls, cabinets or countertops
Full Story
MOST POPULARFrom the Pros: How to Paint Kitchen Cabinets
Want a major new look for your kitchen or bathroom cabinets on a DIY budget? Don't pick up a paintbrush until you read this
Full Story
MOST POPULARHow to Reface Your Old Kitchen Cabinets
Find out what’s involved in updating your cabinets by refinishing or replacing doors and drawers
Full Story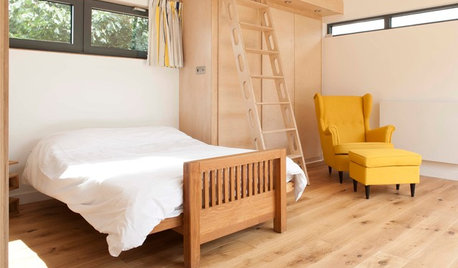
COLORColor Trend Alert: Make Room for Mustard Yellow
See how to inject this spicy, vibrant hue into your home
Full Story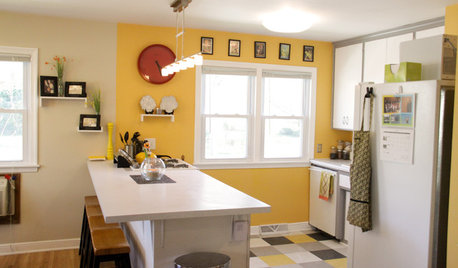
HOUZZ TOURSMy Houzz: Sunny and Cheerful DIY Home in Minnesota
A newly married couple combines two units to create an inviting home with modern colors and a music studio
Full Story
MOST POPULAR8 Great Kitchen Cabinet Color Palettes
Make your kitchen uniquely yours with painted cabinetry. Here's how (and what) to paint them
Full Story
KITCHEN CABINETS9 Ways to Configure Your Cabinets for Comfort
Make your kitchen cabinets a joy to use with these ideas for depth, height and door style — or no door at all
Full Story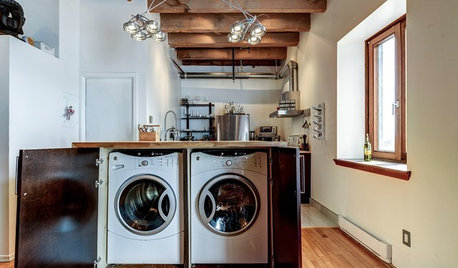
LAUNDRY ROOMSA Kitchen Laundry Cabinet Full of Surprises
A little DIY spirit allowed this homeowner to add a washer, dryer, kitchen countertop and dining table all in one
Full Story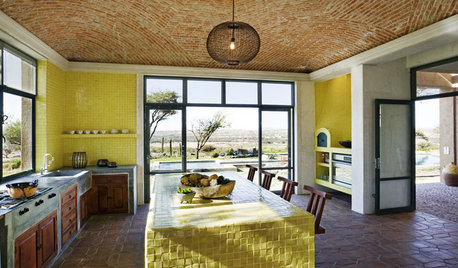
KITCHEN DESIGNKitchen Color: 7 Sensational Yellow Backsplashes
Warm up a white kitchen or add some zing to wood tones with a backsplash that glows
Full Story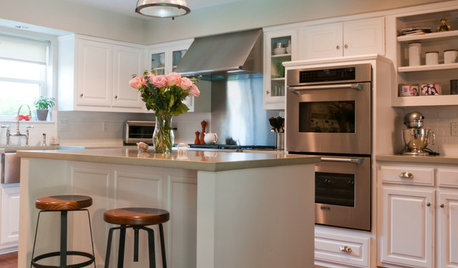
KITCHEN DESIGNShow Us Your Fabulous DIY Kitchen
Did you do a great job when you did it yourself? We want to see and hear about it
Full StorySponsored
Your Custom Bath Designers & Remodelers in Columbus I 10X Best Houzz
More Discussions






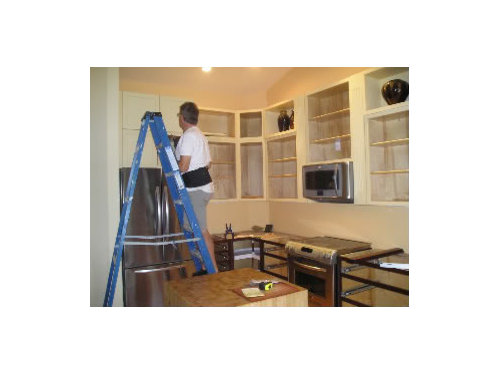
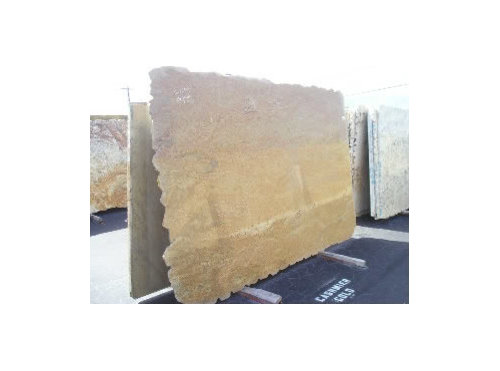
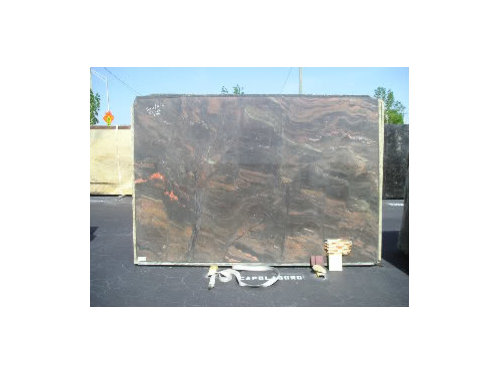





chris45ny
rookie_2010
Related Professionals
Georgetown Kitchen & Bathroom Designers · La Verne Kitchen & Bathroom Designers · Schenectady Kitchen & Bathroom Designers · Bensenville Kitchen & Bathroom Designers · Brentwood Kitchen & Bathroom Remodelers · Emeryville Kitchen & Bathroom Remodelers · Fort Washington Kitchen & Bathroom Remodelers · Las Vegas Kitchen & Bathroom Remodelers · Santa Fe Kitchen & Bathroom Remodelers · Southampton Kitchen & Bathroom Remodelers · Warren Kitchen & Bathroom Remodelers · South Jordan Kitchen & Bathroom Remodelers · Mount Prospect Cabinets & Cabinetry · Eastchester Tile and Stone Contractors · Soledad Tile and Stone ContractorsjterrilynnOriginal Author
rookie_2010
sparklekitty
jterrilynnOriginal Author
formerlyflorantha
greenhousems
jterrilynnOriginal Author
jterrilynnOriginal Author
shelayne
dianalo
jterrilynnOriginal Author
jterrilynnOriginal Author
vampiressrn
formerlyflorantha
peytonroad
jterrilynnOriginal Author
jterrilynnOriginal Author
breezygirl
jterrilynnOriginal Author
formerlyflorantha
jterrilynnOriginal Author
grneyesct
bmorepanic
formerlyflorantha
jterrilynnOriginal Author
formerlyflorantha
jterrilynnOriginal Author