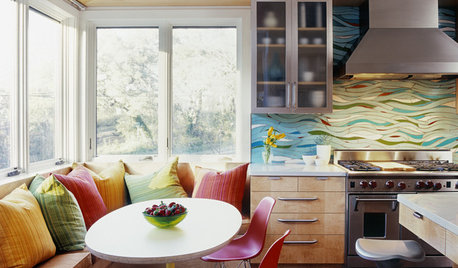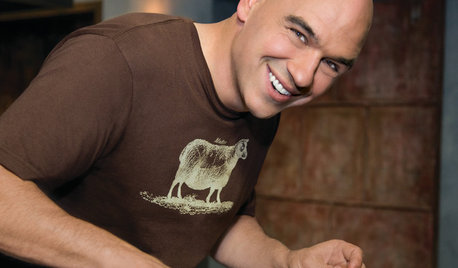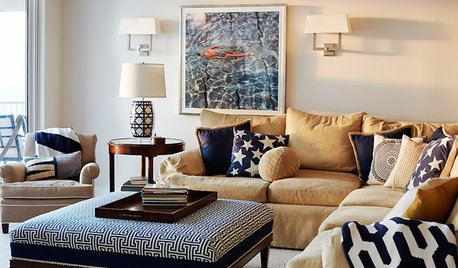Dear layout gurus, I need your help!
mltoms
11 years ago
Related Stories

ORGANIZINGDo It for the Kids! A Few Routines Help a Home Run More Smoothly
Not a Naturally Organized person? These tips can help you tackle the onslaught of papers, meals, laundry — and even help you find your keys
Full Story
DECORATING GUIDESHouzz Call: What Home Collections Help You Feel Like a Kid Again?
Whether candy dispensers bring back sweet memories or toys take you back to childhood, we'd like to see your youthful collections
Full Story
LIFE12 House-Hunting Tips to Help You Make the Right Choice
Stay organized and focused on your quest for a new home, to make the search easier and avoid surprises later
Full Story
COLORPaint-Picking Help and Secrets From a Color Expert
Advice for wall and trim colors, what to always do before committing and the one paint feature you should completely ignore
Full Story
KITCHEN DESIGNKitchen of the Week: Barn Wood and a Better Layout in an 1800s Georgian
A detailed renovation creates a rustic and warm Pennsylvania kitchen with personality and great flow
Full Story
KITCHEN DESIGNA Single-Wall Kitchen May Be the Single Best Choice
Are your kitchen walls just getting in the way? See how these one-wall kitchens boost efficiency, share light and look amazing
Full Story
KITCHEN DESIGNKitchen of the Week: Exquisite Artistic Backsplash
Rippling colored glass forms an imaginative wall, while a clever layout embraces practicality in this stunning Texas kitchen
Full Story
TASTEMAKERSPro Chefs Dish on Kitchens: Michael Symon Shares His Tastes
What does an Iron Chef go for in kitchen layout, appliances and lighting? Find out here
Full Story
VACATION HOMESPatience Pays Off for Owners Renovating Their Beach Condo
A Jersey Shore unit gets a bright new look, a more functional layout and increased space for extended family
Full Story
KITCHEN DESIGNOpen vs. Closed Kitchens — Which Style Works Best for You?
Get the kitchen layout that's right for you with this advice from 3 experts
Full Story









mltomsOriginal Author
mltomsOriginal Author
Related Professionals
Barrington Hills Kitchen & Bathroom Designers · Lockport Kitchen & Bathroom Designers · Normal Kitchen & Bathroom Remodelers · Chandler Kitchen & Bathroom Remodelers · Glen Allen Kitchen & Bathroom Remodelers · Mooresville Kitchen & Bathroom Remodelers · Omaha Kitchen & Bathroom Remodelers · Vancouver Kitchen & Bathroom Remodelers · Gibsonton Kitchen & Bathroom Remodelers · Kentwood Cabinets & Cabinetry · Red Bank Cabinets & Cabinetry · Wheat Ridge Cabinets & Cabinetry · Whitney Cabinets & Cabinetry · Chaparral Tile and Stone Contractors · Boise Design-Build FirmsmltomsOriginal Author
holligator
mltomsOriginal Author
Buehl
mltomsOriginal Author
Buehl
mltomsOriginal Author
User
mltomsOriginal Author
Buehl
Buehl
mltomsOriginal Author
Buehl
Buehl
mltomsOriginal Author