How far is too far? Dining room and kitchen
jenswrens
11 years ago
Featured Answer
Sort by:Oldest
Comments (13)
jerzeegirl
11 years agoCavimum
11 years agoRelated Professionals
Martinsburg Kitchen & Bathroom Designers · Schaumburg Kitchen & Bathroom Designers · West Virginia Kitchen & Bathroom Designers · Cherry Hill Kitchen & Bathroom Designers · Brentwood Kitchen & Bathroom Remodelers · Fort Pierce Kitchen & Bathroom Remodelers · Linton Hall Kitchen & Bathroom Remodelers · Londonderry Kitchen & Bathroom Remodelers · Mesquite Kitchen & Bathroom Remodelers · South Park Township Kitchen & Bathroom Remodelers · Eufaula Kitchen & Bathroom Remodelers · Bon Air Cabinets & Cabinetry · Universal City Cabinets & Cabinetry · Wildomar Cabinets & Cabinetry · Oak Grove Design-Build FirmsTom Carter
11 years agopricklypearcactus
11 years agolavender_lass
11 years agojenswrens
11 years agolavender_lass
11 years agogrlwprls
11 years agojenswrens
11 years agolavender_lass
11 years agolyfia
11 years agoelphaba_gw
11 years ago
Related Stories
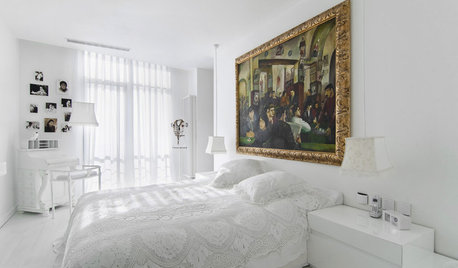
COLORWarm Up to White All Around the House
Explore the many ways to design a white kitchen, bathroom, dining room or bedroom that's far from stark and sterile
Full Story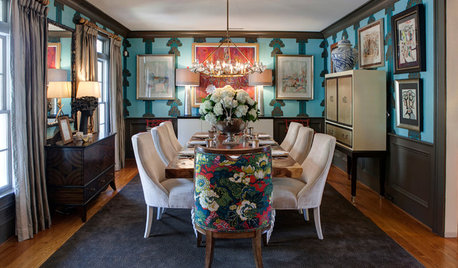
DINING ROOMS10 Delightfully Eclectic Dining Rooms
Murals, color and brash pattern mixes take dining rooms far from the everyday
Full Story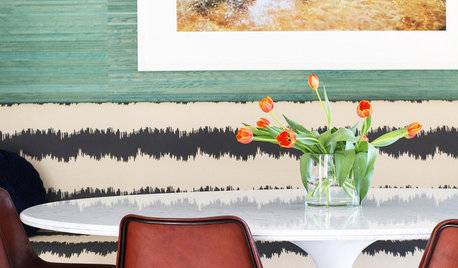
DINING ROOMSNew This Week: 3 Daring Dining Rooms
These modern spaces prove that the dining room is far from dead
Full Story
KITCHEN DESIGNKitchen Workbook: 10 Elements of an Eclectic Kitchen
Eclectic kitchens can come in wildly different flavors, from homespun to far flung. Consider these 10 a sample platter
Full Story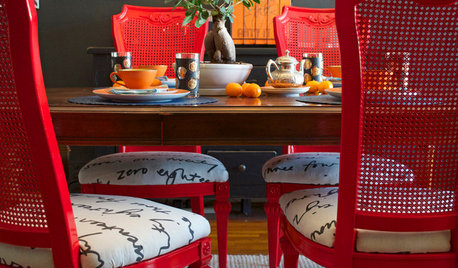
DIY PROJECTSDining Set Makeover: Paint and Tea-Tinted Fabric Make Old Chairs New
Reclaim dated dining chairs for far less than buying new, using spray paint, modern fabric and a handful of tea bags
Full Story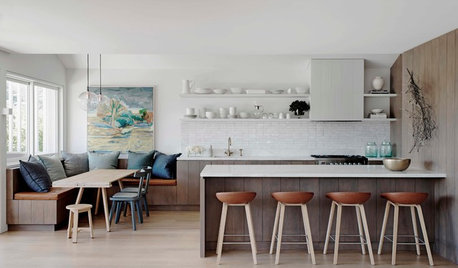
KITCHEN DESIGNEasy-Living Features That Add Comfort to Your Kitchen
Remodeling? You can make your kitchen a far more pleasurable place to be
Full Story
ROOM OF THE DAYRoom of the Day: Classic Meets Contemporary in an Open-Plan Space
Soft tones and timeless pieces ensure that the kitchen, dining and living areas in this new English home work harmoniously as one
Full Story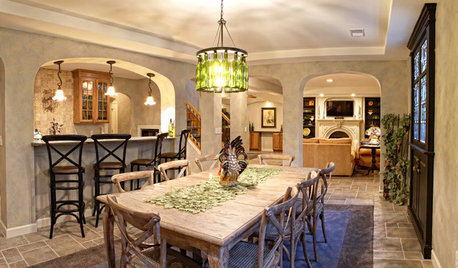
BASEMENTSBasement of the Week: Mediterranean Wine Cellar Style in Michigan
Drop in on a converted basement that evokes an old-world feel with its new kitchen, dining room and media room
Full Story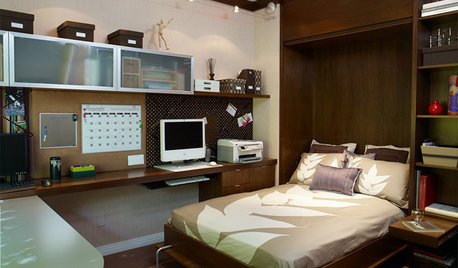
MORE ROOMS11 Ways to Create a Multipurpose Office Space
See how to include an office in your kitchen, dining room, guest room, living room, mudroom and more
Full Story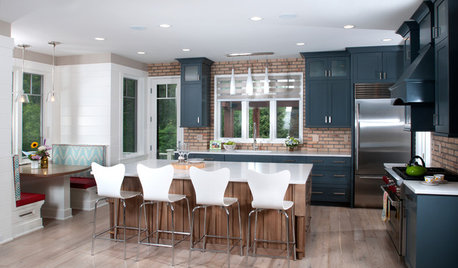
ROOM OF THE DAYRoom of the Day: Eclectic and Casual in a Michigan Great Room
Distressed finishes and a mix of styles make this newly built great room fit for a laid-back family
Full StoryMore Discussions






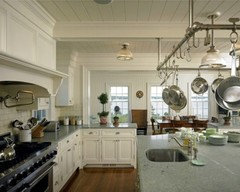



olivesmom