What if the only path into your family room was
jenswrens
11 years ago
Related Stories
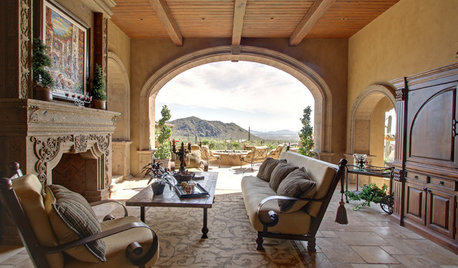
HOUZZ TOURSHouzz Tour: Only the Best for a Desert Spanish Colonial
Calacatta marble, Venetian plaster and hand-carved wood create a home awash in luxurious comfort for an Arizona family
Full Story
FARM YOUR YARDIf You Have Room for Only One Summer Crop ...
Get an edible that’s long on flavor even if you’re short on space, with a long-time gardener’s favorite picks
Full Story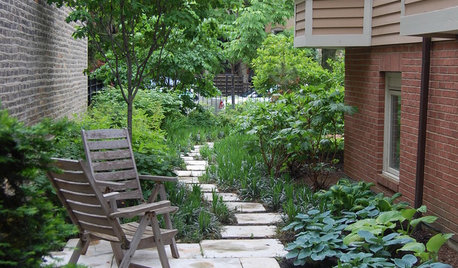
LANDSCAPE DESIGN17 Wandering Paths That Take Joy in the Journey
Explore secondary paths that are full of nuance and add intrigue to the landscape
Full Story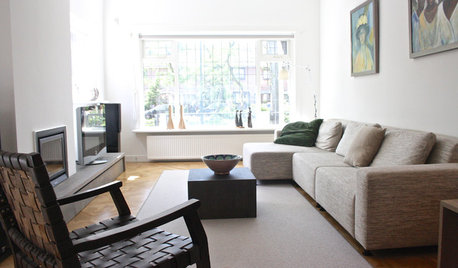
HOUZZ TOURSMy Houzz: City and Country Cross Paths in a Dutch Villa
It backs onto a lushly planted waterway and even has a pool, but this Netherlands home never loses sight of its capital skyline
Full Story
LIFE21 Things Only People Living With Kids Will Understand
Strange smells, crowded beds, ruined furniture — here’s what cohabiting with little monsters really feels like
Full Story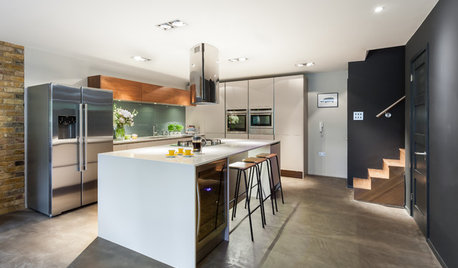
BASEMENTSRoom of the Day: Family Digs In for a Chic New Kitchen and Dining Area
When a homeowner needs to free up kitchen space for her home bakery business, the only way to go is down
Full Story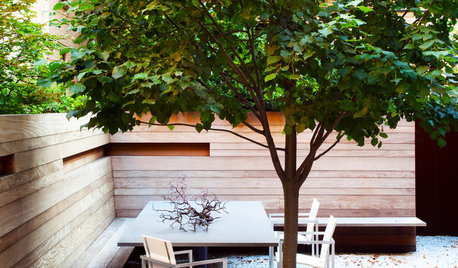
LANDSCAPE DESIGNPretty Trees for Patios, Paths and Other Tight Spots
Choose trees for their size, shape and rate of growth — or shape them to fit your space. Here's how to get started
Full Story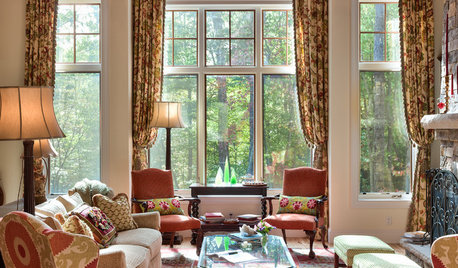
DECORATING GUIDESRoom of the Day: Rustic Meets Eclectic in a Mountain Cottage
A great room takes an unexpected design path and finds a sure route to comfort
Full Story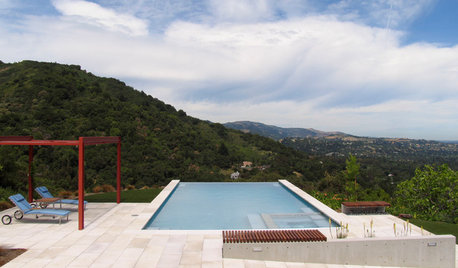
UNIVERSAL DESIGNUniversal Design Opens Up a Hilltop Landscape
See how gently winding paths and artificial turf offer access to a wheelchair user and enjoyable spaces for the whole family
Full Story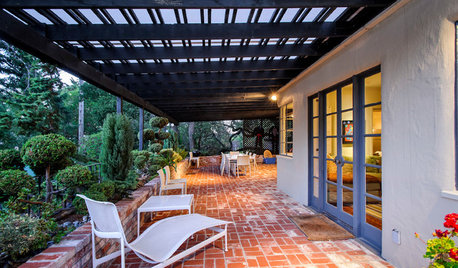
PATIOSLandscape Paving 101: How to Use Brick for Your Path or Patio
Brick paving is classy, timeless and a natural building material. Here are some pros and cons to help you decide if it’s right for your yard
Full StoryMore Discussions









itsallaboutthefood
lascatx
Related Professionals
Haslett Kitchen & Bathroom Designers · Ojus Kitchen & Bathroom Designers · Palmetto Estates Kitchen & Bathroom Designers · Garden Grove Kitchen & Bathroom Remodelers · Honolulu Kitchen & Bathroom Remodelers · Portage Kitchen & Bathroom Remodelers · Republic Kitchen & Bathroom Remodelers · Shaker Heights Kitchen & Bathroom Remodelers · Burlington Cabinets & Cabinetry · Milford Mill Cabinets & Cabinetry · Short Hills Cabinets & Cabinetry · Baldwin Tile and Stone Contractors · La Canada Flintridge Tile and Stone Contractors · Spartanburg Tile and Stone Contractors · Pacific Grove Design-Build Firmslavender_lass
Laurie
camlan
rocketmomkd
Buehl
zelmar
pricklypearcactus
jenswrensOriginal Author