Almost finished kitchen with dual refrigerators
aa62579
12 years ago
Related Stories

MODERN HOMESHouzz TV: Seattle Family Almost Doubles Its Space Without Adding On
See how 2 work-from-home architects design and build an adaptable space for their family and business
Full Story
KITCHEN DESIGN3 Steps to Choosing Kitchen Finishes Wisely
Lost your way in the field of options for countertop and cabinet finishes? This advice will put your kitchen renovation back on track
Full Story
KITCHEN DESIGNStay Cool About Picking the Right Refrigerator
If all the options for refrigeration leave you hot under the collar, this guide to choosing a fridge and freezer will help you chill out
Full Story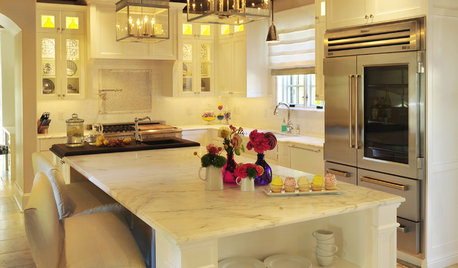
KITCHEN DESIGNSee-Through Refrigerators Dare to Go Bare
Glass-front fridge doors put your food and drinks on display, for better or worse. See the benefits and disadvantages
Full Story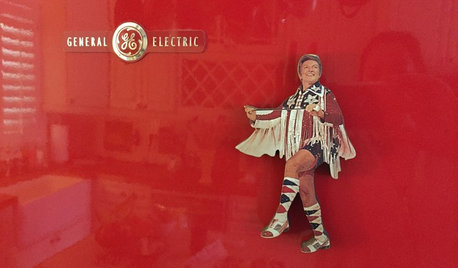
FUN HOUZZHouzz Call: What’s on Your Refrigerator?
Magnets, menus, children’s art, coupons, perfect-attendance certificates, song lyrics — what is fridge-worthy in your house?
Full Story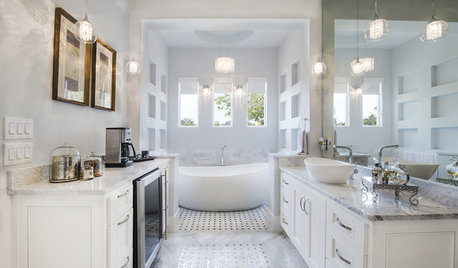
BATHROOM DESIGNSpotted: Refrigerators in the Bathroom
You read that right. Before you protest, here are seven good reasons why people are chilling in the bath
Full Story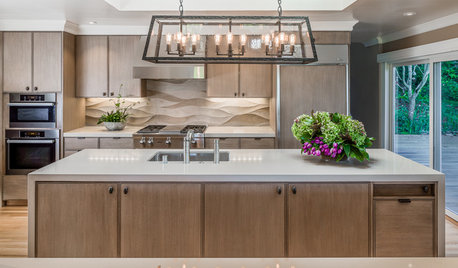
KITCHEN DESIGNKitchen of the Week: Warm Serenity in an Entertaining-Friendly Space
A subtle and sophisticated Sausalito kitchen has dual islands and plenty of storage
Full Story
KITCHEN COUNTERTOPSWalk Through a Granite Countertop Installation — Showroom to Finish
Learn exactly what to expect during a granite installation and how to maximize your investment
Full Story
KITCHEN DESIGNThe 100-Square-Foot Kitchen: Farm Style With More Storage and Counters
See how a smart layout, smaller refrigerator and recessed storage maximize this tight space
Full Story





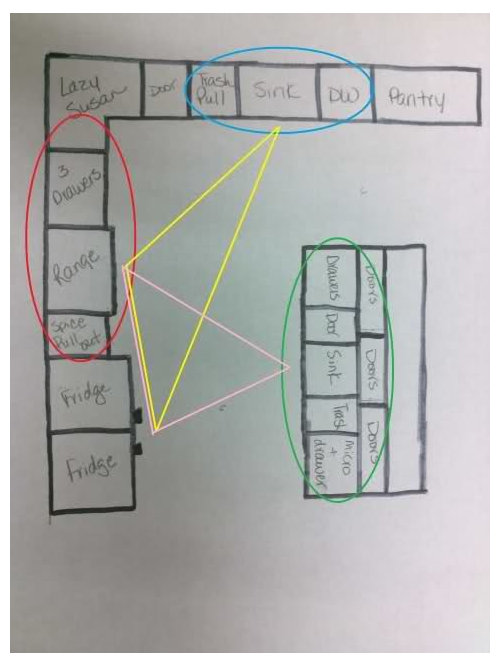
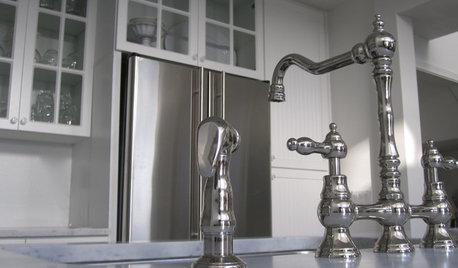


remodelfla
function_first
Related Professionals
Agoura Hills Kitchen & Bathroom Designers · Queen Creek Kitchen & Bathroom Designers · Avondale Kitchen & Bathroom Remodelers · Chandler Kitchen & Bathroom Remodelers · Durham Kitchen & Bathroom Remodelers · Eagle Kitchen & Bathroom Remodelers · Islip Kitchen & Bathroom Remodelers · Tempe Kitchen & Bathroom Remodelers · Warren Kitchen & Bathroom Remodelers · Plant City Kitchen & Bathroom Remodelers · Ridgefield Park Kitchen & Bathroom Remodelers · Glendale Heights Cabinets & Cabinetry · Jeffersontown Cabinets & Cabinetry · Sunset Cabinets & Cabinetry · Tacoma Cabinets & Cabinetryrhome410
boylanite2
aa62579Original Author
mjsee
aa62579Original Author
aa62579Original Author
advanced
aa62579Original Author
hsw_sc
breezygirl
mjsee
aa62579Original Author
lynn85
blfenton
aa62579Original Author