Please critique plan and DW location
aa62579
13 years ago
Related Stories

KITCHEN DESIGN10 Tips for Planning a Galley Kitchen
Follow these guidelines to make your galley kitchen layout work better for you
Full Story
KITCHEN WORKBOOKNew Ways to Plan Your Kitchen’s Work Zones
The classic work triangle of range, fridge and sink is the best layout for kitchens, right? Not necessarily
Full Story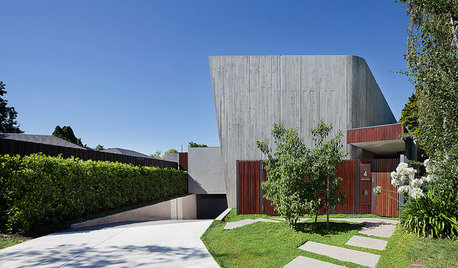
Houzz Tour: A House Built for the Long Term
The designers of this one-of-a-kind home made the most of its challenging location to deliver enduring comfort and style
Full Story
KITCHEN DESIGNWhere Should You Put the Kitchen Sink?
Facing a window or your guests? In a corner or near the dishwasher? Here’s how to find the right location for your sink
Full Story
KITCHEN APPLIANCES9 Places to Put the Microwave in Your Kitchen
See the pros and cons of locating your microwave above, below and beyond the counter
Full Story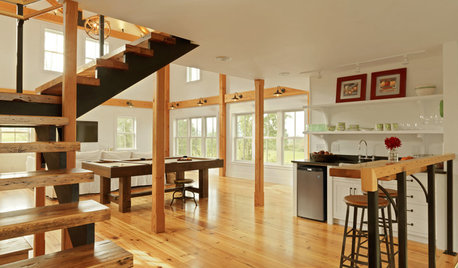
BARN HOMESHouzz Tour: A Transformed Carriage House Opens for Play
With a new, open plan, a dark workshop becomes a welcoming ‘play barn’ in the Vermont countryside
Full Story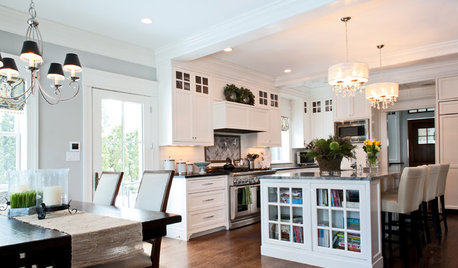
HOUZZ TOURSMy Houzz: Goodwill and Good Taste in a Grand Colonial
Welcoming the community for charity fundraisers and more, this Massachusetts home radiates graciousness
Full Story
MOST POPULARHow Much Room Do You Need for a Kitchen Island?
Installing an island can enhance your kitchen in many ways, and with good planning, even smaller kitchens can benefit
Full Story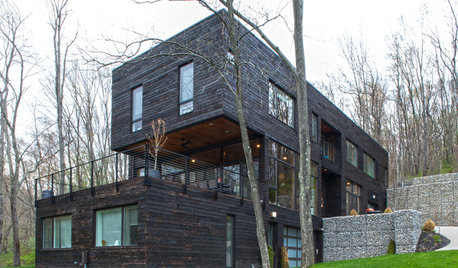
HOUZZ TOURSMy Houzz: Modernism Takes a Natural Turn in Pennsylvania
Generous wood throughout and woodsy sights outdoors soften and warm this home’s modern lines
Full Story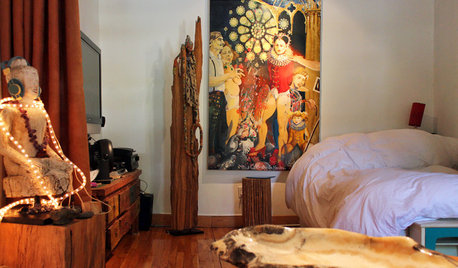
HOUZZ TOURSMy Houzz: Urban Goes Exotic in a Montreal Artist's Home
Found treasures from around the world mix with reinvented furnishings and natural artifacts in this amazingly creative space
Full Story








bmorepanic
formerlyflorantha
Related Professionals
Beavercreek Kitchen & Bathroom Designers · East Islip Kitchen & Bathroom Designers · Owasso Kitchen & Bathroom Designers · Pleasanton Kitchen & Bathroom Designers · Riviera Beach Kitchen & Bathroom Designers · White House Kitchen & Bathroom Designers · Cherry Hill Kitchen & Bathroom Designers · Forest Hill Kitchen & Bathroom Remodelers · Beverly Hills Kitchen & Bathroom Remodelers · San Juan Capistrano Kitchen & Bathroom Remodelers · Land O Lakes Cabinets & Cabinetry · Manville Cabinets & Cabinetry · South Gate Cabinets & Cabinetry · South Holland Tile and Stone Contractors · Bloomingdale Design-Build Firmsaa62579Original Author
aa62579Original Author
rhome410
bmorepanic
Buehl