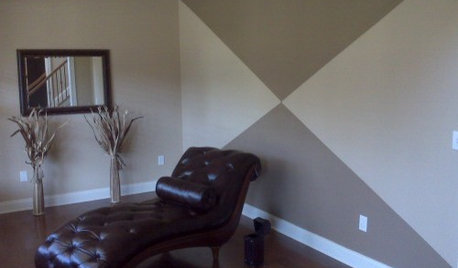Island or Peninsula? - That is (one of) my question(s)
girlromin
10 years ago
Related Stories

KITCHEN DESIGNKitchen Layouts: Island or a Peninsula?
Attached to one wall, a peninsula is a great option for smaller kitchens
Full Story
REMODELING GUIDESPlanning a Kitchen Remodel? Start With These 5 Questions
Before you consider aesthetics, make sure your new kitchen will work for your cooking and entertaining style
Full Story

MOST POPULAR8 Questions to Ask Yourself Before Meeting With Your Designer
Thinking in advance about how you use your space will get your first design consultation off to its best start
Full Story
REMODELING GUIDES13 Essential Questions to Ask Yourself Before Tackling a Renovation
No one knows you better than yourself, so to get the remodel you truly want, consider these questions first
Full Story
REMODELING GUIDES9 Hard Questions to Ask When Shopping for Stone
Learn all about stone sizes, cracks, color issues and more so problems don't chip away at your design happiness later
Full Story
TASTEMAKERS5 Questions for Heath's Adam Silverman
A studio director brings out-of-the-ordinary dinnerware and home accessories to Heath Ceramics' showrooms. See where he goes for inspiration
Full Story
LIGHTING5 Questions to Ask for the Best Room Lighting
Get your overhead, task and accent lighting right for decorative beauty, less eyestrain and a focus exactly where you want
Full Story
KITCHEN DESIGN9 Questions to Ask When Planning a Kitchen Pantry
Avoid blunders and get the storage space and layout you need by asking these questions before you begin
Full Story
FEEL-GOOD HOMEThe Question That Can Make You Love Your Home More
Change your relationship with your house for the better by focusing on the answer to something designers often ask
Full Story









joaniepoanie
girlrominOriginal Author
Related Professionals
Ballenger Creek Kitchen & Bathroom Designers · Greensboro Kitchen & Bathroom Designers · Knoxville Kitchen & Bathroom Designers · Ojus Kitchen & Bathroom Designers · Morgan Hill Kitchen & Bathroom Remodelers · Red Bank Kitchen & Bathroom Remodelers · Walnut Creek Kitchen & Bathroom Remodelers · Wilmington Kitchen & Bathroom Remodelers · Little Chute Cabinets & Cabinetry · Newcastle Cabinets & Cabinetry · West Freehold Cabinets & Cabinetry · Albertville Tile and Stone Contractors · Davidson Tile and Stone Contractors · Eastchester Tile and Stone Contractors · Riverdale Design-Build FirmsControlfreakECS
scrapbookheaven
girlrominOriginal Author
gpraceman55
lavender_lass
ControlfreakECS
sena01
girlrominOriginal Author
girlrominOriginal Author
girlrominOriginal Author
ControlfreakECS
ControlfreakECS
mama goose_gw zn6OH
ControlfreakECS
lavender_lass
girlrominOriginal Author
lavender_lass
sena01
girlrominOriginal Author
girlrominOriginal Author
mama goose_gw zn6OH
sena01
kaysd
lavender_lass
kaysd