Hutch style cabinets sitting directly on counter and 12' cabs??
sandlll
13 years ago
Featured Answer
Sort by:Oldest
Comments (15)
gobruno
13 years agopaintergirl94
13 years agoRelated Professionals
Amherst Kitchen & Bathroom Designers · Hillsboro Kitchen & Bathroom Designers · Camarillo Kitchen & Bathroom Remodelers · Dearborn Kitchen & Bathroom Remodelers · Olney Kitchen & Bathroom Remodelers · Thonotosassa Kitchen & Bathroom Remodelers · Wilmington Island Kitchen & Bathroom Remodelers · Citrus Heights Cabinets & Cabinetry · Crestline Cabinets & Cabinetry · Farmers Branch Cabinets & Cabinetry · Hammond Cabinets & Cabinetry · Holt Cabinets & Cabinetry · Homer Glen Cabinets & Cabinetry · Palos Verdes Estates Cabinets & Cabinetry · Des Moines Tile and Stone Contractorssandlll
13 years agobmorepanic
13 years agorhome410
13 years agocotehele
13 years agomichellemarie
13 years agosombreuil_mongrel
13 years agojsweenc
13 years agopence
13 years agosandlll
13 years agokateskouros
13 years agorhome410
13 years agosandlll
13 years ago
Related Stories
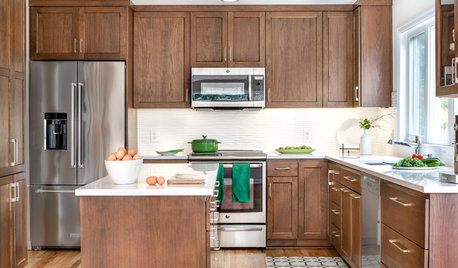
NEW THIS WEEK12 Kitchens That Wow With Wood Cabinets
Consider one of these dynamic kitchen cabinet designs to add warmth, texture and nuance
Full Story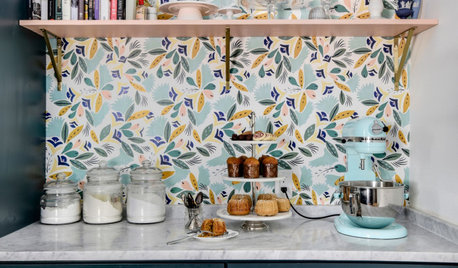
KITCHEN DESIGN12 Items Worth a Spot on Your Kitchen Counter
Keep these useful tools and accessories out in the open to maintain high function without spoiling the view
Full Story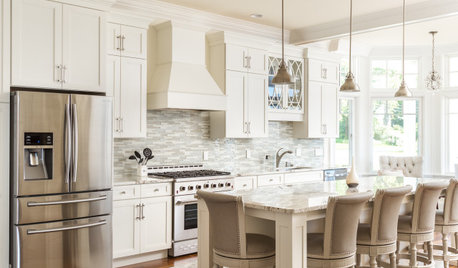
INSIDE HOUZZThe Most Popular Styles and Cabinet Choices in Kitchen Remodels
Transitional remains the No. 1 style as farmhouse loses steam, according to the 2020 U.S. Houzz Kitchen Trends Study
Full Story
KITCHEN DESIGN12 Designer Details for Your Kitchen Cabinets and Island
Take your kitchen to the next level with these special touches
Full Story
KITCHEN DESIGN12 Great Kitchen Styles — Which One’s for You?
Sometimes you can be surprised by the kitchen style that really calls to you. The proof is in the pictures
Full Story
KITCHEN CABINETSCabinets 101: How to Choose Construction, Materials and Style
Do you want custom, semicustom or stock cabinets? Frameless or framed construction? We review the options
Full Story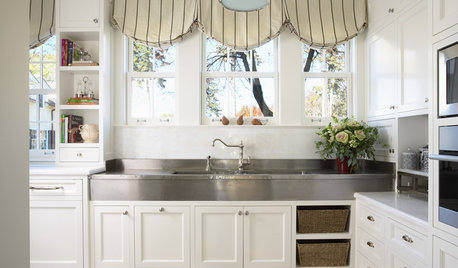
KITCHEN DESIGN8 Top Hardware Styles for Shaker Kitchen Cabinets
Simple Shaker style opens itself to a wide range of knobs and pulls. See which is right for your own kitchen
Full Story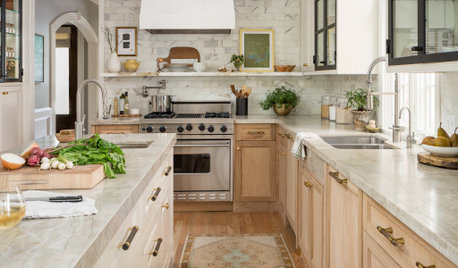
KITCHEN MAKEOVERSKitchen of the Week: Refaced Cabinets and Fresh Style
A Houston designer updates her kitchen with materials and methods that create bright new style on a budget
Full Story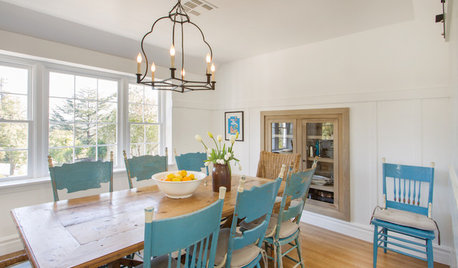
DINING ROOMS12 Touches to Add Farmhouse Style to Your Dining Room
A farm table, a salvaged-wood wall or a simple barn light can bring casual, homey comfort to any space
Full Story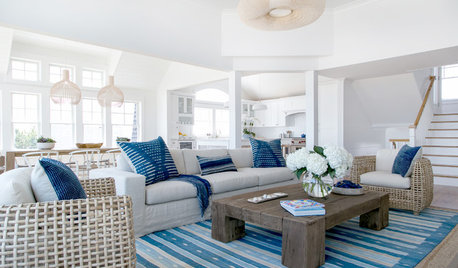
DECORATING STYLESYour Guide to 12 Popular Decorating Styles
Get the details on the top looks today and discover which one is right for you
Full Story







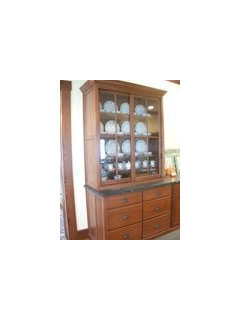

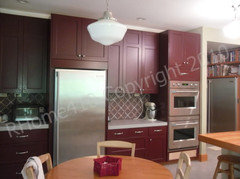




User