To keep or get rid of bulkhead above cabinets?
stretchad
15 years ago
Featured Answer
Sort by:Oldest
Comments (17)
User
15 years agomrpandy
15 years agoRelated Professionals
East Peoria Kitchen & Bathroom Designers · Gainesville Kitchen & Bathroom Designers · Philadelphia Kitchen & Bathroom Designers · Rancho Mirage Kitchen & Bathroom Designers · Camarillo Kitchen & Bathroom Remodelers · Cocoa Beach Kitchen & Bathroom Remodelers · Eureka Kitchen & Bathroom Remodelers · Fort Pierce Kitchen & Bathroom Remodelers · Honolulu Kitchen & Bathroom Remodelers · Rancho Cordova Kitchen & Bathroom Remodelers · Vista Kitchen & Bathroom Remodelers · Middlesex Kitchen & Bathroom Remodelers · Shaker Heights Kitchen & Bathroom Remodelers · Hawthorne Kitchen & Bathroom Remodelers · Soledad Tile and Stone ContractorsBuehl
15 years agoonenjen
15 years agopharaoh
15 years agoci_lantro
15 years agonomorebluekitchen
15 years agocaryscott
15 years agoidrive65
15 years agojosie724
15 years agoraineygirl
15 years agoBuehl
15 years agoigloochic
15 years agobabbie
15 years agoerikanh
15 years agocooksnsews
15 years ago
Related Stories
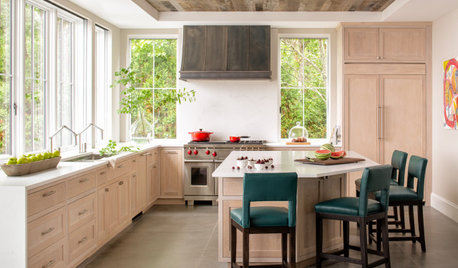
MOST POPULARHow to Get Rid of Those Pesky Summer Fruit Flies
Learn what fruit flies are, how to prevent them and how to get rid of them in your home
Full Story
DECLUTTERINGDownsizing Help: How to Get Rid of Your Extra Stuff
Sell, consign, donate? We walk you through the options so you can sail through scaling down
Full Story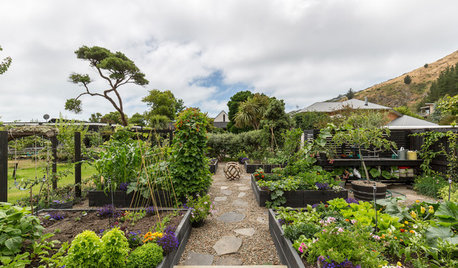
EDIBLE GARDENSNatural Ways to Get Rid of Weeds in Your Garden
Use these techniques to help prevent the spread of weeds and to learn about your soil
Full Story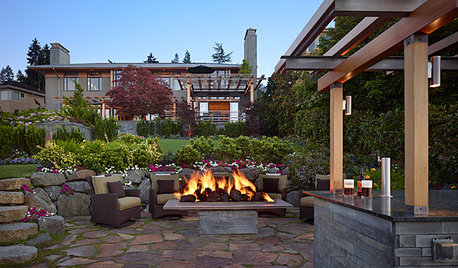
GARDENING AND LANDSCAPING4 Good Ways to Get Rid of Mosquitos in Your Yard
Stay safe from West Nile virus and put an end to irksome itches with these tools and methods for a porch, patio or yard
Full Story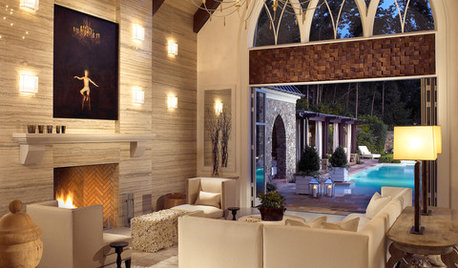
MORE ROOMSHome Tech: Getting Rid of Wires Without Sacrificing Sound
Wireless home technology still isn't perfect, but new products are giving audiophiles choices
Full Story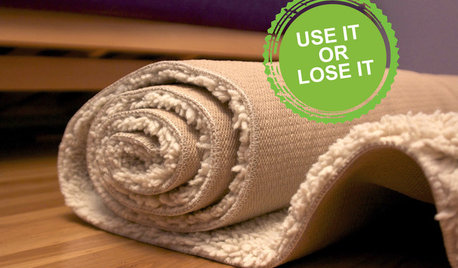
DECORATING GUIDESLose It: 4 Ways to Get Rid of Your Old Carpet
Try one of these earth-friendly tips before stuffing your dingy carpet or rug in the trash
Full Story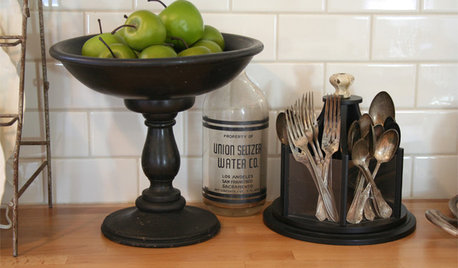
KITCHEN DESIGNGet Organized: Rethink the Silverware Drawer
Keep your knives and forks clean and organized with two easy storage ideas
Full Story
KITCHEN STORAGECabinets 101: How to Get the Storage You Want
Combine beauty and function in all of your cabinetry by keeping these basics in mind
Full Story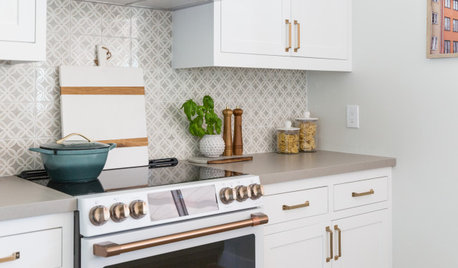
KITCHEN CABINETS9 Ways to Get Low-Maintenance Kitchen Cabinets
Save valuable elbow grease and time with these ideas for easy-to-maintain cabinets
Full Story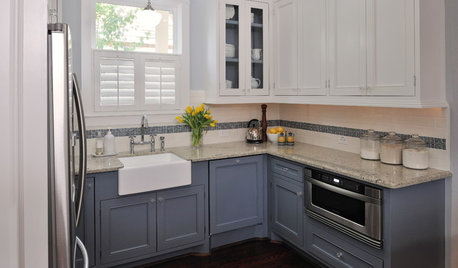
KITCHEN CABINETSKeeping Cabinet Color on the Down Low
Give just base cabinets a colorful coat for a kitchen sporting character and a spacious look
Full StoryMore Discussions











mrpandy