Help Me PIck a Layout
chiefy
12 years ago
Related Stories

ARCHITECTUREHouse-Hunting Help: If You Could Pick Your Home Style ...
Love an open layout? Steer clear of Victorians. Hate stairs? Sidle up to a ranch. Whatever home you're looking for, this guide can help
Full Story
CURB APPEAL7 Questions to Help You Pick the Right Front-Yard Fence
Get over the hurdle of choosing a fence design by considering your needs, your home’s architecture and more
Full Story
COLORPaint-Picking Help and Secrets From a Color Expert
Advice for wall and trim colors, what to always do before committing and the one paint feature you should completely ignore
Full Story
MOST POPULAR7 Ways to Design Your Kitchen to Help You Lose Weight
In his new book, Slim by Design, eating-behavior expert Brian Wansink shows us how to get our kitchens working better
Full Story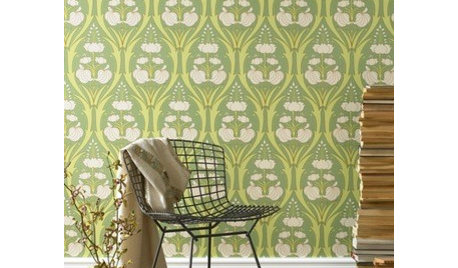
Guest Picks: Give Your Home a Helping of Spring Greens
Celebrate garden growth with this collection of housewares and gardening gear in the shades of budding plants
Full Story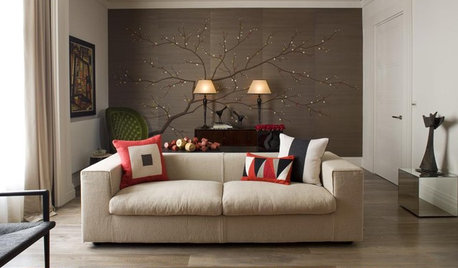
PRODUCT PICKSGuest Picks: Help Your Home Blossom With Floral Decor
Sprinkle hints of spring around your rooms with fabrics, wall coverings and more that recall nature's charms
Full Story
COLORPick-a-Paint Help: How to Quit Procrastinating on Color Choice
If you're up to your ears in paint chips but no further to pinning down a hue, our new 3-part series is for you
Full Story
COLORPick-a-Paint Help: How to Create a Whole-House Color Palette
Don't be daunted. With these strategies, building a cohesive palette for your entire home is less difficult than it seems
Full Story
PRODUCT PICKSGuest Picks: Hot Air Balloons Help Decor Soar
Flying onto wallpaper, pillows, lighting and more, hot air balloons lift rooms up, up and away
Full Story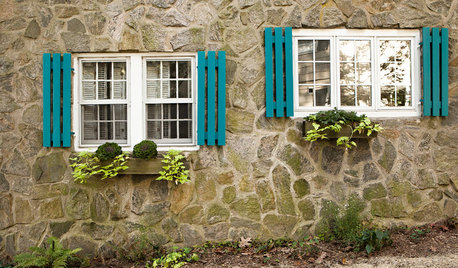
COLORPick-a-Paint Help: 11 Ways to Mine Your World for Colors
Color, color everywhere. Discover the paint palettes that are there for the taking in nature, shops and anywhere else you roam
Full Story





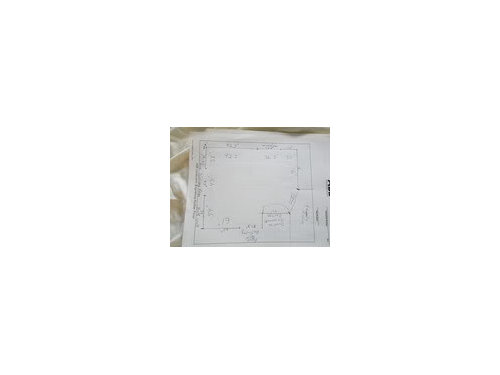
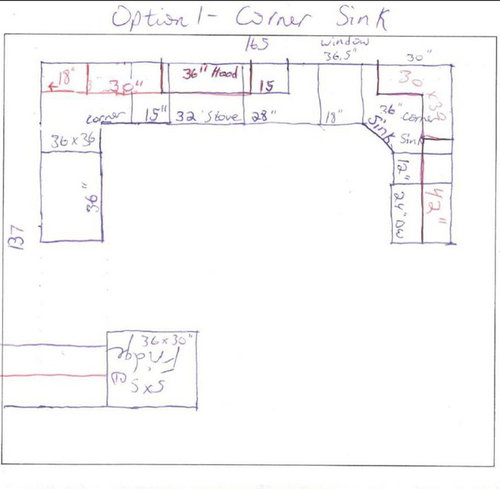
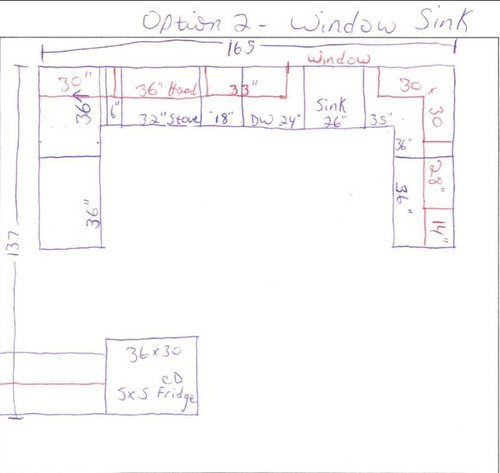


function_first
remodelfla
Related Professionals
Fresno Kitchen & Bathroom Designers · Henderson Kitchen & Bathroom Designers · Highland Park Kitchen & Bathroom Designers · Oneida Kitchen & Bathroom Designers · Philadelphia Kitchen & Bathroom Designers · West Virginia Kitchen & Bathroom Designers · Eagle Mountain Kitchen & Bathroom Remodelers · 93927 Kitchen & Bathroom Remodelers · Eagle Kitchen & Bathroom Remodelers · Elk Grove Kitchen & Bathroom Remodelers · Franconia Kitchen & Bathroom Remodelers · Indian Creek Cabinets & Cabinetry · Jefferson Valley-Yorktown Cabinets & Cabinetry · Milford Mill Cabinets & Cabinetry · Bellwood Cabinets & CabinetrychiefyOriginal Author
Kay M
dilly_ny
njannabelle
remodelfla
chiefyOriginal Author
cluelessincolorado
cluelessincolorado
chiefyOriginal Author
lisa_a
chiefyOriginal Author
blfenton
chiefyOriginal Author
remodelfla
lisa_a
chiefyOriginal Author
Marianne Thompson_Stratton