Two very similar layouts...which would you choose?
aprilmack
12 years ago
Related Stories

LANDSCAPE DESIGNGarden Overhaul: Which Plants Should Stay, Which Should Go?
Learning how to inventory your plants is the first step in dealing with an overgrown landscape
Full Story
KITCHEN DESIGNOpen vs. Closed Kitchens — Which Style Works Best for You?
Get the kitchen layout that's right for you with this advice from 3 experts
Full Story
KITCHEN DESIGN12 Great Kitchen Styles — Which One’s for You?
Sometimes you can be surprised by the kitchen style that really calls to you. The proof is in the pictures
Full Story
KITCHEN DESIGNHouzz Quiz: Which Kitchen Backsplash Material Is Right for You?
With so many options available, see if we can help you narrow down the selection
Full Story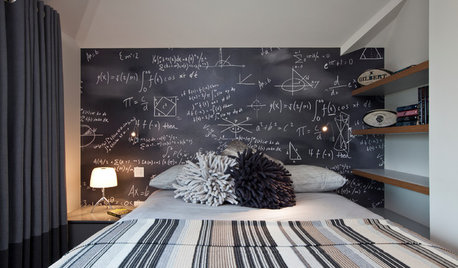
DECORATING GUIDESWhich Rooms Get the Oscar?
On the eve of Hollywood’s night of nights, we bring you top films from the past year and their interior twins
Full Story
REMODELING GUIDESWhich Window for Your World?
The view and fresh air from your windows make a huge impact on the experience of being in your house
Full Story
FUN HOUZZHouzz Quiz: Which Midcentury Modern Chair Are You?
Have a seat for a little fun. Better yet, have a seat that has you written all over it
Full Story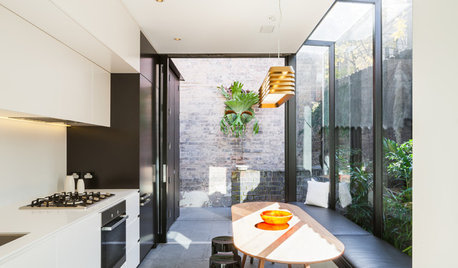
FURNITUREWhich Dining Table Shape Should You Choose?
Rectangular, oval, round or square: Here are ways to choose your dining table shape (or make the most of the one you already have)
Full Story
GARDENING FOR BIRDSBackyard Birds: How to Identify Two Common Woodpeckers
Downy and hairy woodpeckers have similar coloration and behavior. But there are two big differences that separate them
Full Story





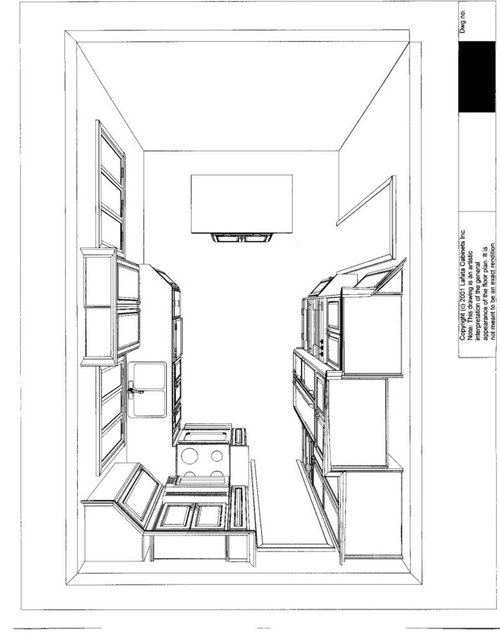
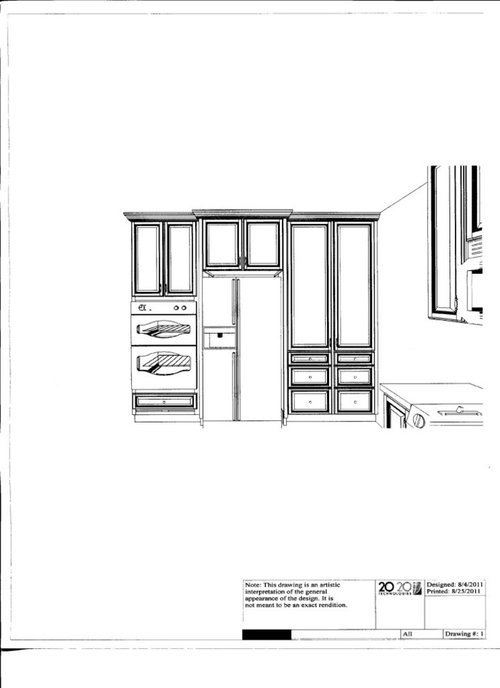



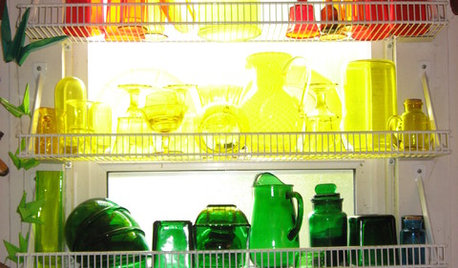


ideagirl2
dilly_ny
Related Professionals
Baltimore Kitchen & Bathroom Designers · Northbrook Kitchen & Bathroom Designers · Palm Harbor Kitchen & Bathroom Designers · Salmon Creek Kitchen & Bathroom Designers · Vineyard Kitchen & Bathroom Designers · Beachwood Kitchen & Bathroom Remodelers · East Tulare County Kitchen & Bathroom Remodelers · Fairland Kitchen & Bathroom Remodelers · Islip Kitchen & Bathroom Remodelers · Londonderry Kitchen & Bathroom Remodelers · Superior Kitchen & Bathroom Remodelers · Princeton Kitchen & Bathroom Remodelers · Palestine Kitchen & Bathroom Remodelers · Santa Rosa Tile and Stone Contractors · Oak Hills Design-Build Firmslisa_a
aprilmackOriginal Author
lisa_a
Cloud Swift
aprilmackOriginal Author
lisa_a
aprilmackOriginal Author
lisa_a
lisa_a
aprilmackOriginal Author
lisa_a
lisa_a
lisa_a
lisa_a
aprilmackOriginal Author
steph2000
lisa_a
lisa_a
aprilmackOriginal Author
lisa_a