Getting rid of upper cabinets
tadhg555
12 years ago
Featured Answer
Sort by:Oldest
Comments (27)
farmgirlinky
12 years agoladyshadowwalker
12 years agoRelated Professionals
Albany Kitchen & Bathroom Designers · St. Louis Kitchen & Bathroom Designers · Yorba Linda Kitchen & Bathroom Designers · Artondale Kitchen & Bathroom Remodelers · Cloverly Kitchen & Bathroom Remodelers · Brentwood Kitchen & Bathroom Remodelers · Kuna Kitchen & Bathroom Remodelers · Mooresville Kitchen & Bathroom Remodelers · Newberg Kitchen & Bathroom Remodelers · Tuckahoe Kitchen & Bathroom Remodelers · South Jordan Kitchen & Bathroom Remodelers · Alton Cabinets & Cabinetry · Lackawanna Cabinets & Cabinetry · Murray Cabinets & Cabinetry · Prior Lake Cabinets & Cabinetrygreenhousems
12 years agobacin0
12 years agomalhgold
12 years agodavidro1
12 years agodianalo
12 years agotadhg555
12 years agofarmgirlinky
12 years agodianalo
12 years agorosie
12 years agomrs_jonk
12 years agodavidro1
12 years agophoggie
12 years agodianalo
12 years agodavidro1
12 years agodianalo
12 years agorosie
12 years agorick.bowman
12 years agosandy808
12 years agopps7
12 years agosochi
12 years agoabbycat9990
12 years agohtracey
12 years agoannachosaknj6b
12 years agohtracey
12 years ago
Related Stories
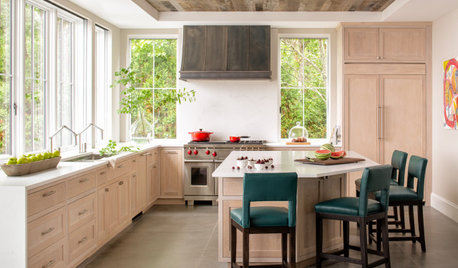
MOST POPULARHow to Get Rid of Those Pesky Summer Fruit Flies
Learn what fruit flies are, how to prevent them and how to get rid of them in your home
Full Story
DECLUTTERINGDownsizing Help: How to Get Rid of Your Extra Stuff
Sell, consign, donate? We walk you through the options so you can sail through scaling down
Full Story
KITCHEN DESIGNHow to Lose Some of Your Upper Kitchen Cabinets
Lovely views, display-worthy objects and dramatic backsplashes are just some of the reasons to consider getting out the sledgehammer
Full Story
KITCHEN STORAGECabinets 101: How to Get the Storage You Want
Combine beauty and function in all of your cabinetry by keeping these basics in mind
Full Story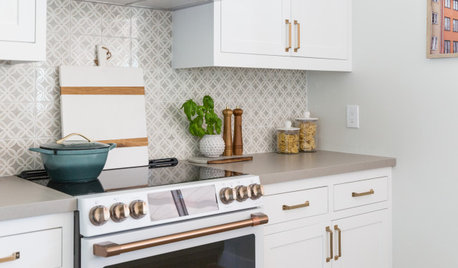
KITCHEN CABINETS9 Ways to Get Low-Maintenance Kitchen Cabinets
Save valuable elbow grease and time with these ideas for easy-to-maintain cabinets
Full Story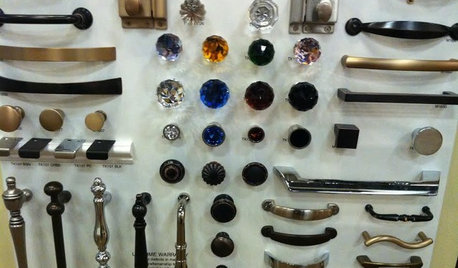
KITCHEN DESIGNGet a Grip on Kitchen Cabinets With the Right Knobs and Pulls
Here's how to pair the right style, type and finish of cabinet hardware with your kitchen style
Full Story
ORGANIZINGGet It Done: Organize Your Kitchen Cabinets
You deserve better than precarious piles of pots and toppling towers of lids. Give cabinet chaos the boot with these organizing strategies
Full Story
KITCHEN CABINETSGet the Look of Wood Cabinets for Less
No need to snub plastic laminate as wood’s inferior cousin. Today’s options are stylish and durable — not to mention money saving
Full Story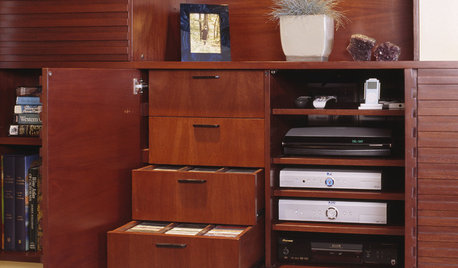
MEDIA ROOMSGet It Done: Organize the Media Cabinet
Ditch the worn-out VHS tapes, save valuable storage space and find hidden gems with this quick weekend spruce-up
Full Story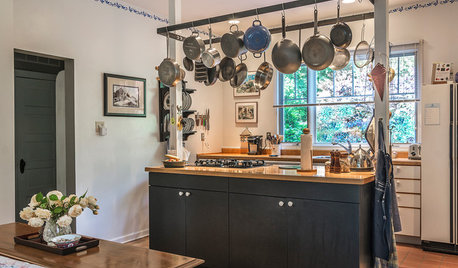
ORGANIZINGHouzz Call: Show Us How You're Getting Organized
If you’ve found successful ways to declutter and create order at home, we want to hear about it. Share your ideas and photos!
Full Story





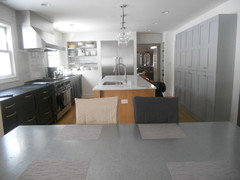
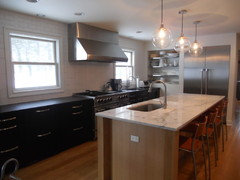

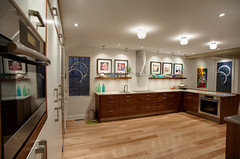
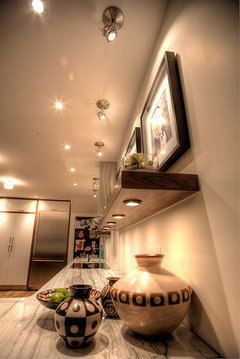
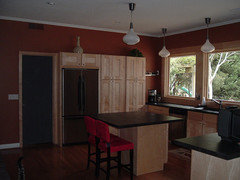




pps7