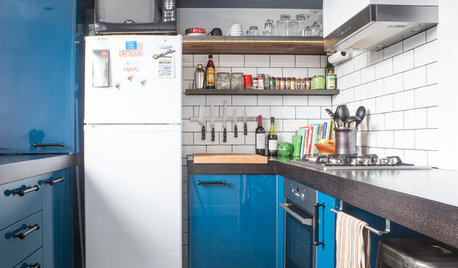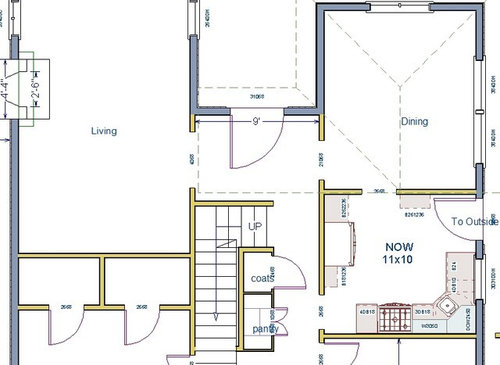Small kitchen layout help
lenzai
10 years ago
Related Stories

MOST POPULAR7 Ways to Design Your Kitchen to Help You Lose Weight
In his new book, Slim by Design, eating-behavior expert Brian Wansink shows us how to get our kitchens working better
Full Story
Storage Help for Small Bedrooms: Beautiful Built-ins
Squeezed for space? Consider built-in cabinets, shelves and niches that hold all you need and look great too
Full Story
KITCHEN DESIGNHere's Help for Your Next Appliance Shopping Trip
It may be time to think about your appliances in a new way. These guides can help you set up your kitchen for how you like to cook
Full Story
KITCHEN DESIGNKey Measurements to Help You Design Your Kitchen
Get the ideal kitchen setup by understanding spatial relationships, building dimensions and work zones
Full Story
BATHROOM WORKBOOKStandard Fixture Dimensions and Measurements for a Primary Bath
Create a luxe bathroom that functions well with these key measurements and layout tips
Full Story
ARCHITECTUREHouse-Hunting Help: If You Could Pick Your Home Style ...
Love an open layout? Steer clear of Victorians. Hate stairs? Sidle up to a ranch. Whatever home you're looking for, this guide can help
Full Story
DECLUTTERINGDownsizing Help: Choosing What Furniture to Leave Behind
What to take, what to buy, how to make your favorite furniture fit ... get some answers from a homeowner who scaled way down
Full Story
KITCHEN DESIGNDesign Dilemma: My Kitchen Needs Help!
See how you can update a kitchen with new countertops, light fixtures, paint and hardware
Full Story
BEFORE AND AFTERSSmall Kitchen Gets a Fresher Look and Better Function
A Minnesota family’s kitchen goes from dark and cramped to bright and warm, with good flow and lots of storage
Full Story
KITCHEN DESIGNKitchen of the Week: Into the Blue in Melbourne
Vivid cabinet colors and a newly open layout help an Australian kitchen live up to its potential
Full Story










lenzaiOriginal Author
rosie
Related Professionals
Bethpage Kitchen & Bathroom Designers · Bloomington Kitchen & Bathroom Designers · Highland Park Kitchen & Bathroom Designers · Woodlawn Kitchen & Bathroom Designers · Shamong Kitchen & Bathroom Remodelers · Dearborn Kitchen & Bathroom Remodelers · Glen Carbon Kitchen & Bathroom Remodelers · Niles Kitchen & Bathroom Remodelers · Tempe Kitchen & Bathroom Remodelers · Tulsa Kitchen & Bathroom Remodelers · North Chicago Kitchen & Bathroom Remodelers · Prospect Heights Cabinets & Cabinetry · Red Bank Cabinets & Cabinetry · Watauga Cabinets & Cabinetry · Brentwood Tile and Stone ContractorslenzaiOriginal Author
williamsem
sena01
lenzaiOriginal Author
ginny20
lavender_lass
lenzaiOriginal Author
joaniepoanie
lenzaiOriginal Author
robo (z6a)
lavender_lass
lavender_lass
lisa_a
lisa_a
lenzaiOriginal Author
lavender_lass
lisa_a
lenzaiOriginal Author
sena01
sena01
sena01
lisa_a
lenzaiOriginal Author
annkh_nd
lenzaiOriginal Author