How to end backsplash in corner?
kitchenkrazed09
12 years ago
Featured Answer
Sort by:Oldest
Comments (16)
willtv
12 years agokitchenkrazed09
12 years agoRelated Professionals
Arcadia Kitchen & Bathroom Designers · Carlisle Kitchen & Bathroom Designers · Glens Falls Kitchen & Bathroom Designers · Sun City Kitchen & Bathroom Designers · Terryville Kitchen & Bathroom Designers · Andover Kitchen & Bathroom Remodelers · Eagle Kitchen & Bathroom Remodelers · Hanover Township Kitchen & Bathroom Remodelers · Hunters Creek Kitchen & Bathroom Remodelers · Lakeside Kitchen & Bathroom Remodelers · Wilmington Kitchen & Bathroom Remodelers · Lawndale Kitchen & Bathroom Remodelers · Drexel Hill Cabinets & Cabinetry · Fort Lauderdale Cabinets & Cabinetry · Lakeside Cabinets & Cabinetrydavidro1
12 years agofivefootzero
12 years agokitchenkrazed09
12 years agowilltv
12 years agococo4444
12 years agokitchenkrazed09
12 years agonini804
12 years agokitchenkrazed09
12 years agowilltv
12 years agonini804
12 years agowilltv
12 years agokitchenkrazed09
12 years agokitchenkrazed09
12 years ago
Related Stories
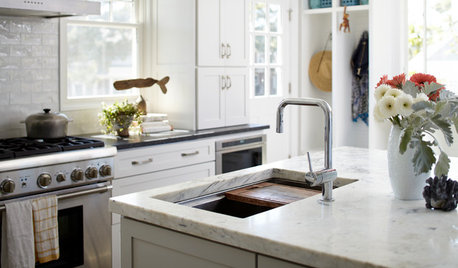
KITCHEN DESIGNKitchen of the Week: Double Trouble and a Happy Ending
Burst pipes result in back-to-back kitchen renovations. The second time around, this interior designer gets her kitchen just right
Full Story
SMALL KITCHENSThe 100-Square-Foot Kitchen: No More Dead Ends
Removing an angled peninsula and creating a slim island provide better traffic flow and a more airy layout
Full Story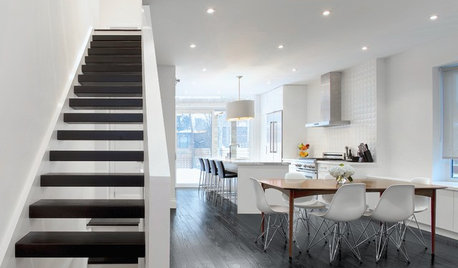
HOUZZ TOURSMy Houzz: High End Meets Budget Friendly in Toronto
Splurging selectively and saving elsewhere, a Canadian family gets a posh-looking home that matches their vision
Full Story
KITCHEN DESIGNIs a Kitchen Corner Sink Right for You?
We cover all the angles of the kitchen corner, from savvy storage to traffic issues, so you can make a smart decision about your sink
Full Story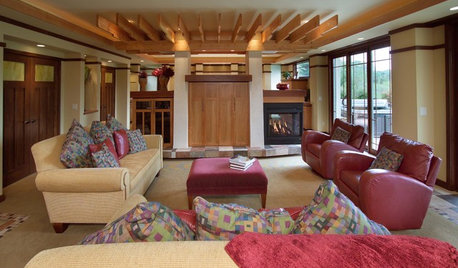
BEFORE AND AFTERSBasement of the Week: Surprises Around Every Corner
With a secret door, games galore and walk-out access to the yard, this Prairie-style basement in Minneapolis never fails to entertain
Full Story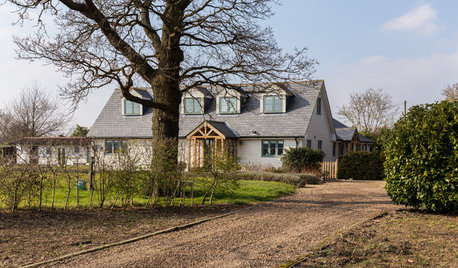
HOMES AROUND THE WORLDMy Houzz: Author Makes Her Home in a Quiet Corner of Hertfordshire
British novelist Freya North refreshes a dated bungalow to create an idyllic country home for her family
Full Story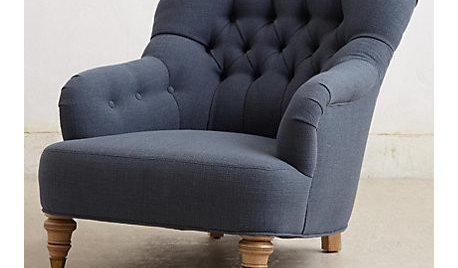
Guest Picks: Set Up a Comfy Reading Corner
With a snug chair, good lighting and other cozy niceties, you may never want the story to end
Full Story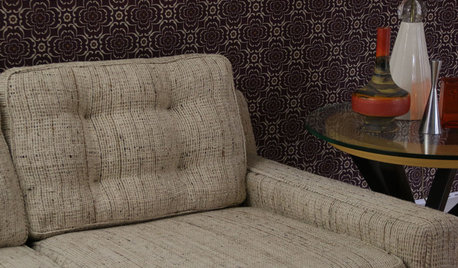
UPHOLSTERYFurniture Clinic: End the Curse of Slouchy Couch Cushions
Prolong the life of your couch with this inexpensive fix that’s so easy, even a beginning sewer can do it
Full Story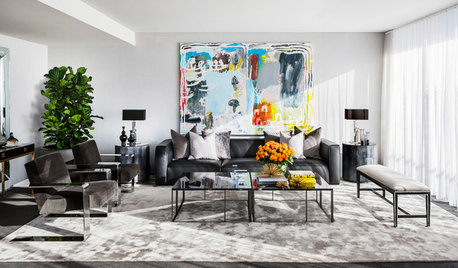
BUDGET DECORATING8 Cost-Effective Ways to Get a High-End Look
Don’t discount that expensive material yet. By using a small amount in a strategic way, you can get a luxurious look without the expense
Full Story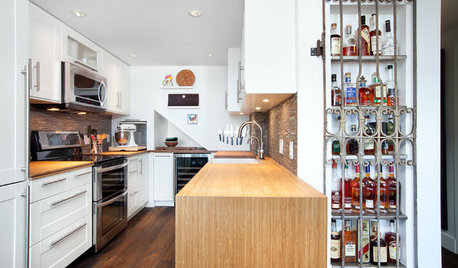
KITCHEN DESIGNKitchen of the Week: Salvage Meets High End in Vancouver
Reclaimed fir floors and a salvage-yard gate cozy up to choice appliances in a warm and sophisticated Canadian kitchen
Full StoryMore Discussions







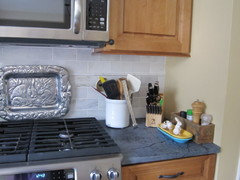
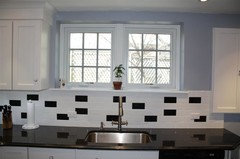
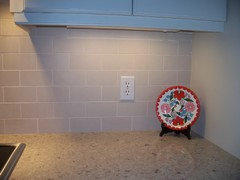

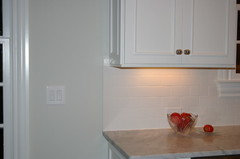

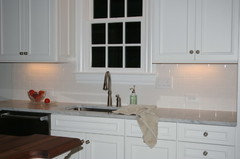

davidro1