Just Once More, maybe? Please review this plan
Cook1
15 years ago
Related Stories

SELLING YOUR HOUSEHelp for Selling Your Home Faster — and Maybe for More
Prep your home properly before you put it on the market. Learn what tasks are worth the money and the best pros for the jobs
Full Story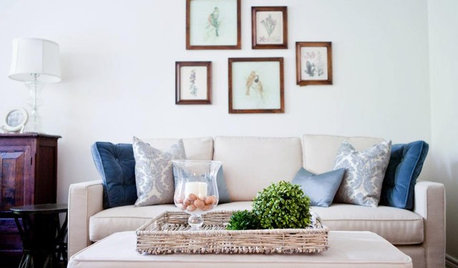
MOST POPULARBlast Decluttering Roadblocks Once and for All
Change your thinking to get the streamlined, organized home of your dreams
Full Story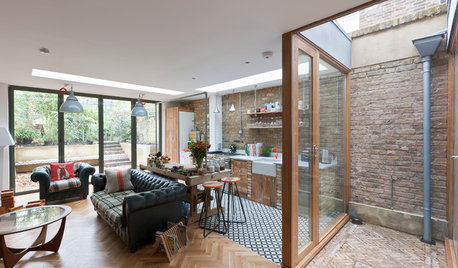
ECLECTIC HOMESHouzz Tour: Light Streams Into a Once-Dark London Flat
This ground-floor apartment’s layout was reconfigured in an innovative and airy transformation
Full Story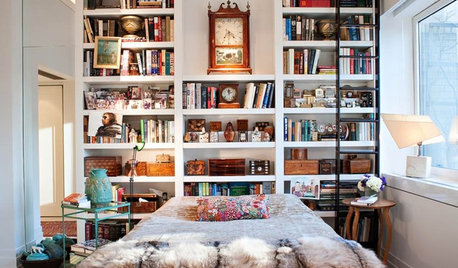
BEDROOMSRoom of the Day: Once a Dining Area, Now a Glam Bedroom
Athena now guards the fur-draped bed, leopard-print footstools and copious collections in this eclectic Manhattan sleeping space
Full Story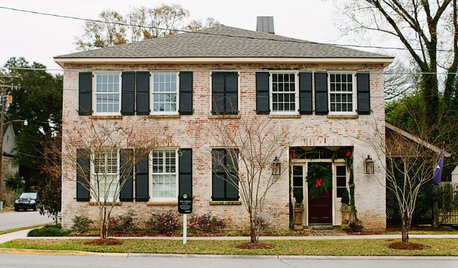
HOUZZ TOURSMy Houzz: Once a Rebel Capitol, Now a Storied Home
Painstaking work turns an 1809 building with many past lives into a homey, inviting residence for a Louisiana couple
Full Story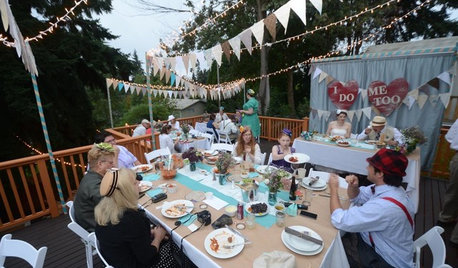
MY HOUZZMy Houzz: Once-Bare Seattle Yard Now Fit for a Wedding
DIY patience pays off for an interior designer and a contractor who transformed their landscape for the party of their lives
Full Story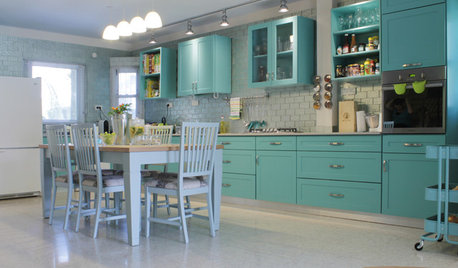
HOUZZ TOURSMy Houzz: Candy Colors Add Pop to a Once-Neglected Home
Blue cabinetry, Orla Kiely wallpaper and a reimagined staircase are just the right touches for a young family
Full Story
ARCHITECTUREThink Like an Architect: How to Pass a Design Review
Up the chances a review board will approve your design with these time-tested strategies from an architect
Full Story







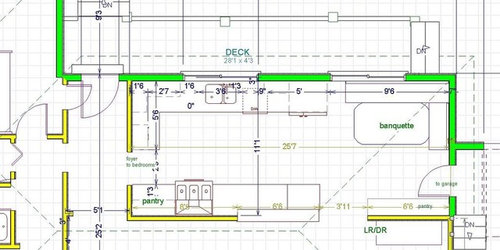

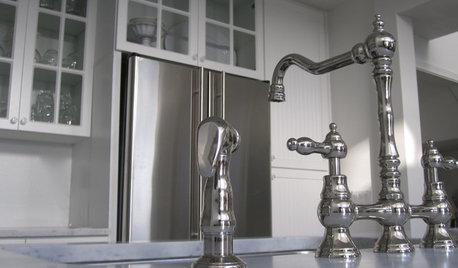

rhome410
Cook1Original Author
Related Professionals
Saint Peters Kitchen & Bathroom Designers · Eureka Kitchen & Bathroom Remodelers · Ewa Beach Kitchen & Bathroom Remodelers · Port Angeles Kitchen & Bathroom Remodelers · Red Bank Kitchen & Bathroom Remodelers · Sioux Falls Kitchen & Bathroom Remodelers · Superior Kitchen & Bathroom Remodelers · Sweetwater Kitchen & Bathroom Remodelers · Tempe Kitchen & Bathroom Remodelers · Langley Park Cabinets & Cabinetry · Bullhead City Cabinets & Cabinetry · Homer Glen Cabinets & Cabinetry · Red Bank Cabinets & Cabinetry · Chattanooga Tile and Stone Contractors · Englewood Tile and Stone Contractorsrhome410
rosie
Cook1Original Author
rhome410
rhome410
rosie
Cook1Original Author
Cook1Original Author
Cook1Original Author
rhome410
Cook1Original Author