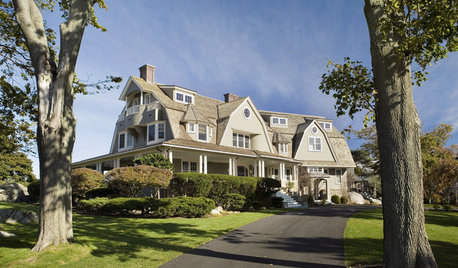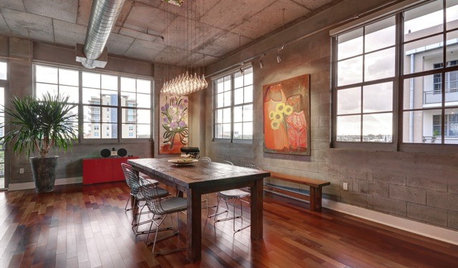Right now I have a large kitchen -- approximately 20x12 PLUS a pantry, a breakfast seating area, and a dining room. All that space, yet it doesn't work. It's poorly planned and inefficient. To give a couple examples, my walk-in pantry is approximately 6x12, yet my floor-to-ceiling shelves are only one-can deep; so much space, yet it holds so little food, and I can't store appliances on my pantry shelves at all. The kitchen has a built-in desk, which I hate -- smack dab in the middle of the best prep space. I have miles of cabinets, but all my small appliances are shoved to the back of those dark holes, so I don't like digging them out. I am only 5' tall, and my cabinets are so high that I can literally only access the lowest shelf on my upper cabinets. This kitchen doesn't work. Because it's so large, replacing anything costs a fortune.
We're planning to build a smaller house that'll be better suited for the two of us as we transition into retirement. We're very much in the planning stage; we want to think through every detail before we embark on this journey. I want the kitchen to be significantly DOWNSIZED, yet I want it to include more usable space, better storage, and only one eating area.
This new house will be for just my husband and me -- with visits from our children and family. We want something significantly smaller than our current house, but we want it to be well-planned. It's important to us that this house gives us the ability to "age in place".
We will build our house with quality materials -- brick, hardwood floors, nice tile -- and a few splurges such as a box bay window seat in the office, fireplace in the master bedroom, floor-to-ceiling windows throughout. But it will not be an over-the-top showplace fit for a magazine -- no marble countertops, no chandaliers in the closets, no 6-burner Viking range, no media room. It'll be a middle class house.
Okay, with that back story done, I'm working up to my question: I'm in love with a houseplan. A 1700 SF farmhouse perfect for our 40 acres. The kitchen /eating area is 14.5 x 20. This is a big step down in size, which I fully embrace! But is it going to come out too small to be comfortable? I'm more concerned about the dining area than the kitchen area:
The space will be cut approximately in half. I'm looking at 14.5 x 9 for the kitchen -- that'll give us a "U configuration" with 5' walking space in the middle of the cabinets and a 9 foot bank of cabinets/refrigerator at the bottom of the U. Years ago I lived in a rental house with this very configuration, and I found it very workable and efficient -- except that I will eliminate the upper cabinets from above the penninsula, which opens the place up so much. If memory serves, the kitchen in that rental house was just about this same size.
I am not planning bar-type seating on the penninsula. Though I would certainly like it, it's not tops on my list, and I don't think I can afford the space.
It'll leave 14.5 x 11 for the dining area. I don't think this'll have a small feel because it'll be "open" on three sides: Open doorway to the living room, sliding glass door to the patio, open to the kitchen -- I'm thinking the dining room will "feel" more spacious than its dimensions might suggest because it's going to be in the middle of an open floor plan.
I am considering a built-in bench against the wall to help the dining table require less space.
Adding more space lengthwise IS possible; that is, I could make it 14.5 x 24 or so (expanding the 14.5 isn't realistic -- it would lead to expensive changes in the roofline). However, I would like to leave the kitchen size "as is" because the rooms surrounding it are PERFECT "as is", and altering the kitchen would alter them as well.
Details that make me believe this'll work:
- In addition to the kitchen, we'll have a 12 x 8 pantry. This pantry will have built-in shelves floor to ceiling. I want to store ONLY my smaller, everyday pots/pans and dishware in the kitchen . . . and I want my larger, less-used pots/pans, cookbooks, canned goods, etc. to be stored on deep, easy-to-access shelves in the pantry. This pantry'll include a 4' workspace where I can unload groceries, leave bread to rise, or let a crock pot simmer. I want NO clutter in my small, efficient kitchen.
- I have gone through my kitchen cabinets "taking inventory" and mentally placing everything in an appropriate spot in my new kitchen (or pantry). Everything fits. In fact, in spite of having less floor space, my storage space will be vastly improved. I'm not at all concerned about storage -- just about kitchen usage and eating area.
- My husband and I both cook, but we are solo cooks. Either he cooks OR I cook. It's a rare, rare day that we cook together.
- When we entertain, we tend to serve casually: I'm imagining one arm of the "U" serving as a buffet and drinks are on the cabinets at the bottom of the "U" . . . while the desserts are "holding" out in the workspace in my pantry.
- We have used our formal dining room 4-5 times in the 11 years we've lived in this house. I have NO PROBLEM giving up one eating area. But I do want to be sure it's spacious enough.
- We plan standard sized appliances. No 6-burner ranges or double-sized refrigerators.
- We live in the South, and we plan to build a pation /swimming pool /small outdoor kitchen /covered seating area. I anticipate our entertaining will mostly be done in the spring/summer/fall. This doesn't necessarily knock out Thanksgiving -- we have had Thanksgiving dinner outside more than once. Did I mention that I love living in the South? This outdoor space will give us the room to host a large group of people.
- The one downside to a "U" shaped kitchen is the two blind corners. I'm thinking we'll do a Lazy Susan in one (I've had one and liked but didn't love it) and will turn the other cabinet around to open in to the dining room /right beside the sliding glass door -- it can hold outside cooking necessities.
- If I can comfortably seat 8-10 people in my eat-in kitchen, I will be satisfied with my indoor dining area. I will have a smaller table in my adjacent office/craft room, which could be a good kids' table.
- We plan to travel extensively in retirement, and taking care of a large house doesn't necessarily mesh with that goal.
- We want our retirement house to be spacious enough to be comfortable for us (and our guests), but we do not want to build something so large that it'll strap our budget for the few occasions that we'd want to host a large group (and leave us rambling around in an over-sized house the 95% of the time that it's just us two).
- I do have a slight concern about space IF one of our children should want to return home to live with us after college (or even later in life). I think the house we're planning could absorb one adult child comfortably . . . but if she came home with children of her own for an extended time, it would be uncomfortably small. However, if that were to come to pass, I could see us converting the 3-car garage into living space OR adding a small pool house for another bedroom. But, again, I don't want to stretch the budget today to prepare for a possibility that may never happen.
Words I want to describe my kitchen/eating area: Comfortable, efficient, light-filled, clutter-free, charming, calm.
Words that I do not want to apply to my kitchen/eating area: Dramatic, trendy, over-sized, busy.
So, in all seriousness -- I can take it, if you think I'm wrong here -- will this kitchen/eating area be large enough for my needs?

















cakelly1226
remodelfla
Related Professionals
Federal Heights Kitchen & Bathroom Designers · Saint Charles Kitchen & Bathroom Designers · South Farmingdale Kitchen & Bathroom Designers · Buffalo Grove Kitchen & Bathroom Remodelers · Oxon Hill Kitchen & Bathroom Remodelers · Red Bank Kitchen & Bathroom Remodelers · Waukegan Kitchen & Bathroom Remodelers · Mountain Top Kitchen & Bathroom Remodelers · Bullhead City Cabinets & Cabinetry · Gaffney Cabinets & Cabinetry · Little Chute Cabinets & Cabinetry · Maywood Cabinets & Cabinetry · New Castle Cabinets & Cabinetry · Bellwood Cabinets & Cabinetry · Englewood Tile and Stone Contractorswilliamsem
deedles
gr8daygw
Shades_of_idaho
a2gemini
Deborah Sigg
colorfast
mrspeteOriginal Author