Nearly Done U Kitchen w/pix (needs backsplash of course!)
colorfast
11 years ago
Related Stories
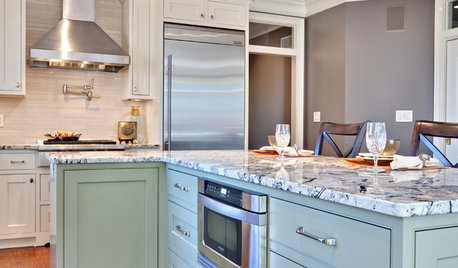
KITCHEN DESIGN9 Ideas Coming to a Kitchen Near You
2012 kitchen updates: Tall, solid-surface backsplashes, smarter storage, handy task stations and sheen instead of shine
Full Story
KITCHEN COUNTERTOPSKitchen Counters: Concrete, the Nearly Indestructible Option
Infinitely customizable and with an amazingly long life span, concrete countertops are an excellent option for any kitchen
Full Story
KITCHEN DESIGNKitchen Islands: Pendant Lights Done Right
How many, how big, and how high? Tips for choosing kitchen pendant lights
Full Story
KITCHEN LAYOUTSHow to Plan the Perfect U-Shaped Kitchen
Get the most out of this flexible layout, which works for many room shapes and sizes
Full Story
KITCHEN DESIGNKitchen of the Week: Taking Over a Hallway to Add Needed Space
A renovated kitchen’s functional new design is light, bright and full of industrial elements the homeowners love
Full Story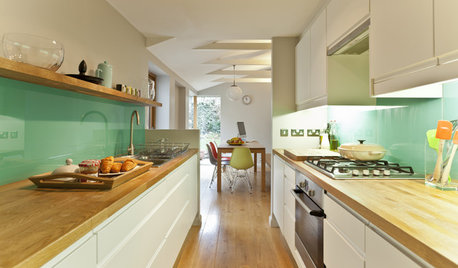
KITCHEN DESIGNKitchen of the Week: Sunlit Garden Views in Bristol, U.K.
Garden access and a bright green backsplash bring color and light to this British kitchen — and the new dining room opens things up
Full Story
MOST POPULARHow Much Room Do You Need for a Kitchen Island?
Installing an island can enhance your kitchen in many ways, and with good planning, even smaller kitchens can benefit
Full Story
KITCHEN APPLIANCESLove to Cook? You Need a Fan. Find the Right Kind for You
Don't send budget dollars up in smoke when you need new kitchen ventilation. Here are 9 top types to consider
Full Story
KITCHEN SINKSEverything You Need to Know About Farmhouse Sinks
They’re charming, homey, durable, elegant, functional and nostalgic. Those are just a few of the reasons they’re so popular
Full Story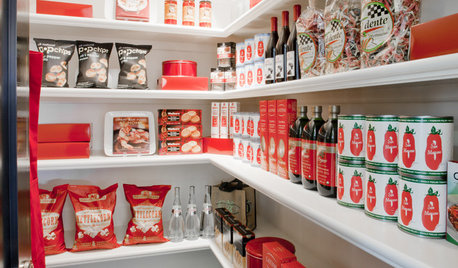
KITCHEN STORAGEGet It Done: How to Clean Out the Pantry
Crumbs, dust bunnies and old cocoa, beware — your pantry time is up
Full Story

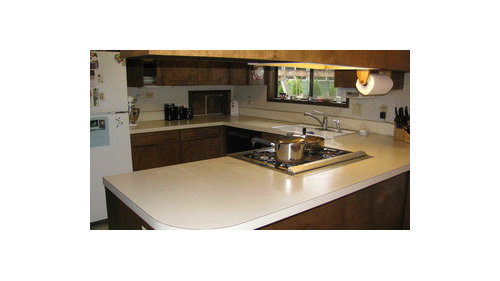
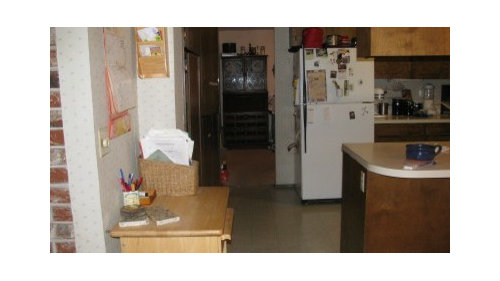
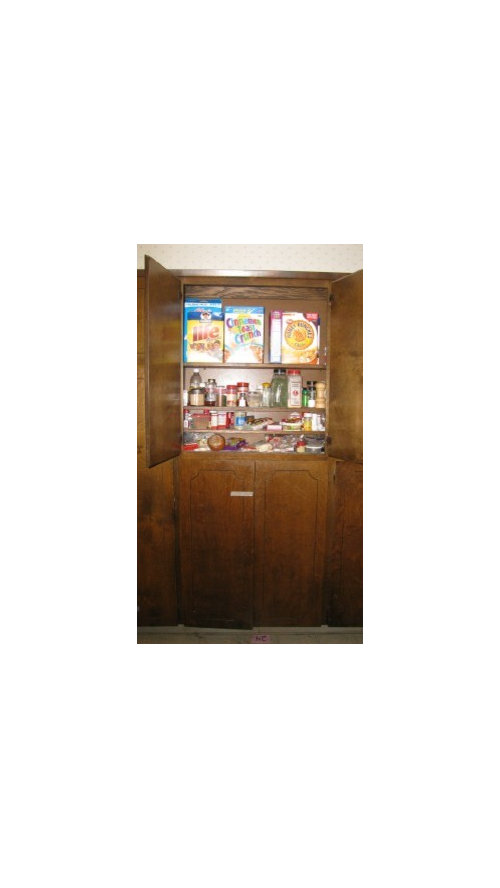
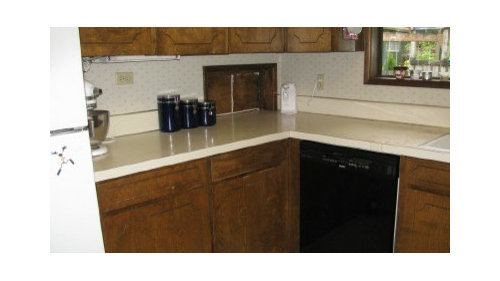


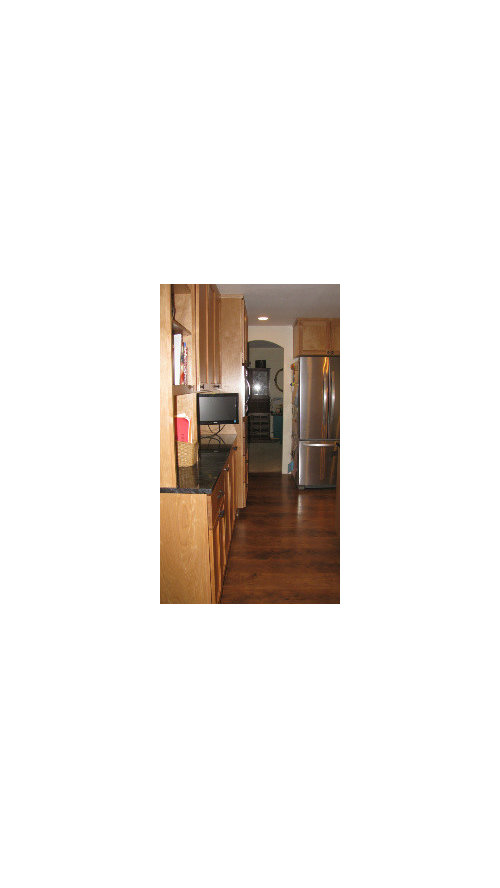


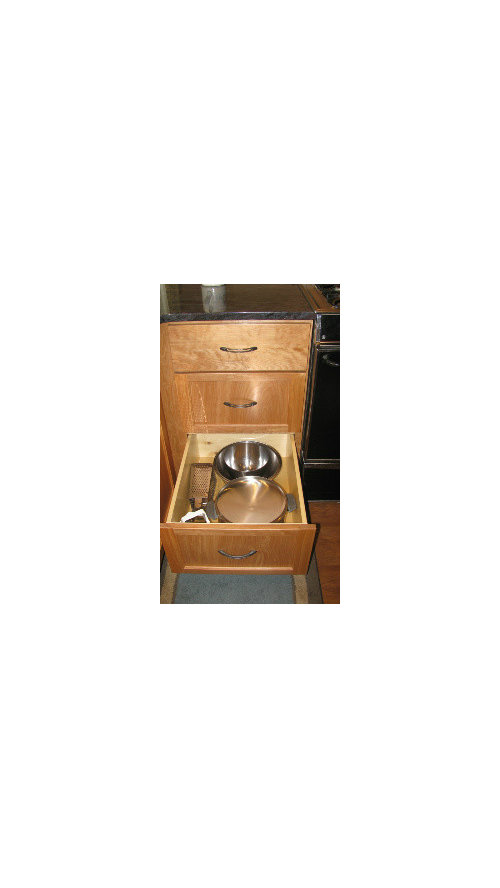



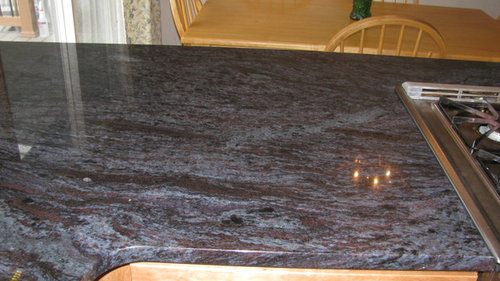
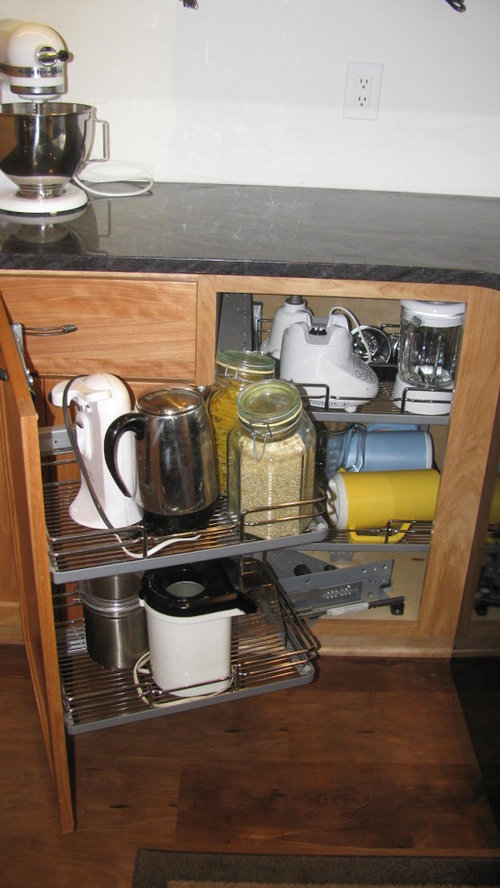



a2gemini
clarygrace
Related Professionals
Highland Park Kitchen & Bathroom Designers · United States Kitchen & Bathroom Designers · Winton Kitchen & Bathroom Designers · Deerfield Beach Kitchen & Bathroom Remodelers · Fairland Kitchen & Bathroom Remodelers · Franconia Kitchen & Bathroom Remodelers · Oxon Hill Kitchen & Bathroom Remodelers · Pearl City Kitchen & Bathroom Remodelers · Pinellas Park Kitchen & Bathroom Remodelers · Vancouver Kitchen & Bathroom Remodelers · Graham Cabinets & Cabinetry · Richardson Cabinets & Cabinetry · Roanoke Cabinets & Cabinetry · Watauga Cabinets & Cabinetry · Atascocita Cabinets & Cabinetrytubeman
Mizinformation
modern_mom35
motherof3sons
lwerner
colorfastOriginal Author
carybk
cat_mom
CEFreeman
owataqt
taggie
poohpup
colorfastOriginal Author