Cleared my head, started afresh, welcome critique on new design
Alex House
11 years ago
Related Stories
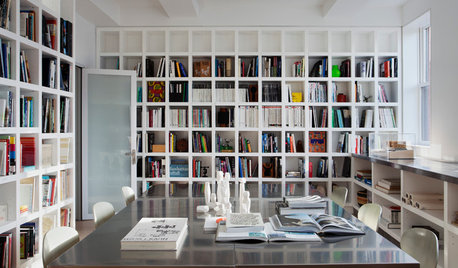
ARCHITECTUREDesign Practice: How to Start Your Architecture Business
Pro to pro: Get your architecture or design practice out of your daydreams and into reality with these initial moves
Full Story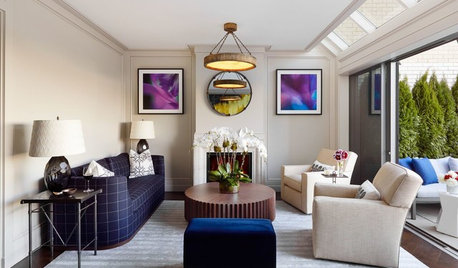
DECORATING GUIDESDecorating 101: How to Start a Decorating Project
Before you grab that first paint chip, figure out your needs, your decorating style and what to get rid of
Full Story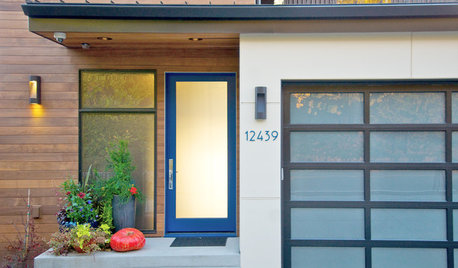
ENTRYWAYSGlass Doors That Welcome — and Protect Your Privacy Too
These front-door designs let in the light but keep your air-guitar performances safely in-house
Full Story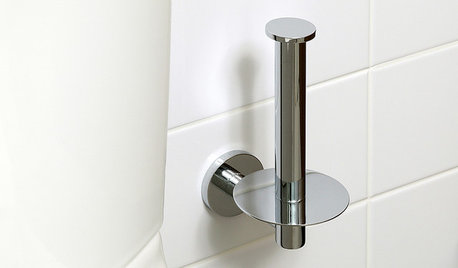
FUN HOUZZ14 Things You Need to Start Doing Now for Your Spouse’s Sake
You have no idea how annoying your habits at home can be. We’re here to tell you
Full Story
MOST POPULAR10 Things to Ask Your Contractor Before You Start Your Project
Ask these questions before signing with a contractor for better communication and fewer surprises along the way
Full Story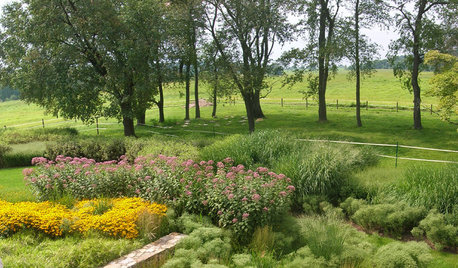
GARDENING GUIDESHow to Stop Worrying and Start Loving Clay Soil
Clay has many more benefits than you might imagine
Full Story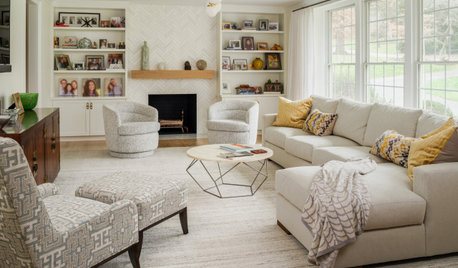
DECLUTTERINGYour Clutter-Clearing Plan for the New Year
Tackle these tasks month by month for a decluttering strategy that will really pay off
Full Story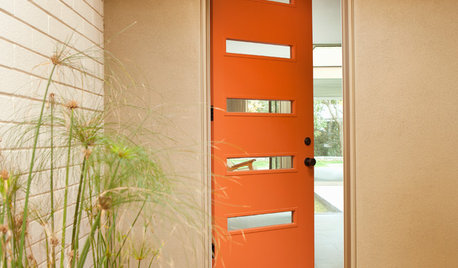
CURB APPEAL77 Front Doors to Welcome You Home
Crossing the threshold is an event with these doors in a gamut of styles
Full Story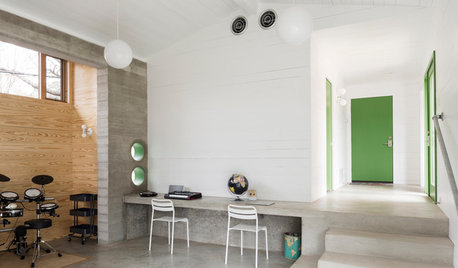
STUDIOS AND WORKSHOPSA Creative Studio Welcomes Family Projects
Spilled paint won’t cause lost tempers in this 450-square-foot addition made for art, music and learning
Full Story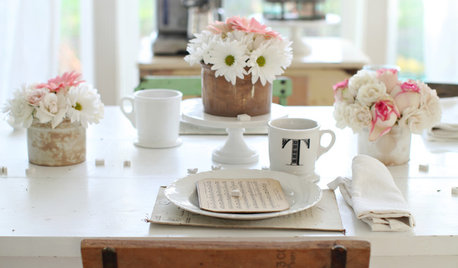
ENTERTAININGSummer Living: How to Welcome Weekend Guests
Thoughtful touches and smart planning make summer visitors feel right at home
Full Story





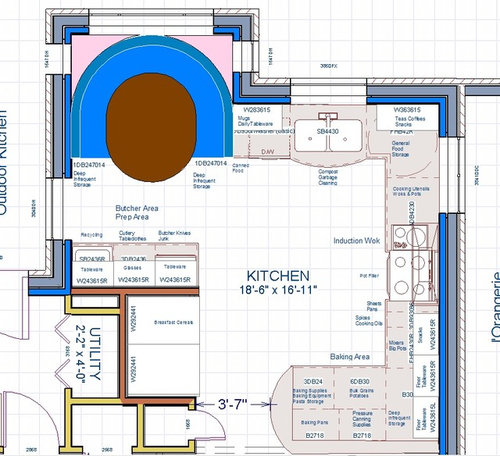
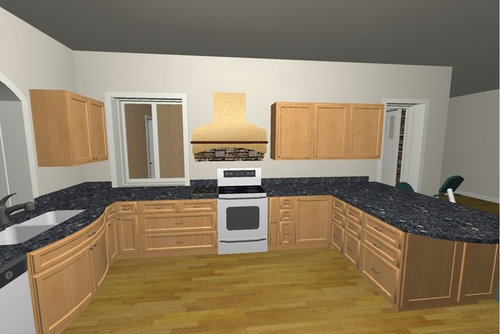
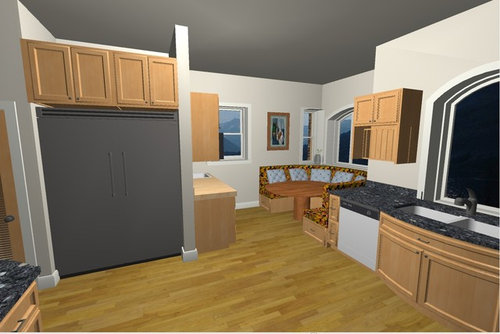

claybabe
marcolo
Related Professionals
Lenexa Kitchen & Bathroom Designers · Montebello Kitchen & Bathroom Designers · Saint Peters Kitchen & Bathroom Designers · Hoffman Estates Kitchen & Bathroom Remodelers · Lakeside Kitchen & Bathroom Remodelers · Weston Kitchen & Bathroom Remodelers · Winchester Kitchen & Bathroom Remodelers · Ridgefield Park Kitchen & Bathroom Remodelers · Bon Air Cabinets & Cabinetry · Crestline Cabinets & Cabinetry · Fort Lauderdale Cabinets & Cabinetry · Little Chute Cabinets & Cabinetry · Prior Lake Cabinets & Cabinetry · Spring Valley Cabinets & Cabinetry · Dana Point Tile and Stone Contractorsliriodendron
Alex HouseOriginal Author
marcolo
liriodendron
sameboat
lavender_lass
Alex HouseOriginal Author
juliekcmo
melissastar
mrspete
mrspete
Alex HouseOriginal Author
Buehl
Buehl
davidro1
Alex HouseOriginal Author
davidro1
Alex HouseOriginal Author
davidro1
Alex HouseOriginal Author
davidro1