Anyone build a motorized sliding table in your kitchen?
Alex House
11 years ago
Related Stories
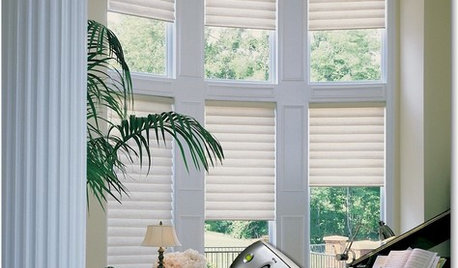
WINDOW TREATMENTSSmall Luxuries: Motorized Window Coverings Offer Benefits to All
Free yourself from the mess of cords and the bother of blind rods. Motorized blinds and drapes make managing natural light easy
Full Story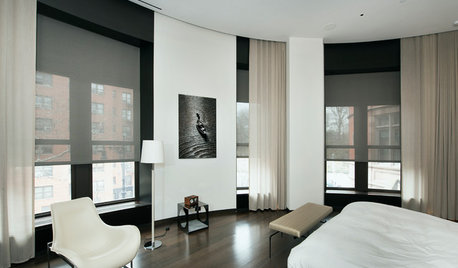
WINDOW TREATMENTSThe Art of the Window: Power Up With Motorized Treatments
We look at 11 spots in your home where automatic shades, screens, curtains and more make sense
Full Story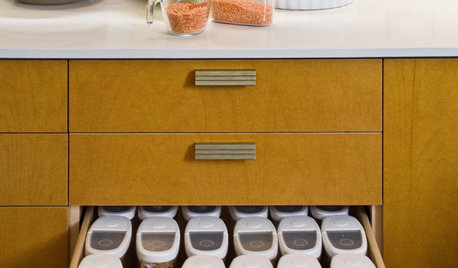
KITCHEN DESIGN6 Clever Kitchen Storage Ideas Anyone Can Use
No pantry, small kitchen, cabinet shortage ... whatever your storage or organizing dilemma, one of these ideas can help
Full Story
BUDGET DECORATINGThe Cure for Houzz Envy: Living Room Touches Anyone Can Do
Spiff up your living room with very little effort or expense, using ideas borrowed from covetable ones
Full Story
LAUNDRY ROOMSThe Cure for Houzz Envy: Laundry Room Touches Anyone Can Do
Make fluffing and folding more enjoyable by borrowing these ideas from beautifully designed laundry rooms
Full Story
CLOSETSThe Cure for Houzz Envy: Closet Touches Anyone Can Do
These easy and inexpensive moves for more space and better organization are right in fashion
Full Story
KITCHEN DESIGNThe Cure for Houzz Envy: Kitchen Touches Anyone Can Do
Take your kitchen up a notch even if it will never reach top-of-the-line, with these cheap and easy decorating ideas
Full Story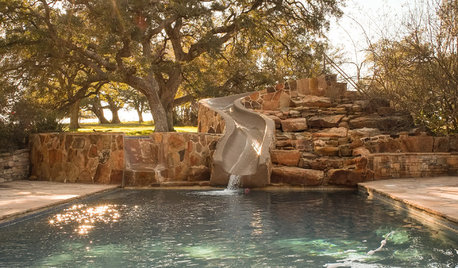
POOLSPool Slides: What's Possible, Who Can Build It and What It Will Cost
These slippery slopes will make a splash and offer an exhilarating ride that's the stuff of childhood dreams
Full Story
BUDGET DECORATINGThe Cure for Houzz Envy: Entryway Touches Anyone Can Do
Make a smashing first impression with just one or two affordable design moves
Full Story
MUDROOMSThe Cure for Houzz Envy: Mudroom Touches Anyone Can Do
Make a utilitarian mudroom snazzier and better organized with these cheap and easy ideas
Full Story





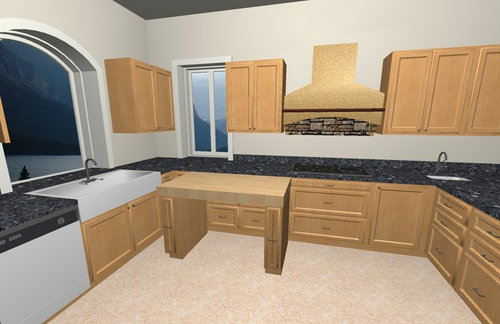




breezygirl
kateskouros
Related Professionals
Clute Kitchen & Bathroom Designers · Gainesville Kitchen & Bathroom Designers · Highland Kitchen & Bathroom Designers · United States Kitchen & Bathroom Designers · Forest Hill Kitchen & Bathroom Remodelers · Alpine Kitchen & Bathroom Remodelers · Dearborn Kitchen & Bathroom Remodelers · Eureka Kitchen & Bathroom Remodelers · Port Arthur Kitchen & Bathroom Remodelers · Little Chute Cabinets & Cabinetry · Los Altos Cabinets & Cabinetry · Riverbank Cabinets & Cabinetry · Green Valley Tile and Stone Contractors · Lake Nona Tile and Stone Contractors · Oak Grove Design-Build FirmsAlex HouseOriginal Author
williamsem
Alex HouseOriginal Author
williamsem
scrappy25
CEFreeman
juliekcmo
mama goose_gw zn6OH
mama goose_gw zn6OH
aliris19
Alex HouseOriginal Author
localeater
juliekcmo
deedles
a2gemini
ginny20
repac
User
Yvonne B
itsallaboutthefood
mama goose_gw zn6OH
melaska
Alex HouseOriginal Author
debrak_2008
melaska
a2gemini
Alex HouseOriginal Author
melaska
dekeoboe
Alex HouseOriginal Author
aliris19
Alex HouseOriginal Author
mrsmortarmixer
repac
marcolo
a2gemini
Alex HouseOriginal Author
Alex HouseOriginal Author
marthavila
EATREALFOOD