OT - - Pick my Exterior Elevation for me !!!
angela12345
13 years ago
Related Stories
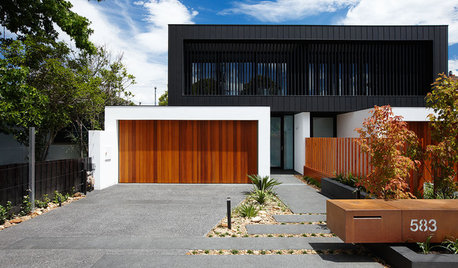
EXTERIORSMini-Me Mailboxes Add Curb Appeal
The spitting image of their parents or merely sharing some genes, these mailboxes show that good design goes beyond the front door
Full Story
ARCHITECTUREHouse-Hunting Help: If You Could Pick Your Home Style ...
Love an open layout? Steer clear of Victorians. Hate stairs? Sidle up to a ranch. Whatever home you're looking for, this guide can help
Full Story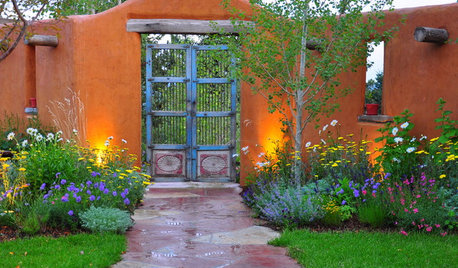
GARDENING AND LANDSCAPINGHow to Pick a Nice Wall for Your Garden Room
Made by hand, prefab or growing from the ground, garden walls are key landscaping elements. Here's what to think about for your yard
Full Story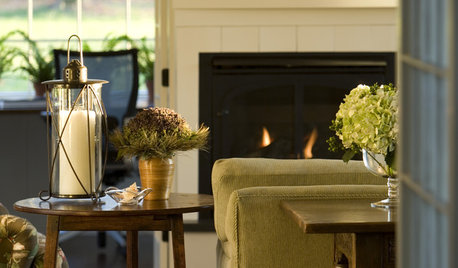
LIVING ROOMSHow to Pick the Right End Tables for Your Sofa
You may want to give your seating accompaniments a standing ovation when you follow these guidelines for choosing the right ones
Full Story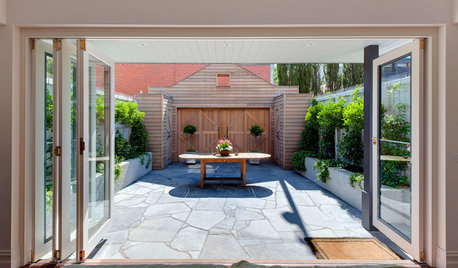
LANDSCAPE DESIGNHow to Pick the Right Paving and Decking Material
Once you’ve got the walls or fences of your garden figured out, it’s time to consider the ground surface or floors
Full Story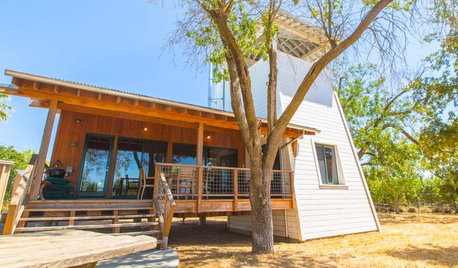
HOUZZ TOURSHouzz TV: See a Modern Family Farmhouse That Can Pick Up and Move
In the latest episode of Houzz TV, watch California architect build a beautifully practical cabin to jumpstart his parents' new farm
Full Story
REMODELING GUIDESHome Elevators: A Rising Trend
The increasing popularity of aging in place and universal design are giving home elevators a boost, spurring innovation and lower cost
Full Story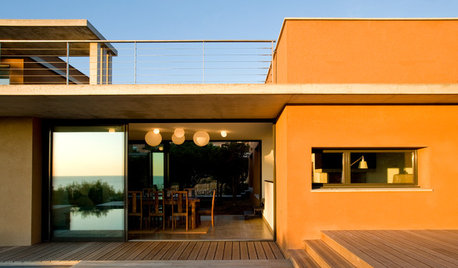
COLORExterior Color of the Week: 5 Ways to Make Orange Work for You
Whether you opt for a little or a lot, bold orange will bring drama to your home
Full Story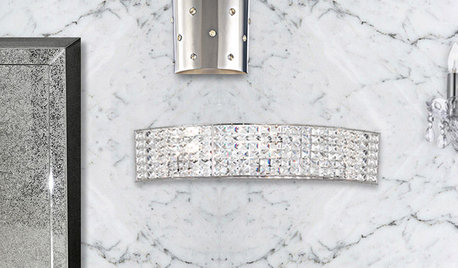
SHOP HOUZZHouzz Products: Bling for Your Bath
Elevate your everyday routine with luxe-looking bathroom accents like bedazzled faucets, crystal lights and holders that shine
Full Story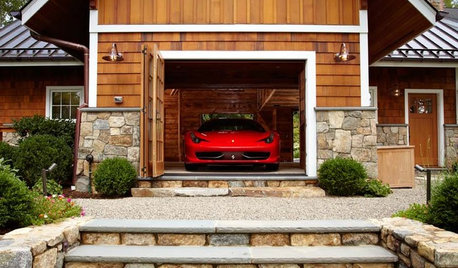
DREAM SPACESA Car Lover's Man Cave Kicks Into High-Luxury Gear
Fast cars, fine wines and a high-tech bathroom elevate this backyard outpost to the realm of dream space
Full StorySponsored
Your Custom Bath Designers & Remodelers in Columbus I 10X Best Houzz
More Discussions







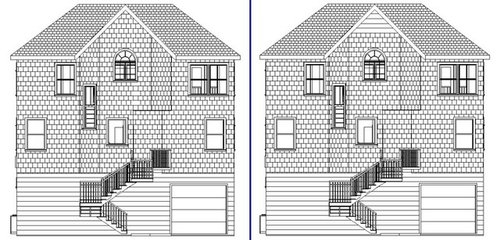
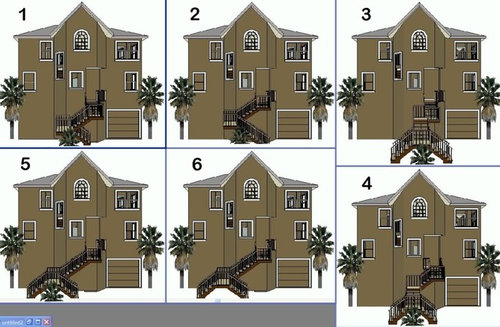


rhome410
doonie
Related Professionals
Georgetown Kitchen & Bathroom Designers · Ridgewood Kitchen & Bathroom Designers · South Farmingdale Kitchen & Bathroom Designers · Gilbert Kitchen & Bathroom Remodelers · Glen Allen Kitchen & Bathroom Remodelers · Pinellas Park Kitchen & Bathroom Remodelers · Tempe Kitchen & Bathroom Remodelers · Thonotosassa Kitchen & Bathroom Remodelers · Vista Kitchen & Bathroom Remodelers · Phillipsburg Kitchen & Bathroom Remodelers · Indian Creek Cabinets & Cabinetry · Manville Cabinets & Cabinetry · Parsippany Cabinets & Cabinetry · Reading Cabinets & Cabinetry · Elmwood Park Tile and Stone Contractorsremodelfla
taggie
eastbaymom
palimpsest
rexroat
palimpsest
dianalo
plllog
angela12345Original Author
plllog
formerlyflorantha
angela12345Original Author
vampiressrn
angela12345Original Author
remodelfla
palimpsest
dianalo
plllog
angela12345Original Author