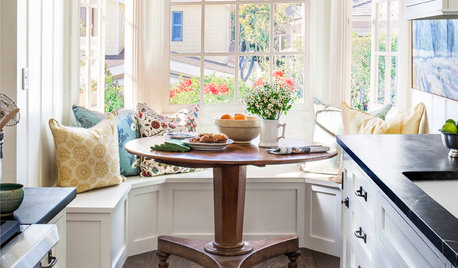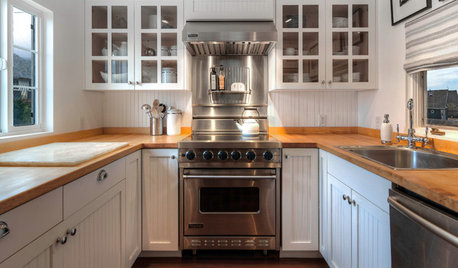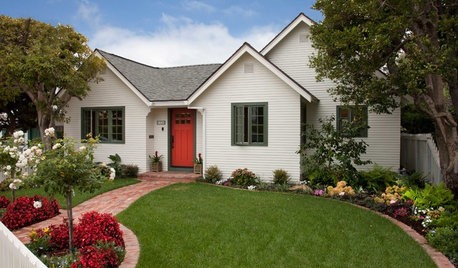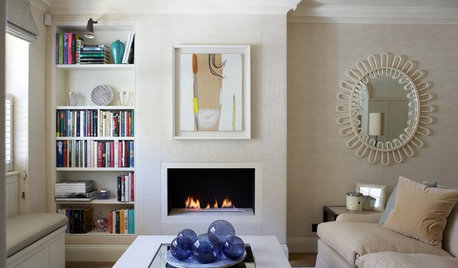Opinions on our kitchen layout - - in beach cottage
angela12345
14 years ago
Related Stories

DECORATING GUIDESNo Neutral Ground? Why the Color Camps Are So Opinionated
Can't we all just get along when it comes to color versus neutrals?
Full Story
SMALL HOMESHouzz Tour: A Beach Cottage Gets Its Vibe Back
Historically accurate details restore the 1940s charm of a Laguna Beach home
Full Story
COTTAGE STYLEHouzz Tour: Charming Cottage Style on the Oregon Coast
Interior designer Barbara Hyde Evans pulls together her own beach home with a lot of creative repurposing and ingenuity
Full Story
HOUZZ TOURSHouzz Tour: Updates Honor a 1930s Cottage's History
The facade stays true to the original, but inside lie a newly opened layout, higher ceilings and 600 more square feet of space
Full Story
KITCHEN DESIGNCottage Kitchen’s Refresh Is a ‘Remodel Lite’
By keeping what worked just fine and spending where it counted, a couple saves enough money to remodel a bathroom
Full Story
KITCHEN OF THE WEEKKitchen of the Week: Beachy Good Looks and a Layout for Fun
A New Hampshire summer home’s kitchen gets an update with a hardworking island, better flow and coastal colors
Full Story
COTTAGE STYLEHouzz Tour: Snug London Cottage Has a Spacious Feel
Natural light, an ingenious layout and plenty of space-saving tricks are the secrets to this compact home’s laid-back charm
Full Story
KITCHEN WORKBOOK8 Elements of a Cottage Kitchen
Cottage kitchens can be a sunny, cheerful hub to anchor your home. Is this easy, breezy style for you?
Full Story
KITCHEN DESIGNKitchen of the Week: Brick, Wood and Clean White Lines
A family kitchen retains its original brick but adds an eat-in area and bright new cabinets
Full Story
HOUZZ TOURSHouzz Tour: Overhauled Interiors in a Tiny Fisherman's Cottage
Its 1880s structure is protected, but extensive interior damage and a puzzling layout are erased to make this Irish home livable and bright
Full StoryMore Discussions













alabamanicole
palimpsest
Related Professionals
Hershey Kitchen & Bathroom Designers · Schaumburg Kitchen & Bathroom Designers · Broadlands Kitchen & Bathroom Remodelers · Clovis Kitchen & Bathroom Remodelers · Crestline Kitchen & Bathroom Remodelers · Islip Kitchen & Bathroom Remodelers · Manassas Kitchen & Bathroom Remodelers · Gibsonton Kitchen & Bathroom Remodelers · Forest Hills Kitchen & Bathroom Remodelers · Mountain Top Kitchen & Bathroom Remodelers · Dover Cabinets & Cabinetry · Harrison Cabinets & Cabinetry · Warr Acres Cabinets & Cabinetry · Tabernacle Cabinets & Cabinetry · Davidson Tile and Stone Contractorshsw_sc
palimpsest
hsw_sc
angela12345Original Author
angela12345Original Author
bbtondo
angela12345Original Author
mom2lilenj
angela12345Original Author
mom2lilenj
holligator
palimpsest
holligator
plllog
palimpsest
angela12345Original Author
Frankie_in_zone_7
palimpsest
palimpsest
plllog
angela12345Original Author
palimpsest
Valerie Noronha
mom2lilenj
angela12345Original Author
angela12345Original Author
plllog
palimpsest
angela12345Original Author
palimpsest
bbtondo
angela12345Original Author
plllog
angela12345Original Author
angela12345Original Author
jenswrens
solman
westsider40
westsider40
westsider40
lakehousecottage
angela12345Original Author
angela12345Original Author
plllog
bicoastal
angela12345Original Author
edie_g
angela12345Original Author