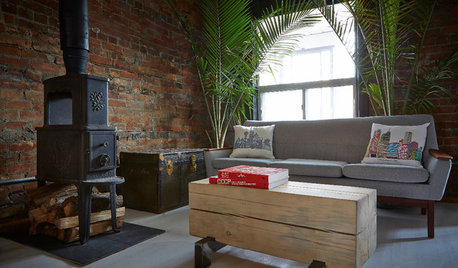Please help our fridge find a home!
happytobehome
15 years ago
Related Stories

HOUZZ TOURSMy Houzz: Online Finds Help Outfit This Couple’s First Home
East Vancouver homeowners turn to Craigslist to update their 1960s bungalow
Full Story
BATHROOM DESIGNUpload of the Day: A Mini Fridge in the Master Bathroom? Yes, Please!
Talk about convenience. Better yet, get it yourself after being inspired by this Texas bath
Full Story
HOME OFFICESQuiet, Please! How to Cut Noise Pollution at Home
Leaf blowers, trucks or noisy neighbors driving you berserk? These sound-reduction strategies can help you hush things up
Full Story
ORGANIZINGDo It for the Kids! A Few Routines Help a Home Run More Smoothly
Not a Naturally Organized person? These tips can help you tackle the onslaught of papers, meals, laundry — and even help you find your keys
Full Story
OUTDOOR KITCHENSHouzz Call: Please Show Us Your Grill Setup
Gas or charcoal? Front and center or out of the way? We want to see how you barbecue at home
Full Story
KITCHEN STORAGEPantry Placement: How to Find the Sweet Spot for Food Storage
Maybe it's a walk-in. Maybe it's cabinets flanking the fridge. We help you figure out the best kitchen pantry type and location for you
Full Story
SELLING YOUR HOUSE10 Low-Cost Tweaks to Help Your Home Sell
Put these inexpensive but invaluable fixes on your to-do list before you put your home on the market
Full Story
HOUZZ TOURSMy Houzz: Finding Beauty in the Everyday
From the 2-story woodstove to the fridge in the entryway, unusual takes on simple things give this Toronto home character
Full Story
DECORATING GUIDESDecorate With Intention: Helping Your TV Blend In
Somewhere between hiding the tube in a cabinet and letting it rule the room are these 11 creative solutions
Full Story









Fori
happytobehomeOriginal Author
Related Professionals
Commerce City Kitchen & Bathroom Designers · Hammond Kitchen & Bathroom Designers · King of Prussia Kitchen & Bathroom Designers · Plainview Kitchen & Bathroom Remodelers · Artondale Kitchen & Bathroom Remodelers · Gilbert Kitchen & Bathroom Remodelers · Portage Kitchen & Bathroom Remodelers · York Kitchen & Bathroom Remodelers · Phillipsburg Kitchen & Bathroom Remodelers · Wilmington Island Kitchen & Bathroom Remodelers · Crestview Cabinets & Cabinetry · Hopkinsville Cabinets & Cabinetry · Maywood Cabinets & Cabinetry · Charlottesville Tile and Stone Contractors · Gardere Design-Build Firmsjujybean
astridh
Fori
Buehl
astridh
happytobehomeOriginal Author
happytobehomeOriginal Author
nhb22
suero
Buehl
nhb22
ci_lantro
User
susieq07
nhb22
happytobehomeOriginal Author
saruna
happytobehomeOriginal Author
saruna
happytobehomeOriginal Author
ci_lantro
happytobehomeOriginal Author
remodelqueen
happytobehomeOriginal Author
remodelqueen
saruna
Buehl
nhb22