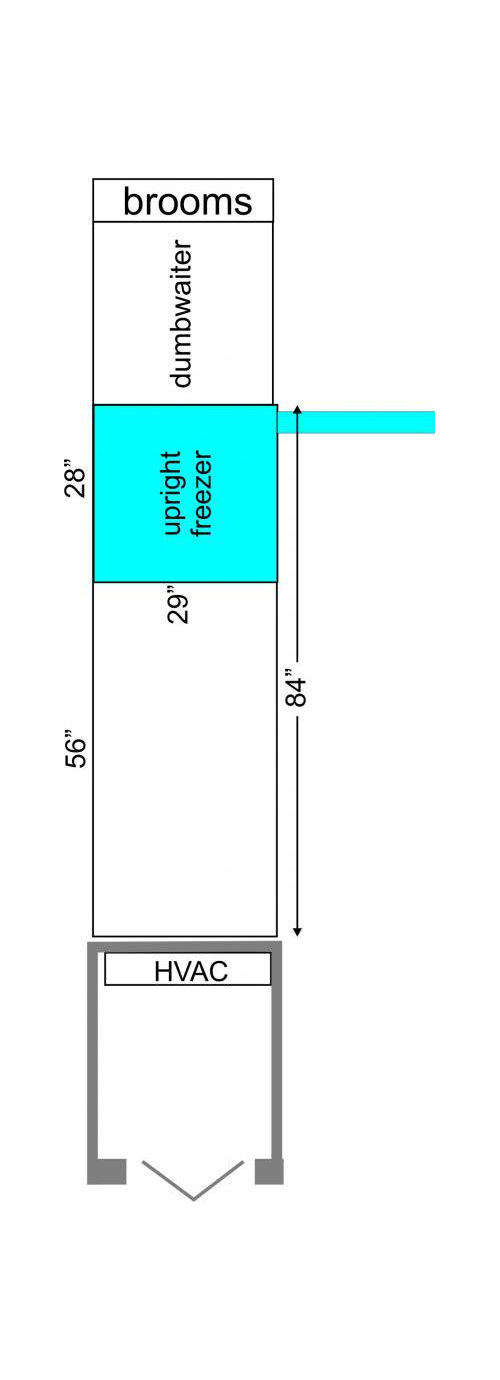Please help design my small pantry
ontariomom
10 years ago
Related Stories

BATHROOM DESIGNKey Measurements to Help You Design a Powder Room
Clearances, codes and coordination are critical in small spaces such as a powder room. Here’s what you should know
Full Story
MOST POPULAR7 Ways to Design Your Kitchen to Help You Lose Weight
In his new book, Slim by Design, eating-behavior expert Brian Wansink shows us how to get our kitchens working better
Full Story
GARDENING GUIDESGreat Design Plant: Silphium Perfoliatum Pleases Wildlife
Cup plant provides structure, cover, food and water to help attract and sustain wildlife in the eastern North American garden
Full Story
GARDENING GUIDESGreat Design Plant: Ceanothus Pleases With Nectar and Fragrant Blooms
West Coast natives: The blue flowers of drought-tolerant ceanothus draw the eye and help support local wildlife too
Full Story
BEFORE AND AFTERSMore Room, Please: 5 Spectacularly Converted Garages
Design — and the desire for more space — turns humble garages into gracious living rooms
Full Story
DECORATING GUIDES10 Bedroom Design Ideas to Please Him and Her
Blend colors and styles to create a harmonious sanctuary for two, using these examples and tips
Full Story
GARDENING GUIDESGreat Design Plant: Snowberry Pleases Year-Round
Bright spring foliage, pretty summer flowers, white berries in winter ... Symphoricarpos albus is a sight to behold in every season
Full Story
SMALL SPACESDownsizing Help: Storage Solutions for Small Spaces
Look under, over and inside to find places for everything you need to keep
Full Story
Storage Help for Small Bedrooms: Beautiful Built-ins
Squeezed for space? Consider built-in cabinets, shelves and niches that hold all you need and look great too
Full Story









liriodendron
ontariomomOriginal Author
Related Professionals
Cuyahoga Falls Kitchen & Bathroom Designers · Manchester Kitchen & Bathroom Designers · Southampton Kitchen & Bathroom Designers · Calverton Kitchen & Bathroom Remodelers · Franconia Kitchen & Bathroom Remodelers · South Lake Tahoe Kitchen & Bathroom Remodelers · Casas Adobes Cabinets & Cabinetry · Gaffney Cabinets & Cabinetry · Key Biscayne Cabinets & Cabinetry · Reading Cabinets & Cabinetry · Central Cabinets & Cabinetry · Channahon Tile and Stone Contractors · Scottdale Tile and Stone Contractors · Palos Verdes Estates Design-Build Firms · Shady Hills Design-Build Firmslavender_lass
liriodendron
liriodendron
ontariomomOriginal Author
iheartgiantschnauzer
ontariomomOriginal Author
ontariomomOriginal Author
angela12345
ontariomomOriginal Author
angela12345
ontariomomOriginal Author
angela12345
angela12345
ontariomomOriginal Author