Opening an old kitchen
kimplicated
10 years ago
Related Stories

KITCHEN DESIGNKitchen Layouts: A Vote for the Good Old Galley
Less popular now, the galley kitchen is still a great layout for cooking
Full Story
KITCHEN DESIGNModernize Your Old Kitchen Without Remodeling
Keep the charm but lose the outdated feel, and gain functionality, with these tricks for helping your older kitchen fit modern times
Full Story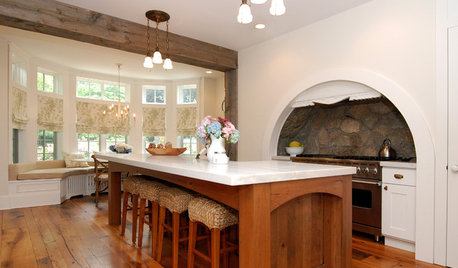
KITCHEN DESIGNKitchen of the Week: A Fresh Combination of New and Old
Tucking the range under the stairs adds more space to inventive New York kitchen
Full Story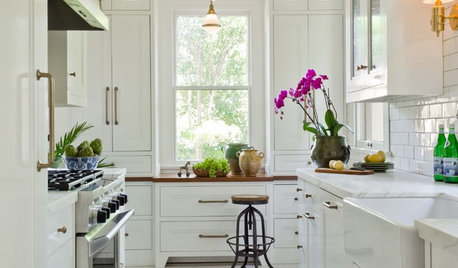
KITCHEN OF THE WEEKKitchen of the Week: What’s Old Is New Again in Texas
A fresh update brings back a 1920s kitchen’s original cottage style
Full Story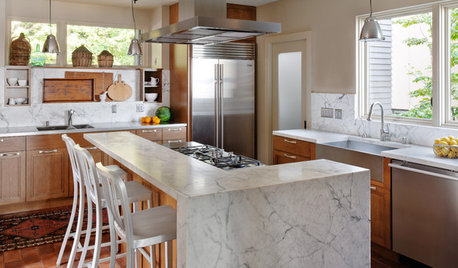
KITCHEN DESIGNKitchen of the Week: Old Meets New in the Northwest
NB Design Group uses a family's old Tudor kitchen as inspiration for their brand new home
Full Story
MOST POPULARHow to Reface Your Old Kitchen Cabinets
Find out what’s involved in updating your cabinets by refinishing or replacing doors and drawers
Full Story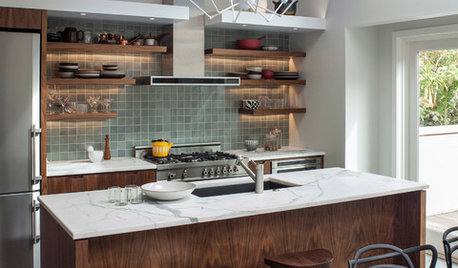
KITCHEN DESIGNKitchen of the Week: Modern Comforts in an Old-Time Home
Real appliances and artful storage replace a hot plate and sparse cabinets in a San Francisco Victorian
Full Story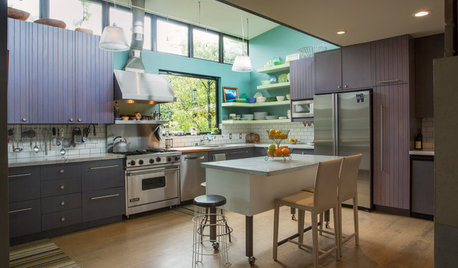
HOUZZ TOURSMy Houzz: 2 Old Cottages Become 1 Cool, Colorful Home
A central entry unites 2 small houses, creating a home with an open living area, private bedrooms and eclectic decor
Full Story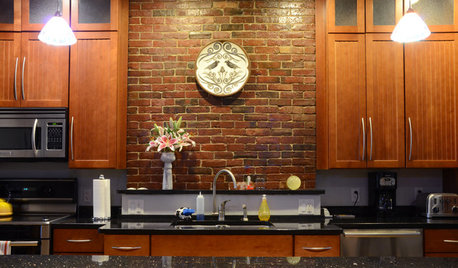
ECLECTIC HOMESMy Houzz: Old Meets New in Boston
Meaningful art, original brick walls, contemporary furnishings and an inviting open layout are part of this couple’s first home
Full Story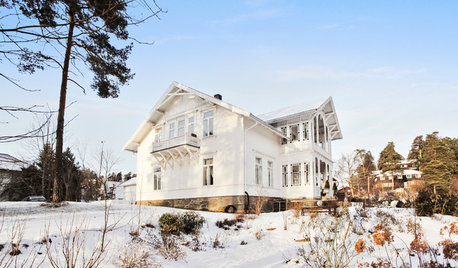
HOUZZ TOURSHouzz Tour: Updated Elegance for a 200-Year-Old Norwegian Mansion
Original details are restored to glory with a modern color palette and set off by fresh furnishings and a more open layout
Full Story








LoPay
Buehl
Related Professionals
Hammond Kitchen & Bathroom Designers · Leicester Kitchen & Bathroom Designers · Owasso Kitchen & Bathroom Designers · Southampton Kitchen & Bathroom Designers · Wood River Kitchen & Bathroom Remodelers · Andover Kitchen & Bathroom Remodelers · Gardner Kitchen & Bathroom Remodelers · Glen Allen Kitchen & Bathroom Remodelers · Oceanside Kitchen & Bathroom Remodelers · Pueblo Kitchen & Bathroom Remodelers · Thonotosassa Kitchen & Bathroom Remodelers · Billings Cabinets & Cabinetry · Harrison Cabinets & Cabinetry · Wildomar Cabinets & Cabinetry · Chaparral Tile and Stone ContractorsBuehl
kimplicatedOriginal Author
lavender_lass