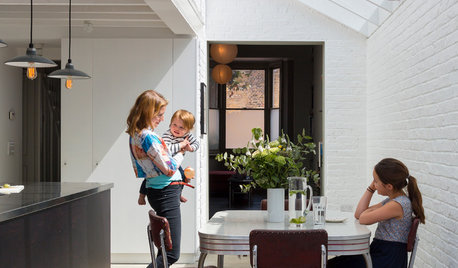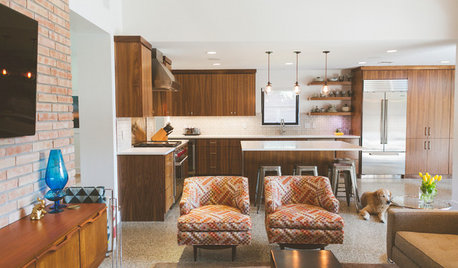New addition room layout...opinions
Mercymygft
12 years ago
Related Stories

WALL TREATMENTSExpert Opinion: What’s Next for the Feature Wall?
Designers look beyond painted accent walls to wallpaper, layered artwork, paneling and more
Full Story
DECORATING GUIDESNo Neutral Ground? Why the Color Camps Are So Opinionated
Can't we all just get along when it comes to color versus neutrals?
Full Story
TILEHow to Choose the Right Tile Layout
Brick, stacked, mosaic and more — get to know the most popular tile layouts and see which one is best for your room
Full Story
ADDITIONSRoom of the Day: A Light-Filled Loft-Style Kitchen Addition
A period London property embraces industrial style and exposed materials with an open-plan layout
Full Story
MODERN ARCHITECTUREThe Case for the Midcentury Modern Kitchen Layout
Before blowing out walls and moving cabinets, consider enhancing the original footprint for style and savings
Full Story
MY HOUZZMy Houzz: 1955 Texas Ranch Moves On Up With a Modern Addition
Graphic tiles, wood accents, modern furnishings and a new second story help elevate a dated interior and layout
Full Story
KITCHEN DESIGNKitchen of the Week: Barn Wood and a Better Layout in an 1800s Georgian
A detailed renovation creates a rustic and warm Pennsylvania kitchen with personality and great flow
Full Story
KITCHEN OF THE WEEKKitchen of the Week: Beachy Good Looks and a Layout for Fun
A New Hampshire summer home’s kitchen gets an update with a hardworking island, better flow and coastal colors
Full Story
LIVING ROOMS8 Living Room Layouts for All Tastes
Go formal or as playful as you please. One of these furniture layouts for the living room is sure to suit your style
Full Story
BATHROOM DESIGNRoom of the Day: New Layout, More Light Let Master Bathroom Breathe
A clever rearrangement, a new skylight and some borrowed space make all the difference in this room
Full StorySponsored
Columbus Area's Luxury Design Build Firm | 17x Best of Houzz Winner!
More Discussions









MercymygftOriginal Author
MercymygftOriginal Author
Related Professionals
Albany Kitchen & Bathroom Designers · Four Corners Kitchen & Bathroom Designers · Magna Kitchen & Bathroom Designers · Wentzville Kitchen & Bathroom Designers · Shamong Kitchen & Bathroom Remodelers · Calverton Kitchen & Bathroom Remodelers · Galena Park Kitchen & Bathroom Remodelers · Gardner Kitchen & Bathroom Remodelers · Idaho Falls Kitchen & Bathroom Remodelers · Sweetwater Kitchen & Bathroom Remodelers · Billings Cabinets & Cabinetry · East Moline Cabinets & Cabinetry · Lakeside Cabinets & Cabinetry · Whitehall Cabinets & Cabinetry · La Canada Flintridge Tile and Stone Contractorsrhome410
dilly_ny
remodelfla
MercymygftOriginal Author
bmorepanic
MercymygftOriginal Author
blfenton
MercymygftOriginal Author
bmorepanic
MercymygftOriginal Author
blfenton
bmorepanic
MercymygftOriginal Author
marcolo
blfenton
MercymygftOriginal Author
blfenton
dilly_ny
bmorepanic
blfenton
MercymygftOriginal Author
MercymygftOriginal Author
MercymygftOriginal Author
blfenton
abundantblessings
MercymygftOriginal Author
abundantblessings
bmorepanic
abundantblessings
lavender_lass
MercymygftOriginal Author
MercymygftOriginal Author