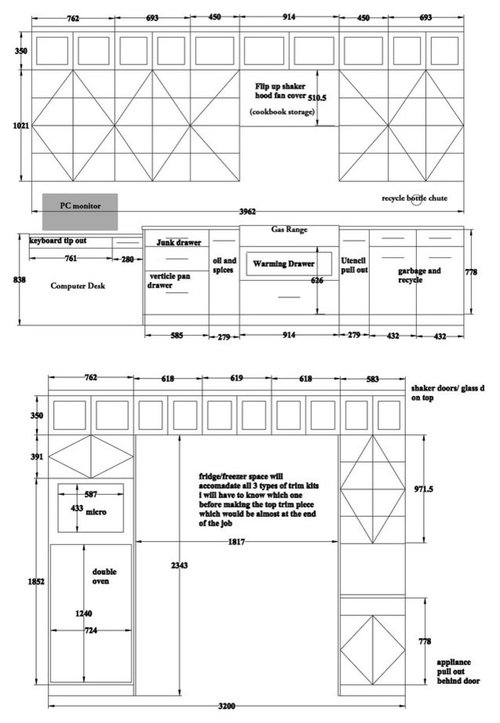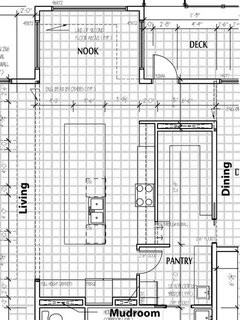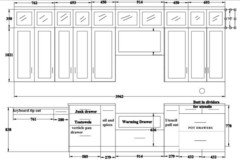Please critique kitchen layout
mistyvonne
9 years ago
Featured Answer
Sort by:Oldest
Comments (41)
tracie.erin
9 years agolast modified: 9 years agomistyvonne
9 years agolast modified: 9 years agoRelated Professionals
Buffalo Kitchen & Bathroom Designers · Fox Lake Kitchen & Bathroom Designers · Peru Kitchen & Bathroom Designers · Ridgewood Kitchen & Bathroom Designers · Hanover Township Kitchen & Bathroom Remodelers · Key Biscayne Kitchen & Bathroom Remodelers · Ogden Kitchen & Bathroom Remodelers · Middlesex Kitchen & Bathroom Remodelers · East Moline Cabinets & Cabinetry · Mount Holly Cabinets & Cabinetry · Brookline Tile and Stone Contractors · Corsicana Tile and Stone Contractors · Scottdale Tile and Stone Contractors · Bell Design-Build Firms · Honolulu Design-Build Firmstracie.erin
9 years agolast modified: 9 years agotracie.erin
9 years agolast modified: 9 years agotracie.erin
9 years agolast modified: 9 years agomistyvonne
9 years agolast modified: 9 years agoGenB
9 years agolast modified: 9 years agofunction_first
9 years agobellsmom
9 years agolast modified: 9 years agoUser
9 years agolast modified: 9 years agowestsider40
9 years agolast modified: 9 years agodesertsteph
9 years agolast modified: 9 years agogreenhaven
9 years agolast modified: 9 years agobellsmom
9 years agolast modified: 9 years agomistyvonne
9 years agolast modified: 9 years agochristina222_gw
9 years agolast modified: 9 years agomistyvonne
9 years agolast modified: 9 years agoGenB
9 years agolast modified: 9 years agokksmama
9 years agolast modified: 9 years agomistyvonne
9 years agolast modified: 9 years agomistyvonne
9 years agolast modified: 9 years agogreenhaven
9 years agolast modified: 9 years agogreenhaven
9 years agolast modified: 9 years agodebrak2008
9 years agolast modified: 9 years agomistyvonne
9 years agolast modified: 9 years agoUser
9 years agolast modified: 9 years agoBridget19
9 years agolast modified: 9 years agomistyvonne
9 years agolast modified: 9 years agogreenhaven
9 years agolast modified: 9 years agomistyvonne
9 years agolast modified: 9 years agoBridget19
9 years agolast modified: 9 years agomistyvonne
9 years agolast modified: 9 years agoUser
9 years agolast modified: 9 years agomistyvonne
9 years agolast modified: 9 years agosjhockeyfan325
9 years agolast modified: 9 years agomistyvonne
9 years agolast modified: 9 years agoUser
9 years agolast modified: 9 years agomistyvonne
9 years agolast modified: 9 years agoBridget19
9 years agolast modified: 9 years agomistyvonne
9 years agolast modified: 9 years ago
Related Stories

BATHROOM DESIGNUpload of the Day: A Mini Fridge in the Master Bathroom? Yes, Please!
Talk about convenience. Better yet, get it yourself after being inspired by this Texas bath
Full Story
KITCHEN DESIGNKitchen Layouts: A Vote for the Good Old Galley
Less popular now, the galley kitchen is still a great layout for cooking
Full Story
KITCHEN DESIGNKitchen Layouts: Island or a Peninsula?
Attached to one wall, a peninsula is a great option for smaller kitchens
Full Story
HOUZZ TOURSHouzz Tour: A New Layout Opens an Art-Filled Ranch House
Extensive renovations give a closed-off Texas home pleasing flow, higher ceilings and new sources of natural light
Full Story
KITCHEN DESIGNKitchen of the Week: Barn Wood and a Better Layout in an 1800s Georgian
A detailed renovation creates a rustic and warm Pennsylvania kitchen with personality and great flow
Full Story
KITCHEN LAYOUTSThe Pros and Cons of 3 Popular Kitchen Layouts
U-shaped, L-shaped or galley? Find out which is best for you and why
Full Story
KITCHEN DESIGNKitchen of the Week: More Light, Better Layout for a Canadian Victorian
Stripped to the studs, this Toronto kitchen is now brighter and more functional, with a gorgeous wide-open view
Full Story
HOUZZ TOURSHouzz Tour: Pros Solve a Head-Scratching Layout in Boulder
A haphazardly planned and built 1905 Colorado home gets a major overhaul to gain more bedrooms, bathrooms and a chef's dream kitchen
Full Story
KITCHEN OF THE WEEKKitchen of the Week: A Minty Green Blast of Nostalgia
This remodeled kitchen in Chicago gets a retro look and a new layout, appliances and cabinets
Full Story
KITCHEN DESIGNKitchen of the Week: Brick, Wood and Clean White Lines
A family kitchen retains its original brick but adds an eat-in area and bright new cabinets
Full Story


















debrak2008