please share info on kitchen desks
Hi all, I really want to have a built-in kitchen desk in my kitchen, as I am so tired of having my ""work area"" be the dining table. But I am not sure how to put one together. What dimensions are your desk? Are they standard base cabs and wall cabs, or do you have to do something more custom? Can you share any pics and details? Thank you for any advice!
Comments (31)
formerlyflorantha
12 years agoI lost an argument with DH--I wanted our desk to be at same height as countertop. Still liked my idea better.
We measured our deepest items to be stored above desk and learned that our mega-notebooks of financial statements and the phone books needed a deeper cabinet.
We always called the little drawer on the plans the "pencil drawer." Cabinetmaker took it literally and made it too shallow for even a stapler to ride in it. This drawer does NOT need to have heavy duty hardware and thick plywood construction, it needs to hold a stapler.
happycook2
12 years agoOur cabinet maker did ours so they had the right dimentions. It's between part of the baking center and a window seat, only 48". My DH installed it (he's a pretty handy guy) and they made the top longer so it could be adjusted to fit perfectly. I always saw a kitchen desk in my new kitchen for computer use and just making a shopping list. I just love it.
Related Professionals
El Dorado Hills Kitchen & Bathroom Designers · North Versailles Kitchen & Bathroom Designers · Owasso Kitchen & Bathroom Designers · Chandler Kitchen & Bathroom Remodelers · Eureka Kitchen & Bathroom Remodelers · Patterson Kitchen & Bathroom Remodelers · Sweetwater Kitchen & Bathroom Remodelers · Burr Ridge Cabinets & Cabinetry · Bullhead City Cabinets & Cabinetry · Daly City Cabinets & Cabinetry · Highland Village Cabinets & Cabinetry · Phelan Cabinets & Cabinetry · Atascocita Cabinets & Cabinetry · Baldwin Tile and Stone Contractors · Castaic Design-Build Firmsmichoumonster
Original Author12 years agoThanks Florantha, I will make sure to give the cabinetmaker actual dimensions. I definitely don't want to get stuck with a drawer devoted to just pencils! Good idea about measuring what books will go above.
Happycook2, is the depth and height of your desk the same as your base cabinets then? If so, do you not mind using a counterheight stool instead of a regular chair? I also just want a place to surf the web on my laptop, pay bills, have a telephone, and jot down lists, also have a place to put mail. I anticipate it can become a homework area later too once my kids start school.
nini804
12 years agoI just read a big spread in I believe it was Renovation Home about how people are designing actual office areas near their kitchens. I was intrigued with the article because this is exactly what we did in our new home build. We had the architect design a little area right next to the kitchen and pantry that would be big enough to have workspace on two sides (a little "L") with file drawers, a "pencil" drawer and open cubbies on the other side for storage baskets. It is all normal desk height, and we had the carpenter design and construct it rather than using our kitchen cabinetry. It is still nice, but it was less expensive that way.
doonie
12 years agoThe desk was on my desired list for our kitchen reno. Our desktop granite measures 60" long. We have a skinny pencil drawer and then 3 drawers on the right, the bottom one being a file cabiet. We used the same cabinetry and counter material as our adjacent kitchen counter.
michoumonster
Original Author12 years agonini, that is a great idea! we don't have the space for such an office, but having a file cabinet would be nice. I would love to see pics of your office. it sounds really nice.
doonie, is your desk area the same height and depth as your kitchen counters? I am wondering if the regular kitchen counter depth and height would be uncomfortable to use as a desk.
kaismom
12 years agoThis is what I have learned by having a off-kitchen desk area for many years (that has been remodeled/modified...)
1. It has to be the desk level. I also have counter height island with ethernet connection installed on the side. No one sits there to use the laptop because it is not comfortable. The laptop gets used on the couch/chair etc.
2. I have some storage but not too much because the space is a premium in a non-dedicated office. i keep file that is needed regularly. For example, tax folder that is over 2 years get moved to the "office".
3. The desk area has to not impede the work flow in the kitchen because there is often someone at the computer.. We are "clamoring" for the spot at the computer! This becomes the most used spot in the room. We find that the desk top is still easier to alot of computer stuff (ie extensive typing and mouse use; can't use those laptop mous pads easily...) and we use the desk top more even though we have a laptop.
3. My depth of the cabinets are the same as kitchen cabinet even tough it is slightly out of the kitchen proper, it is on the same run of kitchen cabinets. This is purely for the looks. I have seen very nice kitchen.
4. if you work from home, this is probably not a good spot. This spot for us is the family computer use spot.bigjim24
12 years agoI did decide on a "koffice" As my kids named it. A kitchen office. It is desk height. 22"D X 58"L X 30"H. This corner was wasted space in the old kitchen and most of my daily paperwork details was on the kitchen table. It is out of the work flow area as kaismom, suggested. I do not work from home, so it works for the domestic daily stuff. The stapler will fit in the pencil drawer if I lay it on its side. Still in progress here. But so far I love it. The bottom drawer (not yet filled) has supports for hanging file folders. The electrician did put an outlet under the desk, for the phone and recharging the laptop. Laptop is wireless, so no ethernet. I was going to go with 3 drawers but decided on 2 for filing purposes. Here are some pics in progress.
Full view.

Top 2 drawers.

Bottom filing drawer, still empty.

So far I love it. And it gets stuff off the work space. I need to get organizers for it, but I just hate shopping. It's currently at the bottom of the to do list.
kaismom
12 years agoIf i had infinite amount of budget and space, I would have a proper office next to the kitchen BUT I do not. Our neighbor turned the smally family room next the the kitchen into a small office and a mudroom. Obviously for them being able to watch TV next to the kitchen was not a priority (they have the TV in the basement.)
For designing purposes:
i had them install many outlets. I have some under the counter AND I have outlet for printer (which is hidden in a pull down front with its own internet plug and outlet inside the cab/drawer). I had them do all the outlets under the counter so I don't see the wires. i have a small round hole cut on the countertop to route all wires, including wires for the keyboard and the mouse. I have internet connection and phone jack under the counter also.if you are thinking of having a phone there, you need an outlet plus the phone jack for most phones. I prefer having outlets under the counter rather than above where I can see it.
If you are thinking of using a desktop, I suggest you figure out where the computer box will go. I did not do this because I thought I woudl buy a laptop to use there for "looks" but I really like the large(huge) monitor and keyboard for using the computer, YMMV.
michoumonster
Original Author12 years agokaismom, thanks so much for your input. it is so helpful for my designing. i will definitely go with the lower counters for the desk. and also make sure to have hole for the plugs. i didn't consider putting a desktop there, but actually maybe it is a better location for our desktop rather than our bedroom..
celtinNE, your desk is really lovely. the soapstone is really nice and makes it look like real heirloom furniture. thanks for the pics. the file cabinet is a great plus!
doonie
12 years agoMichoumonster, my desk is the same set up as celtin's with the desk being lower than the cabinet. It's worked great for me. I had one hole placed through the quartz top for our plugs too. I keep my netbook plugged in there.
clergychick
12 years agoOur kitchen desk area is command central in our house. We decided to keep it at counter height and have no regrets. During parties, it is cleared off and becomes the beverage station. We have a strip of plugmold under the upper cabs, phone line and cable line come directly into the box above. Here's a pic:

michoumonster
Original Author12 years agoclergychick, your desk actually does't look like counter height. i guess because your stool has a nice back. i love your pinboard! thanks for sharing. great idea to have a monitor/tv there too.
newsouthernbelle, i think i will need to follow your dimensions for my desk area too. i don't have too much space for it but really need a desk area.User
12 years agoI will tell you that a kitchen desk is the number one "useless" thing that folks renovating their kitchen want to get rid of. It's a clutter magnet, and hardly anyone uses them like they think they will. I also do plenty of "rip this out and put something else there" changes for folks who aren't doing a whole reno. Bar areas and dish hutches are the most popular replacement choices.
If you must have a desk, then keep it at counter height so that you can use it as spare bar stool storage. Make it a standard width like 30" or 36" so you can slide a base cabinet in it's place with little issues. Use glass above, like a hutch look, so that it can become a decorative hutch if you or the next owner changes their mind.
Do NOT dedicate any space specifically to computer stuff. I don't know of anyone in the last two years who has even purchased a desktop. All you need is a wireless router and a spot for a printer and that can go in a laundry room or pantry.
If you'll notice, clergychic has done hers this way, (convertible) with lots of display space and with the space she has for the monitor being ready for a wine rack or dish rack insert down the road and the space below is ready for a beverage fridge with a couple of decorative flutes.
The other big thing to avoid is the slide out keyboard/pencil drawer that comes "trimmable" from some manufacturers. They make it "fit" 30"-36" by having a lot of extra space around it that looks strange. If they do offer a drawer like this, plan to use it at it's smallest possible dimension, as that will cut off the excess space that gives it that hinky look.
fourkids4us
12 years agoClergychick, thank you for sharing your picture. We plan to do something similar in our kitchen. We don't have room for a separate office, so right now I'm using an armoire as an office, but it's in an inconvenient spot and has virtually no paper/file storage. I've had in my head that I want to do something very similar to what you have. I want a hutch on top where we'll have a small TV, place for cookbooks, etc and then countertop below with drawers/doors for filing paperwork. The countertop will serve as space for our landline phone, cell phone charger station, pens/paper/etc. It will also serve as a bar during parties. I actually still have a desktop (on it right now) but will eventually get a laptop which will be stored there when not in use. I do have an ipad but that is mostly for surfing/reading, and can't do everything I need.
Livewireoak - I have seen here and on other boards that it seems many people do rip out their desks when renovating kitchens. I suppose if I didn't have kids AND I had a dedicated space in my home that could be used as an office, I wouldn't need a command center in my kitchen. But in almost every home I go in, I see paperwork clutter on the counters, even in homes that have offices. I need a centralized space in my own home (which is most definitely our kitchen) b/c otherwise, the clutter piles up on my counter/peninsula until I eventually go through it and put away/throw away papers. I'd much rather have that contained in an area away from my cooking/prep/eating surfaces. I'm constantly referencing school info, calendars, etc while in my kitchen so it makes sense for me to have it nearby. A friend of mine just did a full scale renovation of her kitchen and told me her kitchen designer talked her out of putting a command center/desk area in her kitchen space (she has a huge kitchen - tore down the wall and incorporating the dining room into her kitchen). She said her biggest regret is that she didn't insist on the command center b/c now her "stuff" sits on the kitchen counters. She does have an office on her second floor, but it's not convenient to store her kids' school related things all the way up there.
I'm not planning on putting in something that looks like a desk, as like you said, I'd rarely sit at it, but I do want a command center similar to the picture posted above.
michoumonster
Original Author12 years agolivewireoak, thanks for the feedback. it is very interesting to know that the desk area is often torn out. thanks for the ideas also on how to make it a convertible space for later if we change our minds on a desk area.
renodream
12 years agoI find this discussion very interesting. I too have read that most folks tear out the desk in the kitchen. I plan to keep my desk when we renovate.
I actually have TWO desks in my current kitchen - one built-in at counter height (which I hate) and one free-standing cheap Ikea 35"x20" desk. I like the free-standing one but it is slightly too small for me, as I need space for the laptop and a textbook. This desk is tucked in a corner right next to the door to our deck and along the wall between our eat-in kitchen space and the family room.
I despise the built-in desk for several reasons. I really don't like sitting at counter height to work. And, worse, the desk is right in the main traffic pattern through the kitchen. The built-in desk is an absolute clutter magnet because it's in the traffic flow. We have put a bookcase under the desk for cookbooks, along with the big flour bins - but it's still a lot of wasted space.
Although we have other office space in the house, it is more isolated. I like being in the middle of things in the kitchen. I can let the dogs in and out because I see them heading for the backdoor or standing on the deck. I can cook dinner or clean up the kitchen inbetween working on a lecture, posting notes or answering student e-mails. I don't need space to store papers, etc., I just need space to work.
I love having a desk space in my kitchen and won't give it up. But I may stick with the free standing desk idea so the kitchen won't be permanently "marred" with a built in desk that somebody else may hate!
boxerpups
12 years agoIn a previous home I had a built in desk, and
never used it. It became the PC place for the kids and
I avoided it. I am one of those people who need to be
in a separate office to get my work done. I often need
to concentrate avoding the family interruptions.I would probably be guilty of tearing out a built
in desk however I have many pictures of these amazine
kitchen/offices that could work for those who are able
to focus better than myself.~boxerpups
I wish I had the dimensions for you, maybe the ideas can
help with your own space.



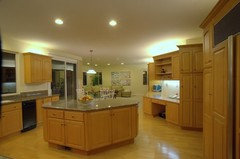





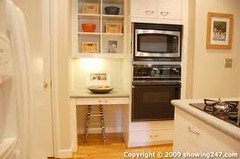

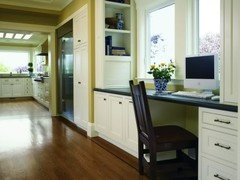


abundantblessings
12 years agoboxer, as always you're terrific! You are so very helpful and such a treasure to GW!
I'm a definite desk tearer outer and would not suggest adding a built-in one. I can understand the need for one to be located in the kitchen, however, and strongly believe your house must work for the way you live. That being said, I'd go the secretary route, which can run the gamut from traditional to MCM to very contemporary. I'm linking a page from Ebay just so you can get some ideas of what's available though I've not checked beyond the first page.
A vintage piece is a green option, can be very well made, can be painted if the wood isn't beautiful and for centuries have served people well. Just another slant to consider in your exploration. HTH!
Here is a link that might be useful: secretaries
michoumonster
Original Author12 years agoabundantblessings, thanks for the link to secretaries. they do seem like a good alternative to having a built-in desk. and maybe they might be more cost-effective too.
boxerpups, thanks so much for the pictures. you are so generous with your time!! some of those desks look like they would work perfectly in my kitchen design. hopefully i won't become one of the tear out people later if i decide to put one in!!kaismom
12 years agomichoumonster
you said that you have your work on your dining table.
Ask yourself why...
Do you need a large surface so you can lay out the paperwork? If so, you need a replacement/equivalent large surface. Small kitchen desks are not conducive for people that need to spread out their paperwork.
Is it the level of lighting?
How much light is enough for you?
Do you have easy access to the printer? (do you need one?)
How much work do you do on the computer versus on the paper?
Are you okay being stuck in a tiny corner?
If you are keeping the computer on the kitchen, do you want others to have access to that computer, ie your kids?
How do you access your calendar?
Are you web based calendar? (need quick immediate access to the computer...)
Paper/book based calendar? (need easy storage for the calendar book) How many people's calendar do you keep track?
Do you want the phone on the desk?
If not, where will the phone go?
Will you have another computer in the house? How will that computer be used versus the computer in the kitchen?
(I will give our example. Kitchen computer is used by anyone and everyone all day and it is on all day!
The basement computer is rarely used because no one wants to be down there! My 12 yo has his own laptop but he has to have it in the public space. My laptop died and have not replaced. The only time I miss it is if I want to use the computer in bed before I go to sleep. We do not work from home much. When my DH did, he had his own laptop to work from, and never from the home computer.)
Where do you want to charge your phones, laptops, i pad etc. I don't charge our phones at the desk. There is too much there already! (each person is responsible for his/her own phone in his/her own room!)
Even if you are using a laptop, most people find it more comfortable to sit at the table height rather than on the couch or the counter height. YMMV.
Once you ask yourself all these questions and more, the right type of desk area will emerge for you that is "JUST RIGHT" for your family.Good luck.
michoumonster
Original Author12 years agokaismom, thanks for the list of thought provoking questions. i think they will really help me figure out my needs and design a good desk area!
fourkids4us
12 years agoKaismom, that is a great list of questions! For me personally, I wouldn't want to sit at a desk *in my kitchen* to do work because the space wouldn't be conducive to that, plus, I love where my main computer is. While it's not ideal, while sitting at it, I can look directly out my front door and see out into the street. So I can see my kids playing outside as well as any cars coming down the street (we are on the corner of a deadend street/cross street so it's nice to see if someone is coming down the deadend who I don't know). So for browsing the internet, etc, I don't want to sit in the kitchen. But I do need a command center in my kitchen. I think there is a difference b/w having an actual "working/office" area in your kitchen and having a command center. For me personally, it will be a command center for phone, file storage, bulletin board, etc. I'll keep my ipad and future laptop stored there, but for more long-term use, I'd bring my laptop back to the armoire where my current PC is. I can't give up enough space in my kitchen to have a spread out, true office area. Your list of questions helps someone figure out exactly what they need/want that "desk" to be and it's going to be different depending on individual needs. So yes, I can see why some people have no desire for a desk in their kitchen and rip them out!
Thanks for posting that list!
skit19
12 years agoI had a desk/office area in my old kitchen and plan to put one in the new as well. I telecommuted part time from that spot for several years and was still using the area regularly for computer and my attempt at "household organization" before the tear out. I think part of what made it useful for me is that the space is in the eating area of the kitchen, completely away from the traffic flow of cooking and prep areas and next to a bay window. As I look through the great pictures that Boxerpups posted, there are really only 3 that I personally would be happy using. But that's just me.
So, while we all have to work around our layout constraints and personal preferences, you may want to also consider if you have a pleasant spot in an area that won't tempt anyone to use your laptop as a hotpad for a casserole. :-)
tomalyse
12 years agoI wish I knew how to post photos! I too wanted a desk area in my small kitchen (@ 12 x 18 ft) We designed our small kitchen like a ship - every inch is usable. My desk is an L shape - the short part of the L is @ 42", the long edge is 60". The desk height is 30" and has a normal chair. On the outer side of the small part of the L, we have an 18" wide set of 3 drawers on the lower part - two regular drawers and the bottom drawer is a file drawer. This short L part is a standard 24" deep as it is the wall that continues from the other cabinets (it is next to built in ovens/cabinets to the ceiling though, so the lower desk height is not next to the other counters which are 35.5" high). Over this short L part of the desk, are bookshelves to the ceiling. On the part of the desk over the drawers sits my printer. The rest of the lower area (an L shape @ (42 - 18) = 24 x the 60" long L part is open. I tuck a small recycling bin for paper near the wall, hidden by the drawers, and there are plugs, etc. for the computer. The long L is only 20" deep (this wall continues on to be a 20" deep window seat that have deep drawers that can be opened without disturbing the cushions). We have the necessary cords come up through a grommet. There are additional plugs above the desk level for the phone and to recharge things. The wall above has Italian pottery plates as art. Thus, when sitting at the desk, the drawers and bookshelves are to my left. To my right is a 7' window seat and tall windows. Thus, the entire 12 ft wall at this end of the kitchen consists of the 5' (long L) portion of the desk and a 7' window seat with storage underneath (the window seat is also an L actually - it mirrors the dimensions of the short L of the desk, so it is all symmetrical. Thus at this end of the kitchen I have more than 200 linear feet of bookshelves for my cookbook collection/accessories. A desk surface that has 78 linear feet (42 + (60-24 depth)), and a window seat that includes five - 18" deep x 18" high x 20" wide drawers where I store large shaped things like vases, deep stockpots, baking things (rolling pins, boxes with cookie cutters, waffle irons, etc). No clutter, lots of storage, and with the tall windows to the yard, it makes the whole kitchen feel open and light.
writersblock (9b/10a)
12 years agoHere you go, tomalyse:
Here is a link that might be useful: new to kitchens forum?
coco4444
12 years agoI like the command centre idea, but also wouldn't sit at a desk. I do stand to do a lot of organizing, calendar checking, etc., however. I saw this picture in a kitchen design book (an older, 90's one I think) and thought it was a good idea for people with no room or need for true desk space. Not keep on the drop down computer monitor, but I am going to incorporate the cork boards in one of my upper cabinets.
{{!gwi}}lyvia
12 years agoInteresting. My plan (still fluctuating on paper) includes a nook - think of a loveseat in a coffee house. It needs a (adjustable height? fold-out/down?) table, enough room for two to eat sandwiches, or use laptops, and lots of connectivity for charging, and music gadgets too (a small bookcase with outlets drilled through). Bills and calendars go in another room, so wall and filing space are moot. I wouldn't think of it as a desk, because it's more comfortable, and faces the room. I'm hoping that makes it more usable, but I have to get the table spaces right.
nbptmomto3
12 years agoWe are doing a complete gut/redo of our kitchen, mudroom, livingroom. We are also planning a built-in "command center". Presently, in our foyer, we have one extremely long closet accessed by two doors and a lot of dead space between. Since we are adding a closet in our mudroom (off the garage entry), so our KD suggested to put our command center in place of the closet closest to the kitchen. It will be 42", secretary style, counter height, without seating. The base cabs will house file drawers, charging drawer for parents (kids will have charging station in the mudroom), junk drawer, etc. The uppers will be open shelves for inboxes, mail, etc. The "backsplash" will be cork. It will be used for housing things like the calendar, current invitations, game schedules, phone lists, etc., It will also house a landline phone and my work tablet (which needs to stay on a charger - I wouldn't work here). The best thing though is that it will have telescoping doors (like an armoire). So yes, it will be a clutter magnet (it has to go somewhere) but I can close the doors if people are over or I just don't want to look at it. I will get the latest interior elevations on Tues, I'll put a photo then.
northcarolina
12 years agoTomalyse -- I'd very much like to see a picture of your corner desk! The dimensions we have available are very similar to yours, minus the window seat, and we have GOT to do something different. We currently have a very large antique desk (which is too deep and has nowhere for cords to hide) and an antique file cabinet. We need to replicate or increase the storage space (even after I purge a lot of junk from the drawers -- there are art supplies and school things with no place to live) and also add extra seating. A corner arrangement is probably what we need. Can two chairs fit at your corner desk?
Writersblock has already given you the forum how-to link, but I will pull out the post with photo-posting instructions for you.
Here is a link that might be useful: How to post photos



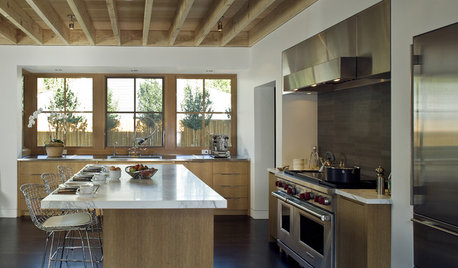
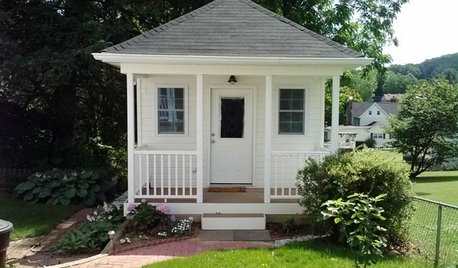

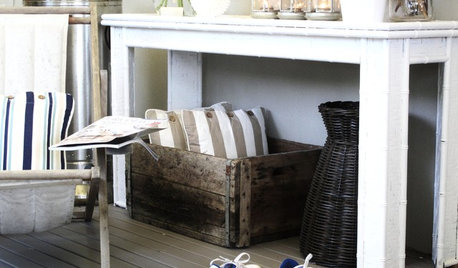

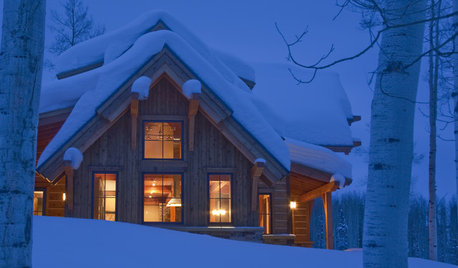
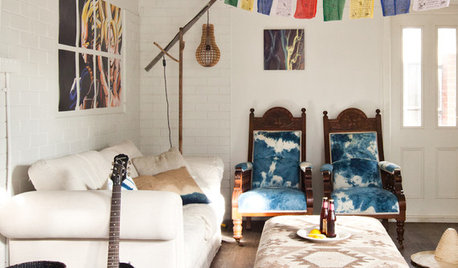









NewSouthernBelle