Suggestions for Legs or Corbels on Island Overhang
chicgeek
11 years ago
Featured Answer
Sort by:Oldest
Comments (8)
breezygirl
11 years agoRelated Professionals
Carson Kitchen & Bathroom Designers · Peru Kitchen & Bathroom Designers · Schaumburg Kitchen & Bathroom Designers · Vineyard Kitchen & Bathroom Designers · Cherry Hill Kitchen & Bathroom Designers · Centerville Kitchen & Bathroom Remodelers · Key Biscayne Kitchen & Bathroom Remodelers · Lomita Kitchen & Bathroom Remodelers · Ogden Kitchen & Bathroom Remodelers · Southampton Kitchen & Bathroom Remodelers · Vancouver Kitchen & Bathroom Remodelers · Eufaula Kitchen & Bathroom Remodelers · Glendale Heights Cabinets & Cabinetry · Lakeside Cabinets & Cabinetry · Atascocita Cabinets & Cabinetrychicgeek
11 years agoBunny
11 years agoAnn Scheley
11 years agochicgeek
11 years agoAnnie Deighnaugh
11 years agofrancoise47
11 years ago
Related Stories
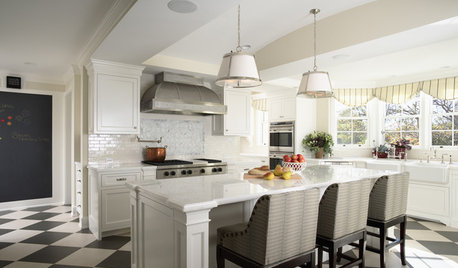
KITCHEN DESIGNHow to Detail a Kitchen Island with Legs
Turned, Square, Recessed or Flat? Find the Right Look for Your Island
Full Story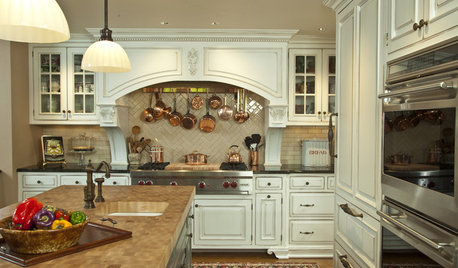
DECORATING GUIDESKitchen Confidential: The Case for Corbels
Get the skinny on the different types of brackets and how to use them in the kitchen
Full Story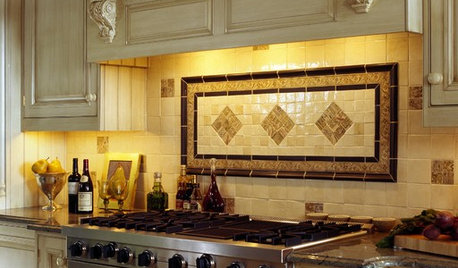
TRADITIONAL STYLETraditional Accents: Corbels for Flourish and Fun
These once-simple structural details now stand on their own as home décor
Full Story
MOST POPULARHow Much Room Do You Need for a Kitchen Island?
Installing an island can enhance your kitchen in many ways, and with good planning, even smaller kitchens can benefit
Full Story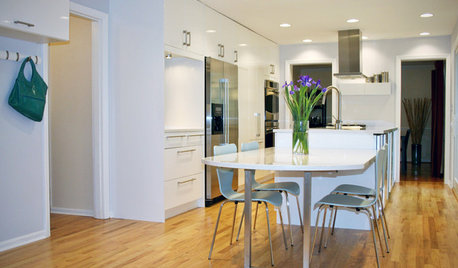
KITCHEN DESIGNGet More Island Legroom With a Smart Table Base
Avoid knees a-knockin’ by choosing a kitchen island base with plenty of space for seated diners
Full Story
KITCHEN DESIGNTake a Seat at the New Kitchen-Table Island
Hybrid kitchen islands swap storage for a table-like look and more seating
Full Story
KITCHEN DESIGNHow to Design a Kitchen Island
Size, seating height, all those appliance and storage options ... here's how to clear up the kitchen island confusion
Full Story
KITCHEN DESIGN12 Designer Details for Your Kitchen Cabinets and Island
Take your kitchen to the next level with these special touches
Full Story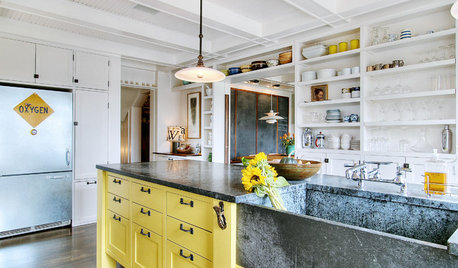
KITCHEN DESIGN10 Inventive Ideas for Kitchen Islands
Printed glass, intriguing antiques, unexpected angles – these islands show there's no end to creative options in kitchen design
Full Story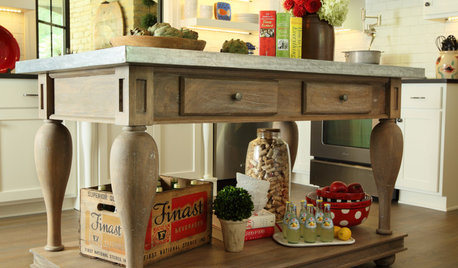
KITCHEN DESIGNKitchen Confidential: 11 Islands With Furniture Style
Break the mold with these nontraditional kitchen islands
Full StoryMore Discussions






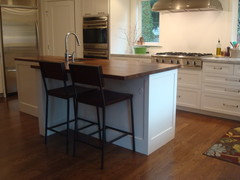
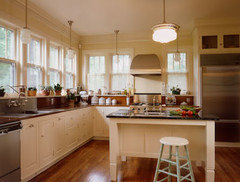
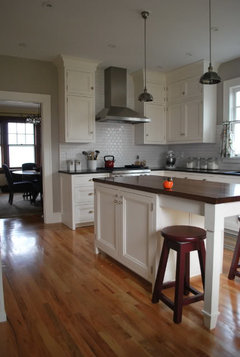

Ann Scheley