Naked, legged, or maybe corbelled??
breezygirl
12 years ago
Featured Answer
Sort by:Oldest
Comments (27)
natal
12 years agolavender_lass
12 years agoRelated Professionals
Ojus Kitchen & Bathroom Designers · Ridgewood Kitchen & Bathroom Designers · Wesley Chapel Kitchen & Bathroom Designers · Saint Charles Kitchen & Bathroom Designers · Adelphi Kitchen & Bathroom Remodelers · Avondale Kitchen & Bathroom Remodelers · Calverton Kitchen & Bathroom Remodelers · Independence Kitchen & Bathroom Remodelers · Olney Kitchen & Bathroom Remodelers · Gibsonton Kitchen & Bathroom Remodelers · Alafaya Cabinets & Cabinetry · Allentown Cabinets & Cabinetry · Lakeside Cabinets & Cabinetry · Mount Prospect Cabinets & Cabinetry · North Plainfield Cabinets & Cabinetrydavidro1
12 years agobreezygirl
12 years agocelineike
12 years agodavidro1
12 years agocheri127
12 years agodoggonegardener
12 years agoblfenton
12 years agoZacsDaddy
12 years agoaliris19
12 years agobreezygirl
12 years agoblfenton
12 years agodavidro1
12 years agobreezygirl
12 years agoAdrienne Gray
12 years agodavidro1
12 years agocelineike
12 years agobreezygirl
12 years agoremodelfla
12 years agobreezygirl
12 years agolavender_lass
12 years agobreezygirl
12 years agoremodelfla
12 years agoslush1422
12 years agobreezygirl
12 years ago
Related Stories
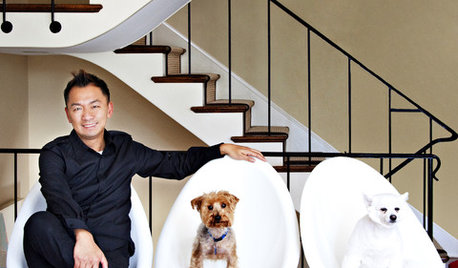
HOUZZ TOURSHouzz Tour: The Home that Launched Naked Decor
Every room has a personality in Supon Phornirunlit's happy, pet-filled home
Full Story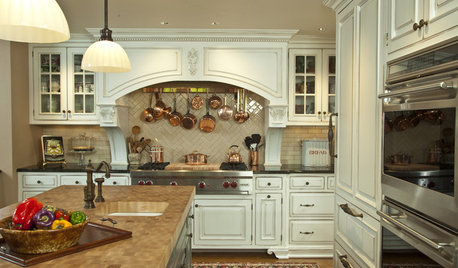
DECORATING GUIDESKitchen Confidential: The Case for Corbels
Get the skinny on the different types of brackets and how to use them in the kitchen
Full Story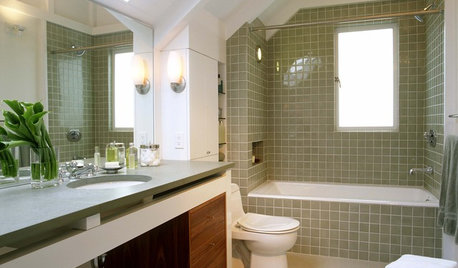
BATHROOM DESIGN12 Things to Consider for Your Bathroom Remodel
Maybe a tub doesn’t float your boat, but having no threshold is a no-brainer. These points to ponder will help you plan
Full Story
PETS50 Dog Photos Worth a Wag
Design hounds: Share in the pet love with Houzzers' snapshots of their beloved dogs at home, in the workshop and at play
Full Story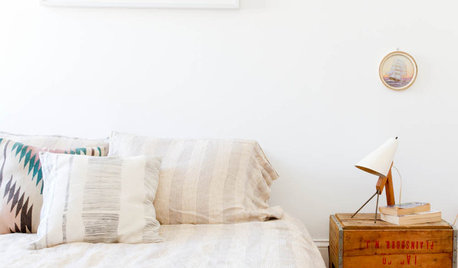
BEDROOMS11 Creative and Thrifty Ideas for Bedside Tables
Show your resourcefulness and get a one-of-a-kind nightstand by taking the repurposed route
Full Story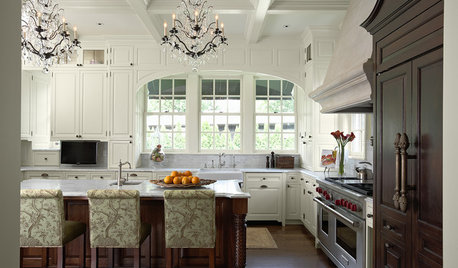
KITCHEN WORKBOOK15 Elements of a Traditional Kitchen
Small details take center stage with decorative moldings, glazed finishes, raised panels and more
Full Story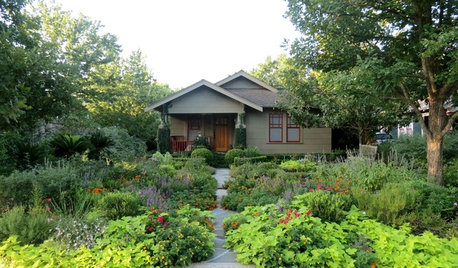
GARDENING GUIDES3 Ideas From the Evolving Garden
Life isn't predictable and neither is nature — and that's perfectly wonderful
Full Story
KITCHEN DESIGN12 Designer Details for Your Kitchen Cabinets and Island
Take your kitchen to the next level with these special touches
Full Story
LIFE21 Things Only People Living With Kids Will Understand
Strange smells, crowded beds, ruined furniture — here’s what cohabiting with little monsters really feels like
Full Story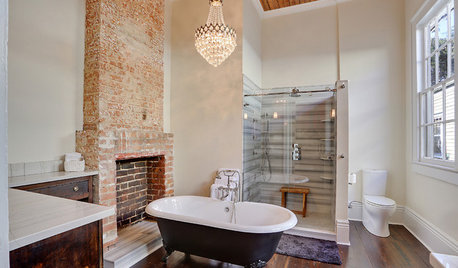
BATHROOM DESIGNRoom of the Day: Revising History in a New Orleans Bath
Original features mix with modern and vintage touches for a bathroom with surprising and beautiful character
Full Story





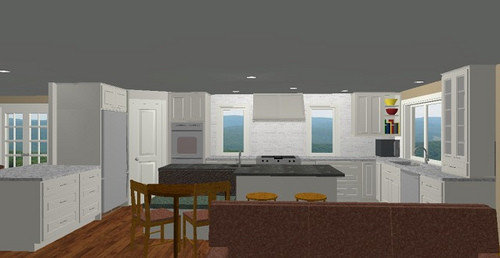

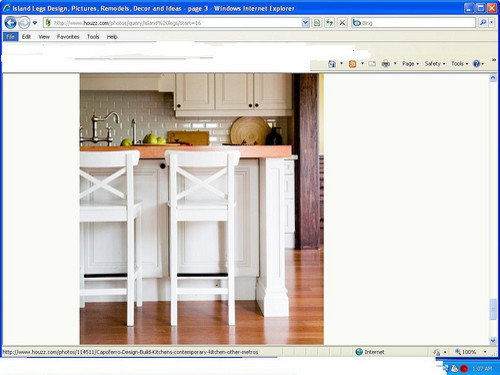




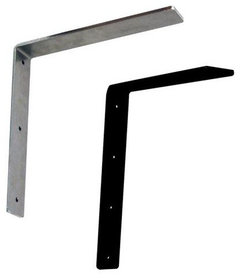


Cloud Swift