Back again with PLAN A! Any more comments to improve?
ravmd
15 years ago
Related Stories
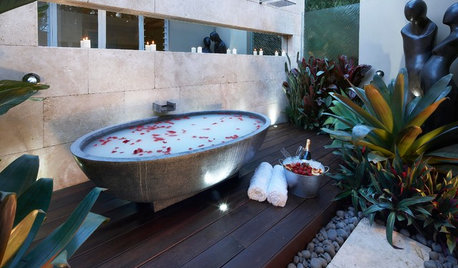
LIFEHow to Fall Head Over Heels for Your Partner Again
Bring back that loving feeling this Valentine’s Day, and you just might live happily ever after
Full Story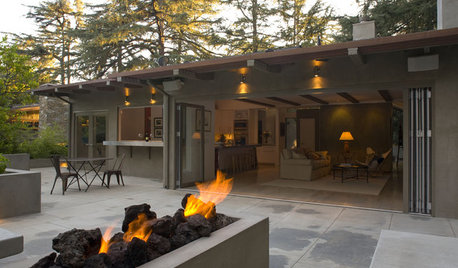
GARDENING AND LANDSCAPINGWant More Party Space? 5 Tips to Improve Indoor-Outdoor Flow
Expand your home's entertaining area without adding on by boosting connections between inside and out
Full Story
DECORATING GUIDESHouzz Call: What Home Collections Help You Feel Like a Kid Again?
Whether candy dispensers bring back sweet memories or toys take you back to childhood, we'd like to see your youthful collections
Full Story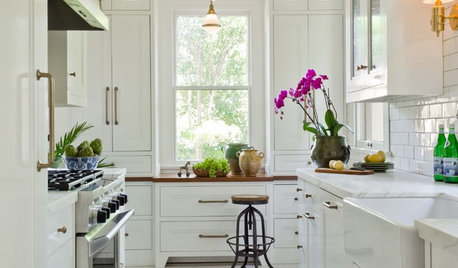
KITCHEN OF THE WEEKKitchen of the Week: What’s Old Is New Again in Texas
A fresh update brings back a 1920s kitchen’s original cottage style
Full Story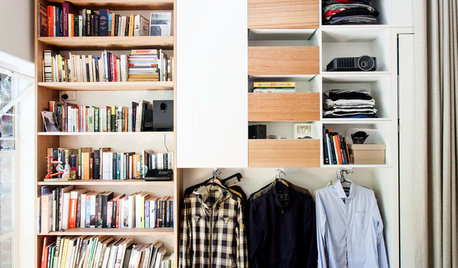
LIFELate Again? Eliminate the Things Holding You Up in the Morning
If you find yourself constantly running late for appointments, work and get-togethers, these tips could help
Full Story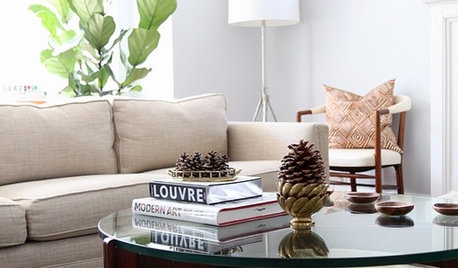
BUDGET DECORATING12 Ways to Make Your Home Feel New Again
Treat your furniture, walls, floors and countertops to some TLC, to give them a just-bought look for a fraction of the cost
Full Story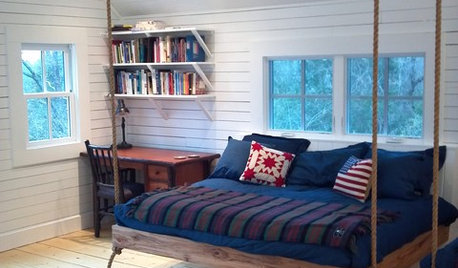
DECORATING GUIDESHemp, Hemp, Hooray! This Superplant May Be Legal Again in the USA
Hemp products are durable, sustainable, antibacterial and much more. Will the plant finally get the status it’s due in the States?
Full Story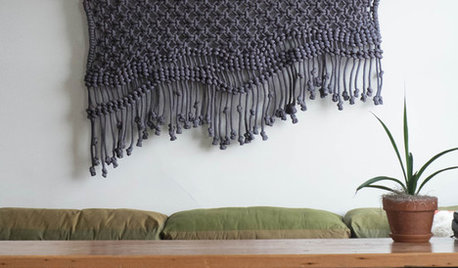
DECORATING GUIDESKnot Again! Macrame Is Back
It's happened. A craft that typified 1970s style (the owls, the spider plants!) is back, but better
Full Story
You Said It: Hot-Button Issues Fired Up the Comments This Week
Dust, window coverings, contemporary designs and more are inspiring lively conversations on Houzz
Full Story
GREAT HOME PROJECTSHow to Add Toe Kick Drawers for More Storage
Great project: Install low-lying drawers in your kitchen or bath to hold step stools, pet bowls, linens and more
Full StoryMore Discussions






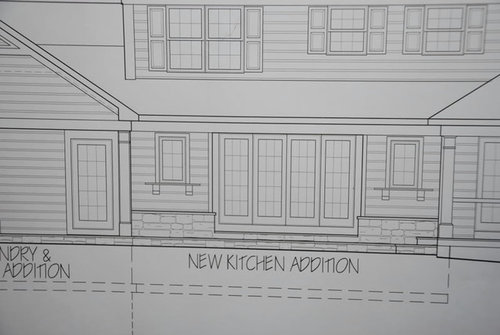
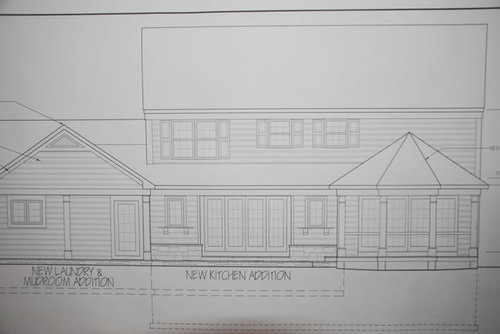




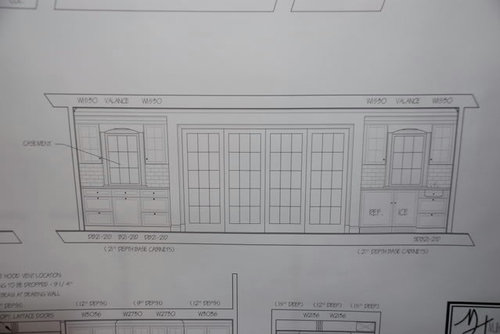

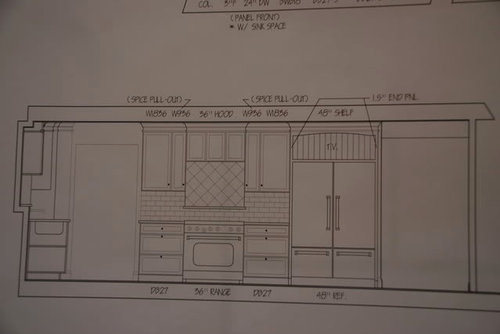


twogirlsbigtrouble
ravmdOriginal Author
Related Professionals
Clute Kitchen & Bathroom Designers · Flint Kitchen & Bathroom Designers · Four Corners Kitchen & Bathroom Designers · Soledad Kitchen & Bathroom Designers · Centerville Kitchen & Bathroom Remodelers · Honolulu Kitchen & Bathroom Remodelers · Port Arthur Kitchen & Bathroom Remodelers · Port Charlotte Kitchen & Bathroom Remodelers · Berkeley Heights Cabinets & Cabinetry · Lindenhurst Cabinets & Cabinetry · Radnor Cabinets & Cabinetry · South Gate Cabinets & Cabinetry · Davidson Tile and Stone Contractors · Des Moines Tile and Stone Contractors · Schofield Barracks Design-Build Firmstwogirlsbigtrouble
rhome410
ravmdOriginal Author
malhgold
rhome410
ravmdOriginal Author
bmorepanic
rhome410
malhgold
ravmdOriginal Author
rhome410
bmorepanic
rosie
ravmdOriginal Author
malhgold
ravmdOriginal Author
rhome410
ravmdOriginal Author