Any Good Way to avoid BLIND corners here???
2LittleFishies
11 years ago
Related Stories
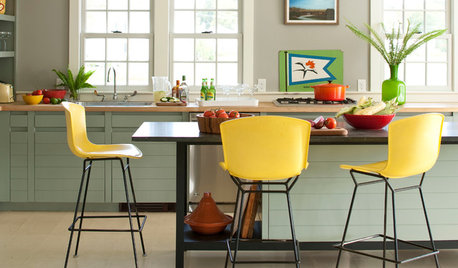
KITCHEN DESIGN9 Ways to Avoid Kitchen Traffic Jams
Rubbing elbows with chefs isn't always a boon. Consider circulation pathways for a kitchen that lets everyone work in comfort
Full Story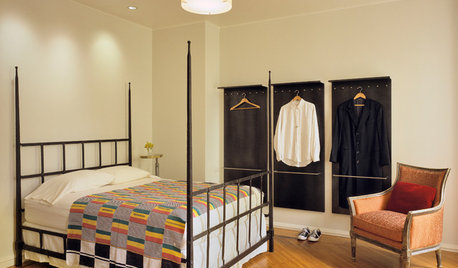
STORAGE9 Ways to Avoid a ‘Floordrobe’ in Your Bedroom
Repeat after me: The floor isn’t storage space for clothes! Tackle the ‘floordrobe’ effect with these smart tips
Full Story
BATHROOM DESIGN5 Common Bathroom Design Mistakes to Avoid
Get your bath right for the long haul by dodging these blunders in toilet placement, shower type and more
Full Story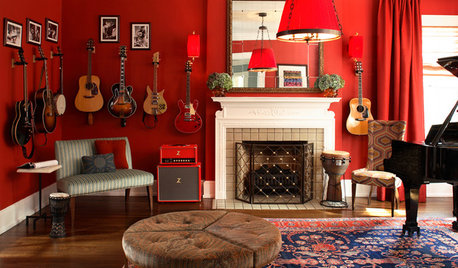
DECORATING GUIDESSpare Room? Lucky You. Here are 12 Fresh Ways to Use It
Imagine all the things you could do in your extra space: painting, planting, playing or nothing at all
Full Story
KITCHEN CABINETSChoosing New Cabinets? Here’s What to Know Before You Shop
Get the scoop on kitchen and bathroom cabinet materials and construction methods to understand your options
Full Story
MOVINGRelocating? Here’s How to Make the Big Move Better
Moving guide, Part 1: How to organize your stuff and your life for an easier household move
Full Story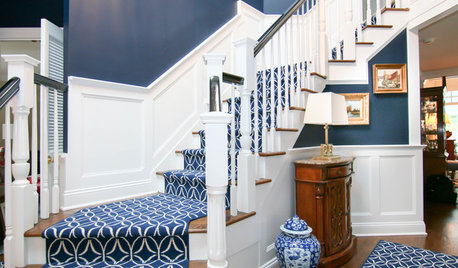
STAIRWAYSGot Stairs? Here’s How to Choose the Right Runner for You
Get the skinny on material selection, color and pattern, installation and more
Full Story
GARDENING GUIDESYour Garden Is Stirring — Here’s What to Do in February
February is a good time to start seeds, shape up shrubs and watch for the earliest blooms. Here’s what to do in your part of the U.S. now
Full Story
PETS5 Finishes Pets and Kids Can’t Destroy — and 5 to Avoid
Save your sanity and your decorating budget by choosing materials and surfaces that can stand up to abuse
Full Story





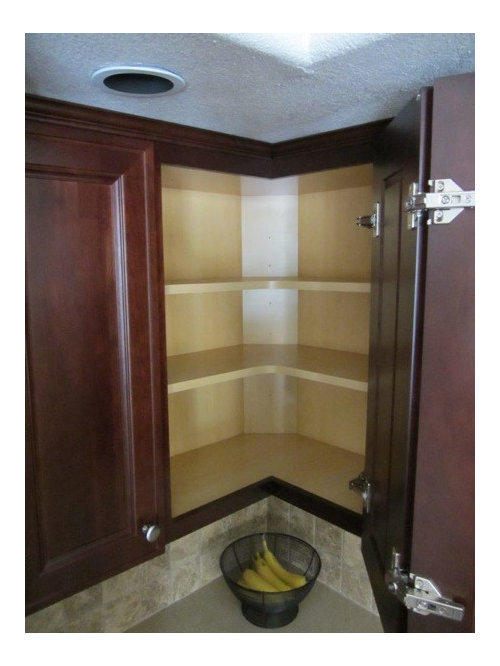
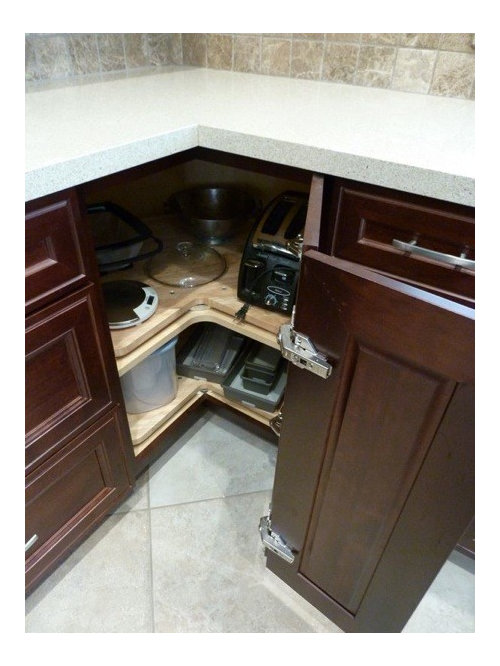
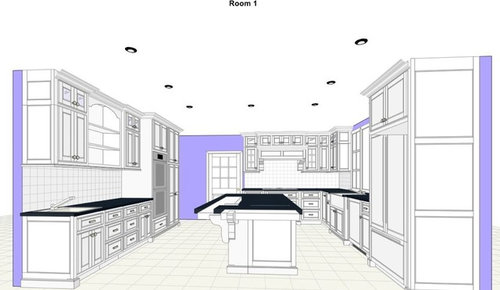
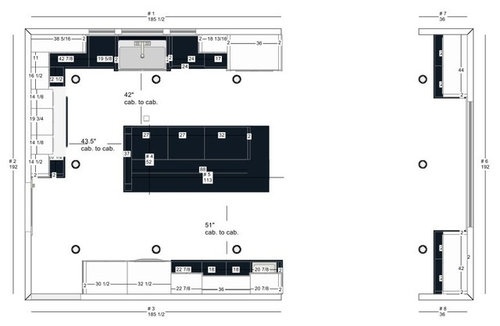
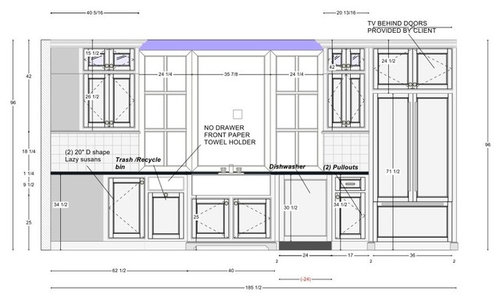
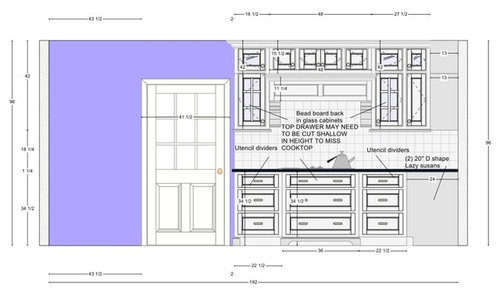
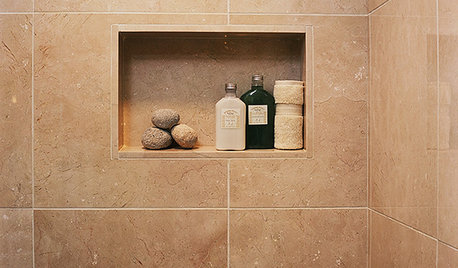



desertsteph
motherof3sons
Related Professionals
El Dorado Hills Kitchen & Bathroom Designers · King of Prussia Kitchen & Bathroom Designers · Magna Kitchen & Bathroom Designers · St. Louis Kitchen & Bathroom Designers · Auburn Kitchen & Bathroom Remodelers · Blasdell Kitchen & Bathroom Remodelers · Payson Kitchen & Bathroom Remodelers · Pueblo Kitchen & Bathroom Remodelers · Sun Valley Kitchen & Bathroom Remodelers · Westchester Kitchen & Bathroom Remodelers · North Plainfield Cabinets & Cabinetry · Liberty Township Cabinets & Cabinetry · Dana Point Tile and Stone Contractors · Whitefish Bay Tile and Stone Contractors · Palos Verdes Estates Design-Build FirmsGracie
Annie Deighnaugh
claybabe
willtv
2LittleFishiesOriginal Author
marcolo
willtv
angie_diy
claybabe
2LittleFishiesOriginal Author
Annie Deighnaugh
claybabe
2LittleFishiesOriginal Author
willtv
marcolo
User
bellsmom
attofarad
marcolo
bellsmom
aries61
marcolo
ILoveRed
2LittleFishiesOriginal Author
claybabe
2LittleFishiesOriginal Author
User
2LittleFishiesOriginal Author
2LittleFishiesOriginal Author
2LittleFishiesOriginal Author
attofarad