How do I make kitchen soffits fit into my elegant vision of kitch
mellyc123
12 years ago
Featured Answer
Sort by:Oldest
Comments (16)
dianalo
12 years agoMajra
12 years agoRelated Professionals
Buffalo Kitchen & Bathroom Designers · Knoxville Kitchen & Bathroom Designers · Montrose Kitchen & Bathroom Designers · Sunrise Manor Kitchen & Bathroom Remodelers · Albuquerque Kitchen & Bathroom Remodelers · Hanover Township Kitchen & Bathroom Remodelers · Luling Kitchen & Bathroom Remodelers · Republic Kitchen & Bathroom Remodelers · Santa Fe Kitchen & Bathroom Remodelers · Spanish Springs Kitchen & Bathroom Remodelers · Palestine Kitchen & Bathroom Remodelers · West Freehold Cabinets & Cabinetry · Redondo Beach Tile and Stone Contractors · Boise Design-Build Firms · Plum Design-Build Firmslascatx
12 years agosusanlynn2012
12 years agomellyc123
12 years agomellyc123
12 years agocelineike
12 years agolascatx
12 years agoformerlyflorantha
12 years agoboxerpups
12 years agobiochem101
12 years agomtnfever (9b AZ/HZ 11)
12 years agomellyc123
12 years agoFori
12 years agocalimama
12 years ago
Related Stories

KITCHEN DESIGNNew This Week: Moody Kitchens to Make You Rethink All-White
Not into the all-white fascination? Look to these kitchens for a glimpse of the dark side
Full Story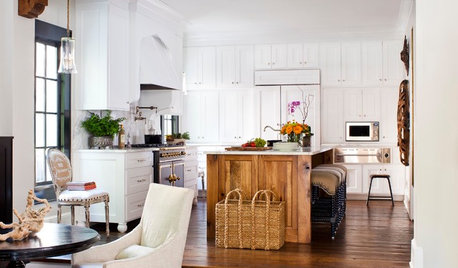
KITCHEN DESIGNKitchen of the Week: Going Elegant and Bright in a 1900s Home
Dark and closed off no more, this Atlanta kitchen now has a classic look, increased natural light and a more open plan
Full Story
KITCHEN DESIGNKitchen of the Week: Elegant Updates for a Serious Cook
High-end appliances and finishes, and a more open layout, give a home chef in California everything she needs
Full Story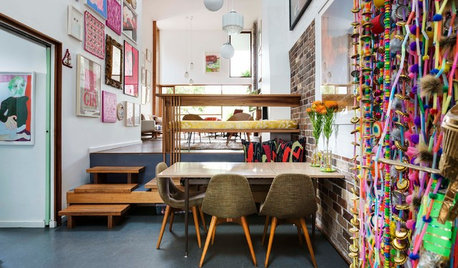
ECLECTIC HOMESHouzz Tour: A Dilapidated Cottage Makes Way for Self-Expression
Clever design and imagination divide and conquer a suburban site for a homeowner with a bold vision and an even bolder art collection
Full Story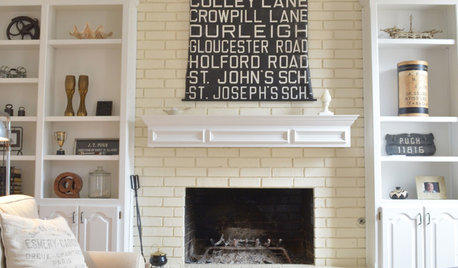
HOUZZ TOURSMy Houzz: Neutral and Natural Elegance in Texas
Creamy hues, plush furnishings and vintage touches create a serene setting for a stylist and her family
Full Story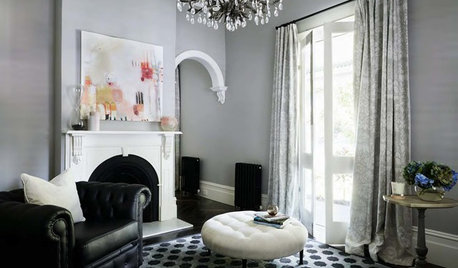
TRADITIONAL HOMESHouzz Tour: Historic Home Combines Elegance and Comfort
The restoration of an 1880s clapboard home preserves classic features while adding contemporary function and style
Full Story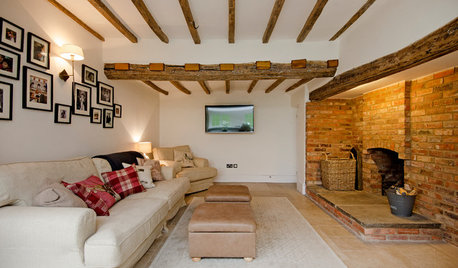
HOUZZ TOURSMy Houzz: Gentle Update for an Elegant Georgian Farmhouse
A historic farmhouse in Staffordshire, England, gets a new lease on life with fresh paint, hard work and a light-filled addition
Full Story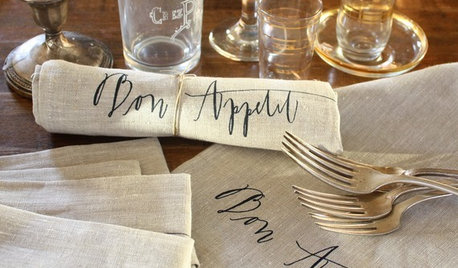
PRODUCT PICKSGuest Picks: Gracious Serveware for the Holidays and Every Day
Elegant and free of holiday kitch, these serving pieces will make guests feel catered to all year long
Full Story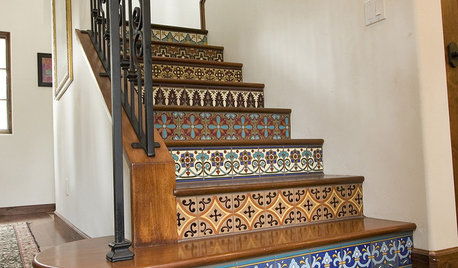
DECORATING STYLES7 Ways to Add Mediterranean Elegance to Your Home
Embrace the easy style and romance of the Mediterranean through color, texture, classic accents, and light
Full Story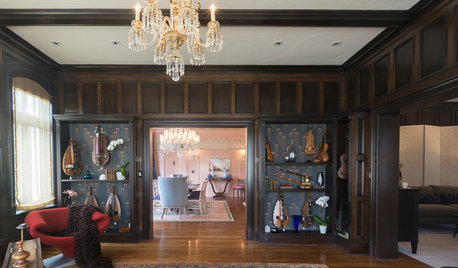
DESIGNER SHOWCASESUnderstated Elegance at the 2016 Pasadena Showcase House of Design
Southern California designers put their signature touches on rooms in a Mission Revival show house
Full Story





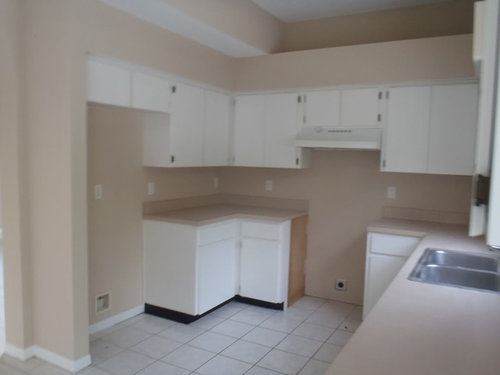
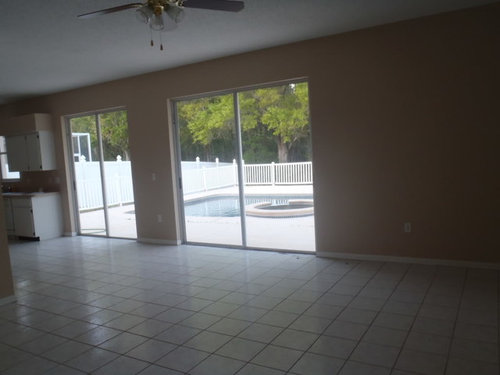
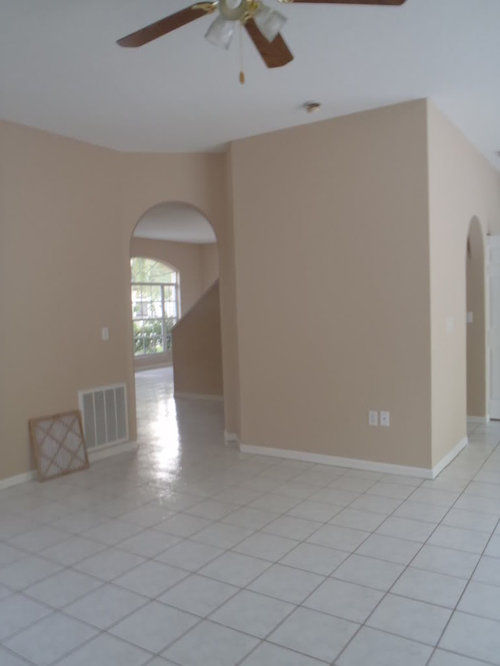
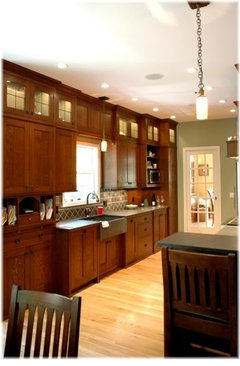

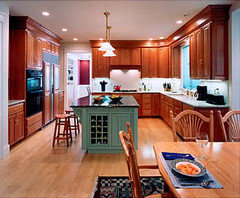
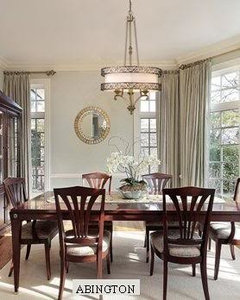
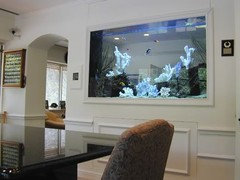
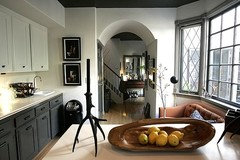
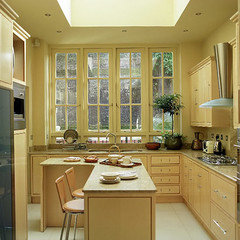
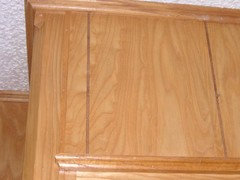
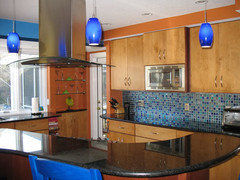
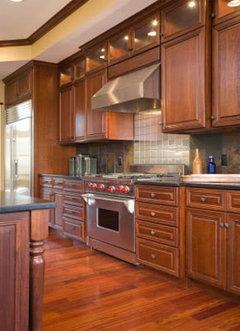
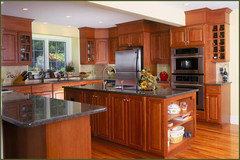



celineike