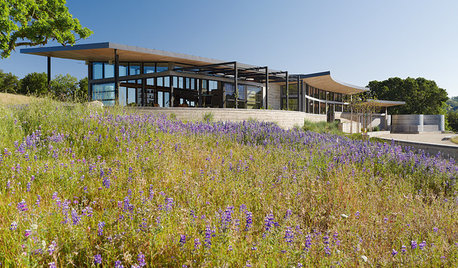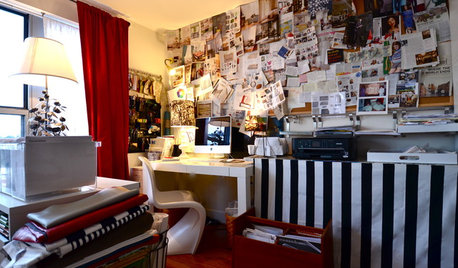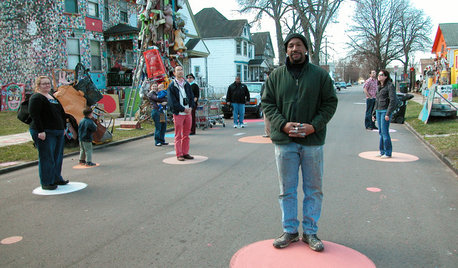Need Help and valuable opinions!
rightdi_gw
9 years ago
Related Stories

GREEN BUILDINGModern Design Captures Valuable Rain
Instead of letting a precious natural resource trickle away, these architectural features make the most of it
Full Story
DECORATING GUIDESNo Neutral Ground? Why the Color Camps Are So Opinionated
Can't we all just get along when it comes to color versus neutrals?
Full Story
WALL TREATMENTSExpert Opinion: What’s Next for the Feature Wall?
Designers look beyond painted accent walls to wallpaper, layered artwork, paneling and more
Full Story
LIFE12 House-Hunting Tips to Help You Make the Right Choice
Stay organized and focused on your quest for a new home, to make the search easier and avoid surprises later
Full Story
BATHROOM WORKBOOKStandard Fixture Dimensions and Measurements for a Primary Bath
Create a luxe bathroom that functions well with these key measurements and layout tips
Full Story
SELLING YOUR HOUSE10 Tricks to Help Your Bathroom Sell Your House
As with the kitchen, the bathroom is always a high priority for home buyers. Here’s how to showcase your bathroom so it looks its best
Full Story
BATHROOM MAKEOVERSRoom of the Day: See the Bathroom That Helped a House Sell in a Day
Sophisticated but sensitive bathroom upgrades help a century-old house move fast on the market
Full Story
DECLUTTERINGDownsizing Help: How to Get Rid of Your Extra Stuff
Sell, consign, donate? We walk you through the options so you can sail through scaling down
Full Story
ORGANIZINGHelp for Whittling Down the Photo Pile
Consider these 6 points your personal pare-down assistant, making organizing your photo collection easier
Full Story
FUN HOUZZDecorated Houses Help Save a Detroit Neighborhood
Art's a start for an inner-city community working to stave off urban blight and kindle a renaissance
Full Story







rightdi_gwOriginal Author
rightdi_gwOriginal Author
Related Professionals
Clute Kitchen & Bathroom Designers · East Tulare County Kitchen & Bathroom Remodelers · Holden Kitchen & Bathroom Remodelers · Garden Grove Kitchen & Bathroom Remodelers · Las Vegas Kitchen & Bathroom Remodelers · Londonderry Kitchen & Bathroom Remodelers · Red Bank Kitchen & Bathroom Remodelers · Eufaula Kitchen & Bathroom Remodelers · Drexel Hill Cabinets & Cabinetry · Riverbank Cabinets & Cabinetry · Tooele Cabinets & Cabinetry · Edwards Tile and Stone Contractors · Rancho Cordova Tile and Stone Contractors · Bloomingdale Design-Build Firms · Honolulu Design-Build FirmsUser
annkh_nd
rightdi_gwOriginal Author
rightdi_gwOriginal Author
romy718
User
rightdi_gwOriginal Author
suzanne_sl
romy718
annkh_nd
CEFreeman
Fori
brightm