After many of you have told me I'm not on the right trail...
swfr
10 years ago
Related Stories
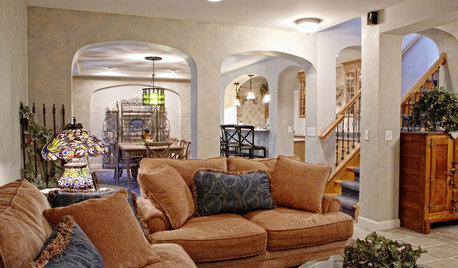
DECORATING GUIDESSet the Right Mood With the Right Lines
Soothe with curves or go straight-up efficient. Learn the effects of lines in rooms to get the feeing you’re after
Full Story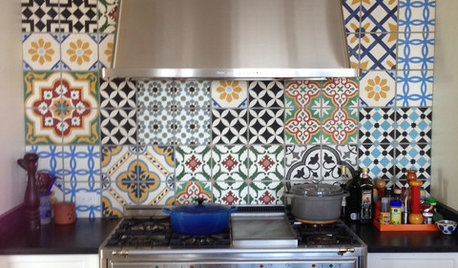
TILESo Many Reasons to Love Cement Tiles
You’ll notice their beautiful patterns right away, but cement tiles have less obvious advantages too
Full Story
HOME TECHBetter, Smarter Smoke Detectors Push All the Right Buttons
No more bashing in that smoke detector with a broomstick at 3 a.m. — if you haven't already yanked it out. Welcome the new, civilized breed
Full Story
KITCHEN DESIGNHouzz Quiz: Which Kitchen Backsplash Material Is Right for You?
With so many options available, see if we can help you narrow down the selection
Full Story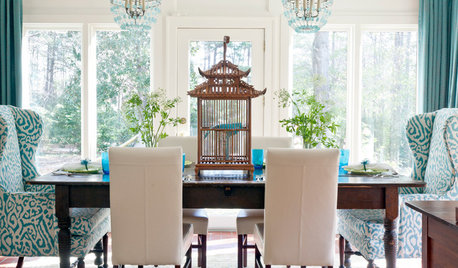
DECORATING GUIDESDecorating 101: How to Use White Right
If you’ve ever been in white-paint-swatch limbo, you know white can be tricky to work with. Here’s how to get the fresh look you’re after
Full Story
KITCHEN DESIGNKitchen Islands: Pendant Lights Done Right
How many, how big, and how high? Tips for choosing kitchen pendant lights
Full Story
DECORATING GUIDESHow to Plan a Living Room Layout
Pathways too small? TV too big? With this pro arrangement advice, you can create a living room to enjoy happily ever after
Full Story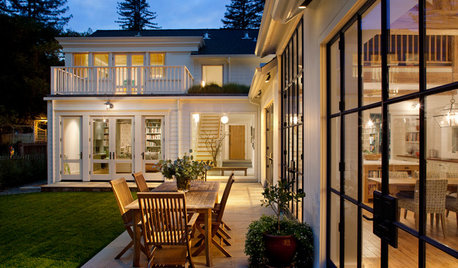
TRANSITIONAL HOMESHouzz Tour: A Happy-Trails Home on a California Field
Horse-loving homeowners look to barns and equestrian references for their light and bright new build
Full Story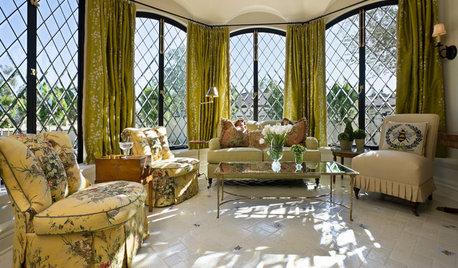
DECORATING GUIDESGetting the Room Right: Part I
Great Spaces Show How to Avoid the Top 10 Decorating Mistakes
Full Story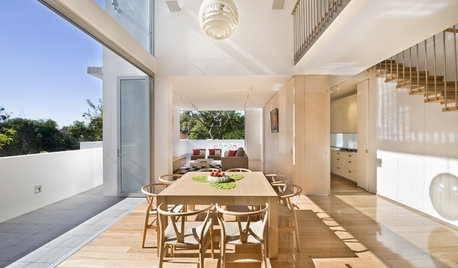
ARCHITECTUREAre Vaulted Ceilings Right for Your Next Home?
See the pros and cons of choosing soaring ceilings for rooms large and small
Full StoryMore Discussions






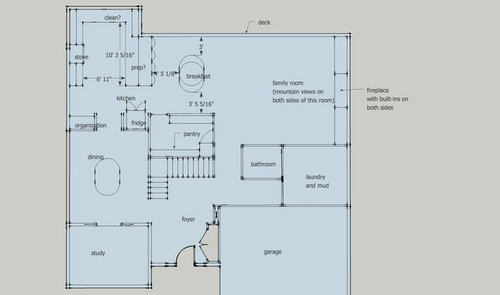


lavender_lass
SLTKota
Related Professionals
Grafton Kitchen & Bathroom Designers · Durham Kitchen & Bathroom Remodelers · Hunters Creek Kitchen & Bathroom Remodelers · Panama City Kitchen & Bathroom Remodelers · Portage Kitchen & Bathroom Remodelers · Saint Helens Kitchen & Bathroom Remodelers · Toledo Kitchen & Bathroom Remodelers · Phillipsburg Kitchen & Bathroom Remodelers · Joppatowne Kitchen & Bathroom Remodelers · Forest Hills Kitchen & Bathroom Remodelers · East Saint Louis Cabinets & Cabinetry · Ham Lake Cabinets & Cabinetry · Farragut Tile and Stone Contractors · Aspen Hill Design-Build Firms · Bell Design-Build Firmsannkh_nd
taggie
swfrOriginal Author
debrak2008
blfenton
lisa_a
Bunny
herbflavor
User
lavender_lass
swfrOriginal Author
swfrOriginal Author
swfrOriginal Author
swfrOriginal Author
mpagmom (SW Ohio)
herbflavor
swfrOriginal Author
homebuyer23
oldbat2be
oldbat2be
allison0704
SLTKota
Gracie
blfenton
rosie
lisa_a
karen_belle