Okay, you win! I included a prep sink
swfr
10 years ago
Related Stories

KITCHEN DESIGNDouble Islands Put Pep in Kitchen Prep
With all that extra space for slicing and dicing, dual islands make even unsavory kitchen tasks palatable
Full Story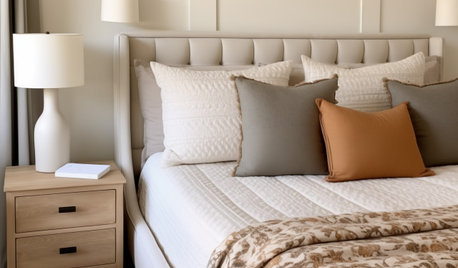
MONTHLY HOME CHECKLISTSYour Checklist for Quick Houseguest Prep
Follow these steps to get your home ready in a hurry for overnight visitors
Full Story
SELLING YOUR HOUSEKitchen Ideas: 8 Ways to Prep for Resale
Some key updates to your kitchen will help you sell your house. Here’s what you need to know
Full Story
SELLING YOUR HOUSEFix It or Not? What to Know When Prepping Your Home for Sale
Find out whether a repair is worth making before you put your house on the market
Full Story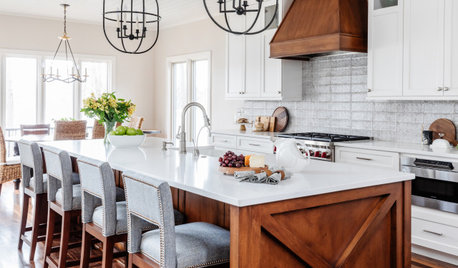
KITCHEN WORKBOOK4 Steps to Get Ready for Kitchen Construction
Keep your project running smoothly from day one by following these guidelines
Full Story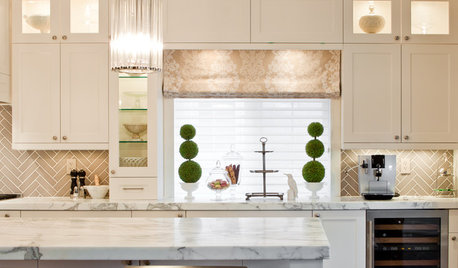
HOLIDAYSHoliday Party Prep: Ready Your Space
Spruce up and stock up now so stress doesn't get you down on the big day
Full Story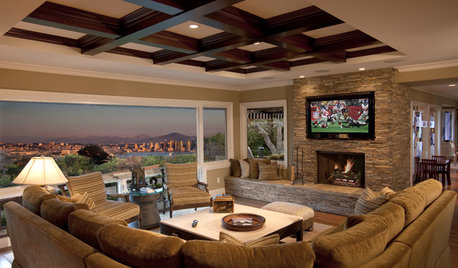
MORE ROOMSTouchdown! Winning Seating for Your Football Party
Prep the home stadium for game day with cushy sectionals, recliners and flexible extras
Full Story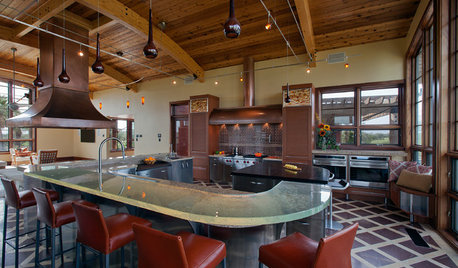
KITCHEN DESIGN9 Award-Winning Kitchens from KBIS 2013 to Drool Over
See top-rated designs from this year's Kitchen and Bath Industry Show and get details about the designers' visions
Full Story
BATHROOM VANITIESShould You Have One Sink or Two in Your Primary Bathroom?
An architect discusses the pros and cons of double vs. solo sinks and offers advice for both
Full Story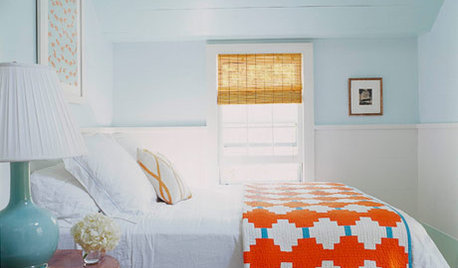
ENTERTAININGGenius Home Prep: A Guest Room in a Box
No dedicated guest room? Make hosting overnighters easier by keeping the essentials in one place
Full StoryMore Discussions






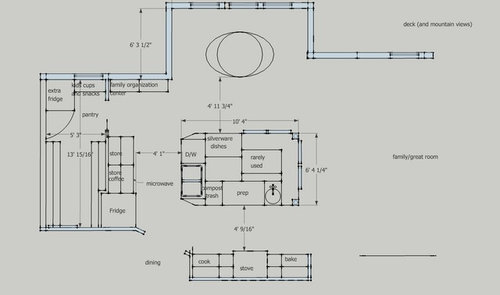




swfrOriginal Author
debrak2008
Related Professionals
Grafton Kitchen & Bathroom Designers · East Tulare County Kitchen & Bathroom Remodelers · Bethel Park Kitchen & Bathroom Remodelers · Cleveland Kitchen & Bathroom Remodelers · Lakeside Kitchen & Bathroom Remodelers · Omaha Kitchen & Bathroom Remodelers · Pinellas Park Kitchen & Bathroom Remodelers · Westminster Kitchen & Bathroom Remodelers · Kentwood Cabinets & Cabinetry · Lackawanna Cabinets & Cabinetry · Riverbank Cabinets & Cabinetry · Atascocita Cabinets & Cabinetry · Cornelius Tile and Stone Contractors · Soledad Tile and Stone Contractors · Suamico Design-Build FirmsswfrOriginal Author
swfrOriginal Author
debrak2008
Bunny
Gooster
williamsem
blfenton
swfrOriginal Author
joaniepoanie
Buehl
swfrOriginal Author
GreenDesigns
GreenDesigns
annkh_nd
debrak2008
lavender_lass
swfrOriginal Author