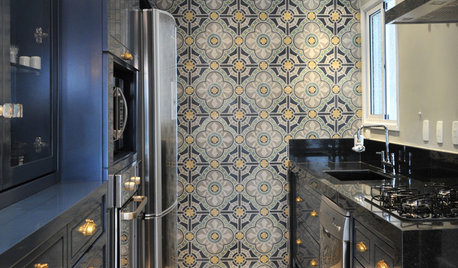Small galley kitchen remodel layout
seashine
10 years ago
Related Stories

KITCHEN DESIGNSingle-Wall Galley Kitchens Catch the 'I'
I-shape kitchen layouts take a streamlined, flexible approach and can be easy on the wallet too
Full Story
KITCHEN DESIGNKitchen Layouts: A Vote for the Good Old Galley
Less popular now, the galley kitchen is still a great layout for cooking
Full Story
KITCHEN DESIGN10 Tips for Planning a Galley Kitchen
Follow these guidelines to make your galley kitchen layout work better for you
Full Story
SMALL KITCHENSKitchen of the Week: A Small Galley With Maximum Style and Efficiency
An architect makes the most of her family’s modest kitchen, creating a continuous flow with the rest of the living space
Full Story
SMALL KITCHENSKitchen of the Week: Space-Saving Tricks Open Up a New York Galley
A raised ceiling, smaller appliances and white paint help bring airiness to a once-cramped Manhattan space
Full Story
KITCHEN DESIGNKitchen of the Week: An Austin Galley Kitchen Opens Up
Pear-green cabinetry, unusual-size subway tile and a more open layout bring a 1950s Texas kitchen into the present
Full Story
KITCHEN DESIGNIdeabook 911: Enhance a Galley Kitchen
A straight and narrow layout doesn't have to mean a drab and dull kitchen. Make your galley stand out with art, special flooring and more
Full Story
KITCHEN DESIGNDetermine the Right Appliance Layout for Your Kitchen
Kitchen work triangle got you running around in circles? Boiling over about where to put the range? This guide is for you
Full Story
KITCHEN DESIGNKitchen of the Week: A Galley Kitchen in Wine Country
Smart reorganizing, budget-friendly materials and one splurge give a food-loving California family more space, storage and efficiency
Full Story
KITCHEN LAYOUTSThe Pros and Cons of 3 Popular Kitchen Layouts
U-shaped, L-shaped or galley? Find out which is best for you and why
Full Story










herbflavor
williamsem
Related Professionals
Palm Harbor Kitchen & Bathroom Designers · Piedmont Kitchen & Bathroom Designers · Verona Kitchen & Bathroom Designers · Channahon Kitchen & Bathroom Remodelers · Glen Allen Kitchen & Bathroom Remodelers · Islip Kitchen & Bathroom Remodelers · Lisle Kitchen & Bathroom Remodelers · Los Alamitos Kitchen & Bathroom Remodelers · Olney Kitchen & Bathroom Remodelers · Sioux Falls Kitchen & Bathroom Remodelers · Skokie Kitchen & Bathroom Remodelers · Tuckahoe Kitchen & Bathroom Remodelers · Homer Glen Cabinets & Cabinetry · Red Bank Cabinets & Cabinetry · Castaic Design-Build FirmsseashineOriginal Author
seashineOriginal Author
seashineOriginal Author
rosie
lisa_a
ginny20
bpath
ginny20
rosie
Buehl
seashineOriginal Author
rosie
seashineOriginal Author
lavender_lass