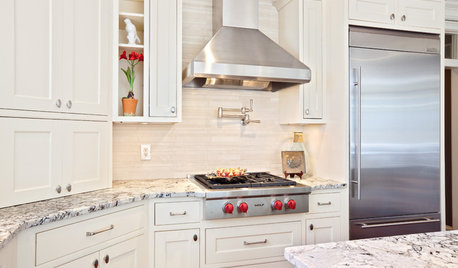Peninsula layout with cooktop and seating
hcbhatt
13 years ago
Related Stories

KITCHEN DESIGNKitchen Layouts: Island or a Peninsula?
Attached to one wall, a peninsula is a great option for smaller kitchens
Full Story
SMALL KITCHENSThe 100-Square-Foot Kitchen: No More Dead Ends
Removing an angled peninsula and creating a slim island provide better traffic flow and a more airy layout
Full Story
KITCHEN DESIGNHome Above the Range: Smart Uses for Cooktop Space
With pot fillers, shelves, racks and more, you can get the most function out of the space above your kitchen range
Full Story
KITCHEN DESIGNNew This Week: 2 Ways to Rethink Kitchen Seating
Tables on wheels and compact built-ins could be just the solutions for you
Full Story
KITCHEN DESIGNHow to Design a Kitchen Island
Size, seating height, all those appliance and storage options ... here's how to clear up the kitchen island confusion
Full Story
KITCHEN APPLIANCESFind the Right Oven Arrangement for Your Kitchen
Have all the options for ovens, with or without cooktops and drawers, left you steamed? This guide will help you simmer down
Full Story
KITCHEN DESIGNKitchen Layouts: Ideas for U-Shaped Kitchens
U-shaped kitchens are great for cooks and guests. Is this one for you?
Full Story
KITCHEN DESIGNKitchen Layouts: A Vote for the Good Old Galley
Less popular now, the galley kitchen is still a great layout for cooking
Full Story
KITCHEN DESIGNKitchen of the Week: Barn Wood and a Better Layout in an 1800s Georgian
A detailed renovation creates a rustic and warm Pennsylvania kitchen with personality and great flow
Full Story
KITCHEN LAYOUTSThe Pros and Cons of 3 Popular Kitchen Layouts
U-shaped, L-shaped or galley? Find out which is best for you and why
Full Story










numbersjunkie
Buehl
Related Professionals
Bethpage Kitchen & Bathroom Designers · Carlisle Kitchen & Bathroom Designers · Commerce City Kitchen & Bathroom Designers · Freehold Kitchen & Bathroom Designers · Fresno Kitchen & Bathroom Designers · Pleasanton Kitchen & Bathroom Designers · Town 'n' Country Kitchen & Bathroom Designers · Beachwood Kitchen & Bathroom Remodelers · Phoenix Kitchen & Bathroom Remodelers · Spanish Springs Kitchen & Bathroom Remodelers · Vancouver Kitchen & Bathroom Remodelers · Hawthorne Kitchen & Bathroom Remodelers · Newcastle Cabinets & Cabinetry · Spring Valley Cabinets & Cabinetry · Scottdale Tile and Stone ContractorsBuehl
lavender_lass
lavender_lass
eandhl
canishel
tkln
Buehl
tkln
hcbhattOriginal Author