Finalizing plan and moving into the details
swfr
10 years ago
Related Stories
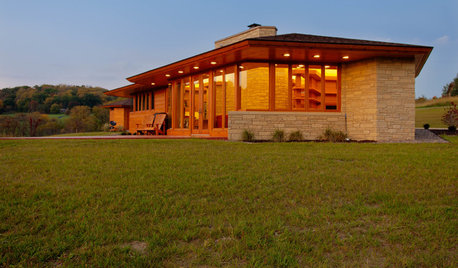
HOUZZ TOURSHouzz Tour: Usonian-Inspired Home With All the Wright Moves
A Chicago couple's weekend retreat fulfills a long-held dream of honoring architect Frank Lloyd Wright
Full Story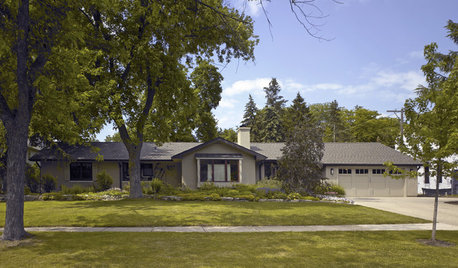
ARCHITECTUREThe Good House: Big Design Moves That Matter
Where to begin when designing a home? Think about your site, its context and the story you want it to tell
Full Story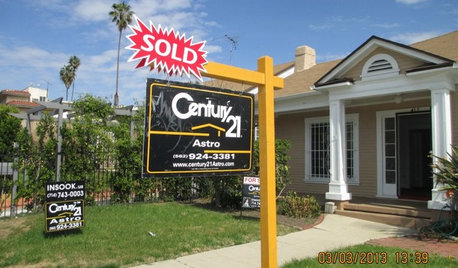
LIFEThe Moving-Day Survival Kit: Lifesaving Items and Niceties
Gather these must-haves in advance for a smooth move and more comfortable first days in your new home
Full Story
LIFERelocating? Here’s How to Make Moving In a Breeze
Moving guide, Part 2: Helpful tips for unpacking, organizing and setting up your new home
Full Story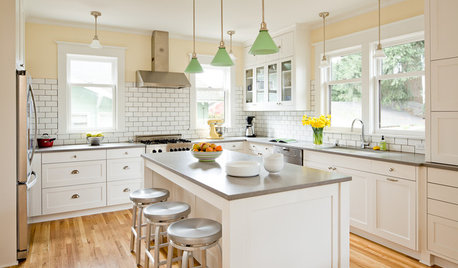
MOVINGThe All-in-One-Place Guide to Selling Your Home and Moving
Stay organized with this advice on what to do when you change homes
Full Story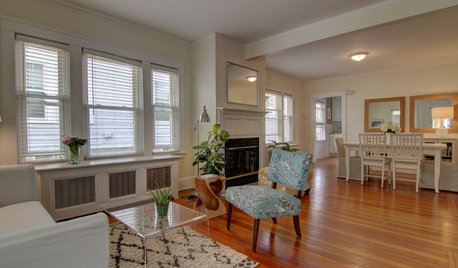
SELLING YOUR HOUSEA Moving Diary: Lessons From Selling My Home
After 79 days of home cleaning, staging and — at last — selling, a mom comes away with a top must-do for her next abode
Full Story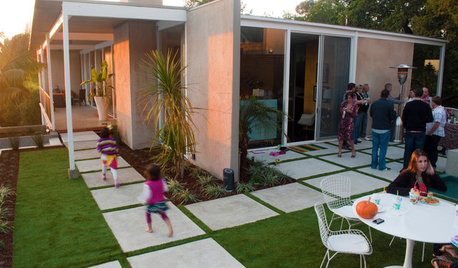
MOVINGHow to Make Your Move Easier for Your Family
Say goodbye to a much-loved home and settle in quickly to a new place with these tips for transitioning
Full Story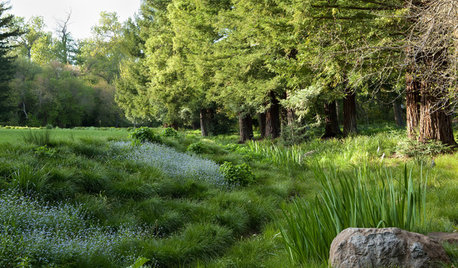
LANDSCAPE DESIGNHow to Move Water Through Your Landscape
Swales, underground pipes or a mix of both: There’s more than one way to distribute water in the garden
Full Story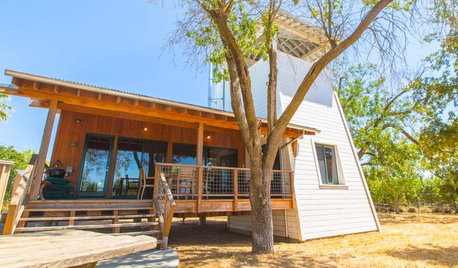
HOUZZ TOURSHouzz TV: See a Modern Family Farmhouse That Can Pick Up and Move
In the latest episode of Houzz TV, watch California architect build a beautifully practical cabin to jumpstart his parents' new farm
Full Story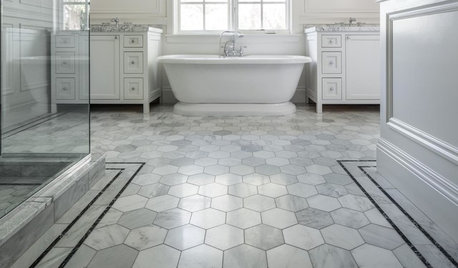
TILEWhy Bathroom Floors Need to Move
Want to prevent popped-up tiles and unsightly cracks? Get a grip on the principles of expansion and contraction
Full StoryMore Discussions






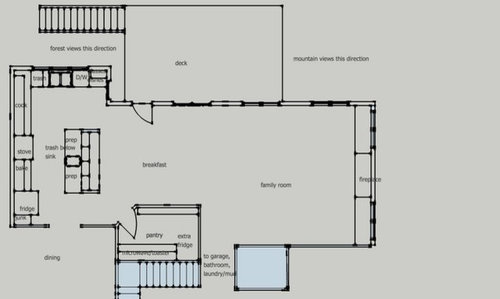




LoPay
aokat15
Related Professionals
Albany Kitchen & Bathroom Designers · Boca Raton Kitchen & Bathroom Remodelers · Eagle Kitchen & Bathroom Remodelers · Franconia Kitchen & Bathroom Remodelers · Hunters Creek Kitchen & Bathroom Remodelers · Lyons Kitchen & Bathroom Remodelers · Olney Kitchen & Bathroom Remodelers · Rancho Palos Verdes Kitchen & Bathroom Remodelers · Red Bank Kitchen & Bathroom Remodelers · Republic Kitchen & Bathroom Remodelers · Shawnee Kitchen & Bathroom Remodelers · Indian Creek Cabinets & Cabinetry · North Plainfield Cabinets & Cabinetry · Des Moines Tile and Stone Contractors · Rancho Cordova Tile and Stone Contractorsdebrak2008
blfenton
blfenton
lavender_lass
taggie
rikerk
swfrOriginal Author
taggie
desertsteph
berryjam
taggie
swfrOriginal Author