99% finished. Off White kitchen. So HAPPY!!
mamadadapaige
15 years ago
Related Stories
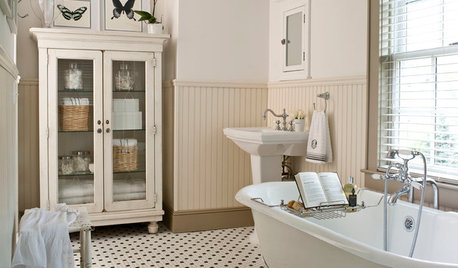
MOST POPULARMust-Try Color Combo: White With Warm Off-White
Avoid going too traditional and too clean by introducing an off-white palette that brings a touch of warmth and elegance
Full Story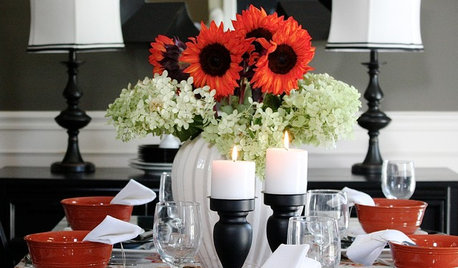
FALL AND THANKSGIVINGIt's Black and White and Fall All Over in a Holiday-Happy Home
Get inspired for budget-friendly fall decorating by a resourceful stylist's thrifty but sophisticated adornments
Full Story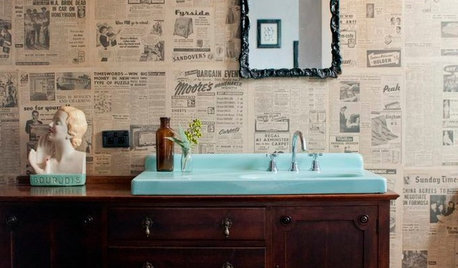
DECORATING GUIDESSo Your Style Is: Black, White and Read All Over
Make headlines at home with newsworthy decor
Full Story
COLORColor of the Year: Off-White Is On Trend for 2016
See why four paint brands have chosen a shade of white as their hot hue for the new year
Full Story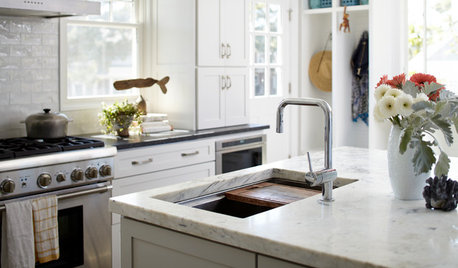
KITCHEN DESIGNKitchen of the Week: Double Trouble and a Happy Ending
Burst pipes result in back-to-back kitchen renovations. The second time around, this interior designer gets her kitchen just right
Full Story
KITCHEN DESIGNSo Over Stainless in the Kitchen? 14 Reasons to Give In to Color
Colorful kitchen appliances are popular again, and now you've got more choices than ever. Which would you choose?
Full Story
REMODELING GUIDESFinish Your Remodel Right: 10 Tasks to Check Off
Nail down these key details to ensure that everything works properly and you’re all set for the future
Full Story
KITCHEN DESIGN3 Steps to Choosing Kitchen Finishes Wisely
Lost your way in the field of options for countertop and cabinet finishes? This advice will put your kitchen renovation back on track
Full Story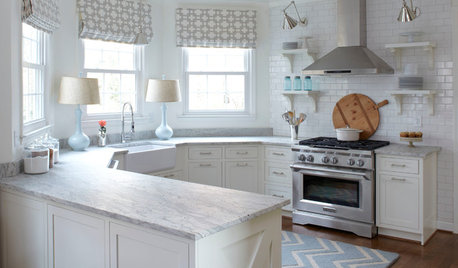
KITCHEN DESIGNHow to Keep Your White Kitchen White
Sure, white kitchens are beautiful — when they’re sparkling clean. Here’s how to keep them that way
Full Story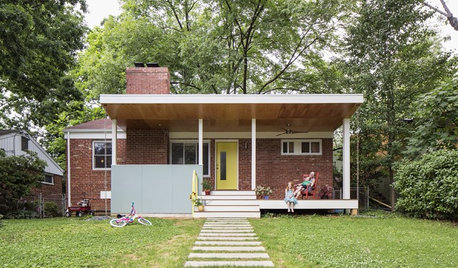
FEEL-GOOD HOMEWhat Really Makes Us Happy at Home? Find Out From a New Houzz Survey
Great design has a powerful impact on our happiness in our homes. So do good cooking smells, family conversations and, yes, big-screen TVs
Full Story






louisianapurchase
scootermom
Related Professionals
Corcoran Kitchen & Bathroom Designers · El Dorado Hills Kitchen & Bathroom Designers · Queen Creek Kitchen & Bathroom Designers · Winton Kitchen & Bathroom Designers · Fort Myers Kitchen & Bathroom Remodelers · Lomita Kitchen & Bathroom Remodelers · Richland Kitchen & Bathroom Remodelers · Winchester Kitchen & Bathroom Remodelers · York Kitchen & Bathroom Remodelers · Mountain Top Kitchen & Bathroom Remodelers · Jeffersontown Cabinets & Cabinetry · Sunrise Manor Cabinets & Cabinetry · Watauga Cabinets & Cabinetry · Gladstone Tile and Stone Contractors · Spartanburg Tile and Stone Contractorsrmkitchen
yardboi
pluckymama
kulagal
mamadadapaigeOriginal Author
Jan_S
pluckymama
hollylh
yardboi
blakey
sayde
soshh
scootermom
mamadadapaigeOriginal Author
Jan_S
momali3
yardboi
izzyce
hollylh
izzyce
mamadadapaigeOriginal Author
sherilynn
izzyce
beantownrenovator
imwishing
louisa_smith03
flyingcarrot
redbazel
positano
hockeyislife40
susanlynn2012
richpoor
gglks
anhha
mamadadapaigeOriginal Author
wallycat
lisa226
redroze
pluckymama
mamadadapaigeOriginal Author
rhome410
amberley
mamadadapaigeOriginal Author
amberley
goblue7
mamadadapaigeOriginal Author
pluckymama
mamadadapaigeOriginal Author