Share your kitchen pass through!!
rookie_2010
13 years ago
Featured Answer
Sort by:Oldest
Comments (10)
weissman
13 years agoRelated Professionals
Federal Heights Kitchen & Bathroom Designers · Palmetto Estates Kitchen & Bathroom Designers · Redmond Kitchen & Bathroom Designers · Holden Kitchen & Bathroom Remodelers · Chandler Kitchen & Bathroom Remodelers · Garden Grove Kitchen & Bathroom Remodelers · Honolulu Kitchen & Bathroom Remodelers · Lisle Kitchen & Bathroom Remodelers · San Juan Capistrano Kitchen & Bathroom Remodelers · Turlock Kitchen & Bathroom Remodelers · Ridgefield Park Kitchen & Bathroom Remodelers · Little Chute Cabinets & Cabinetry · New Castle Cabinets & Cabinetry · Rancho Cordova Tile and Stone Contractors · Roxbury Crossing Tile and Stone Contractorsjsweenc
13 years agorosie
13 years agoaokat15
13 years agorjr220
13 years agorookie_2010
13 years agorookie_2010
13 years agorosie
13 years agorookie_2010
13 years ago
Related Stories
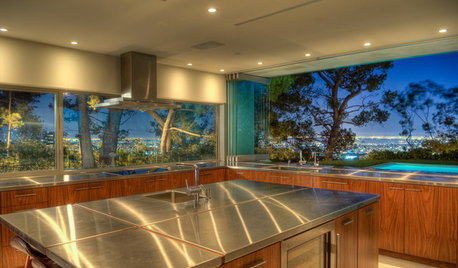
KITCHEN DESIGNBrilliant Idea: The Kitchen Window Pass-Through
A window that opens from cookspace to backyard is the next-best thing to an outdoor kitchen
Full Story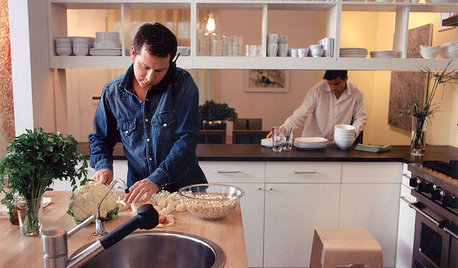
REMODELING GUIDES10 Terrific Pass-Throughs Widen Your Kitchen Options
Can't get behind a fully closed or open-concept kitchen? Pass-throughs offer a bit of both
Full Story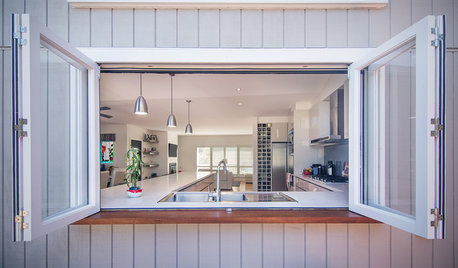
KITCHEN DESIGNKitchen Pass-Throughs Make Outdoor Dining a Breeze
Take your home’s outdoor connection to the next step with a serving window for alfresco dining
Full Story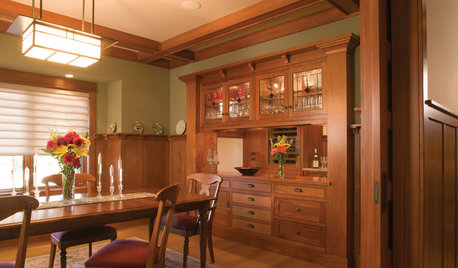
KITCHEN DESIGNDon't Pass Up the Kitchen Pass-Through
A carved-out opening in a kitchen wall can increase spaciousness, make an architectural statement and improve social time
Full Story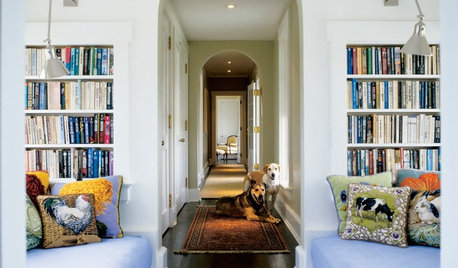
REMODELING GUIDESJust Passing Through: How to Make Passageways an Experience
Create a real transition between realms and interest along the way with archways, recesses, shelves and more
Full Story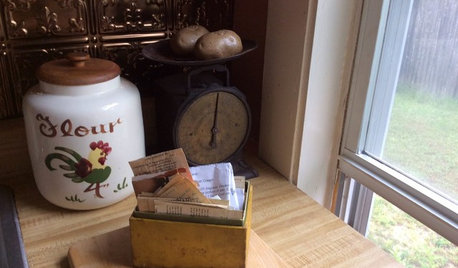
KITCHEN DESIGN5 Home Cooks Share Their Favorite Family Recipes
Peek inside the kitchens of these Houzz users and learn how to cook their time-tested, passed-down dishes
Full Story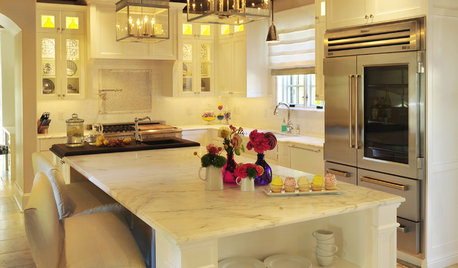
KITCHEN DESIGNSee-Through Refrigerators Dare to Go Bare
Glass-front fridge doors put your food and drinks on display, for better or worse. See the benefits and disadvantages
Full Story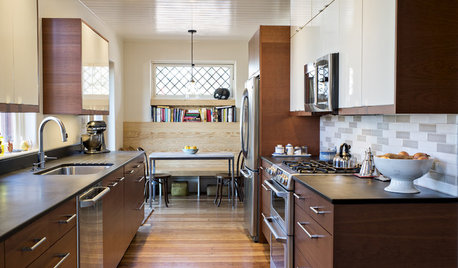
KITCHEN DESIGNKitchen of the Week: Past Lives Peek Through a New Kentucky Kitchen
Converted during Prohibition, this Louisville home has a history — and its share of secrets. See how the renovated kitchen makes use of them
Full Story
KITCHEN DESIGNA Designer Shares Her Kitchen-Remodel Wish List
As part of a whole-house renovation, she’s making her dream list of kitchen amenities. What are your must-have features?
Full Story





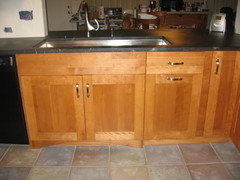

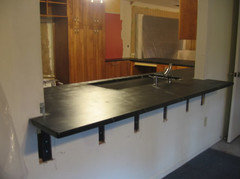
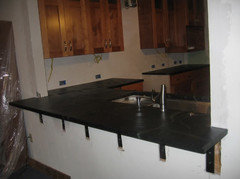
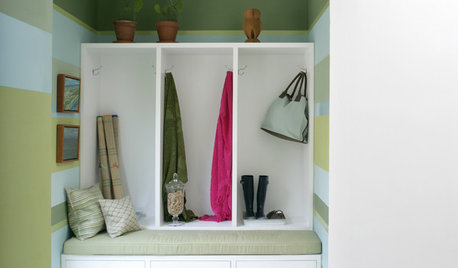

tracie.erin