Help with design ideas for wall between kitchen and family room
aokat15
13 years ago
Featured Answer
Comments (8)
chicagoans
13 years agolast modified: 9 years agoRelated Professionals
Bethpage Kitchen & Bathroom Designers · Plymouth Kitchen & Bathroom Designers · Minnetonka Mills Kitchen & Bathroom Remodelers · Champlin Kitchen & Bathroom Remodelers · League City Kitchen & Bathroom Remodelers · Omaha Kitchen & Bathroom Remodelers · Superior Kitchen & Bathroom Remodelers · Phillipsburg Kitchen & Bathroom Remodelers · Casas Adobes Cabinets & Cabinetry · Burlington Cabinets & Cabinetry · Harrison Cabinets & Cabinetry · Key Biscayne Cabinets & Cabinetry · Little Chute Cabinets & Cabinetry · Milford Mill Cabinets & Cabinetry · Roxbury Crossing Tile and Stone Contractorsaokat15
13 years agolast modified: 9 years agoaokat15
13 years agolast modified: 9 years agoaokat15
13 years agolast modified: 9 years agoaokat15
13 years agolast modified: 9 years agoaokat15
13 years agolast modified: 9 years agokathec
13 years agolast modified: 9 years ago
Related Stories

UNIVERSAL DESIGNMy Houzz: Universal Design Helps an 8-Year-Old Feel at Home
An innovative sensory room, wide doors and hallways, and other thoughtful design moves make this Canadian home work for the whole family
Full Story
KITCHEN DESIGNKey Measurements to Help You Design Your Kitchen
Get the ideal kitchen setup by understanding spatial relationships, building dimensions and work zones
Full Story
STANDARD MEASUREMENTSKey Measurements to Help You Design Your Home
Architect Steven Randel has taken the measure of each room of the house and its contents. You’ll find everything here
Full Story
BATHROOM DESIGNKey Measurements to Help You Design a Powder Room
Clearances, codes and coordination are critical in small spaces such as a powder room. Here’s what you should know
Full Story
MOST POPULAR7 Ways to Design Your Kitchen to Help You Lose Weight
In his new book, Slim by Design, eating-behavior expert Brian Wansink shows us how to get our kitchens working better
Full Story
BATHROOM WORKBOOKStandard Fixture Dimensions and Measurements for a Primary Bath
Create a luxe bathroom that functions well with these key measurements and layout tips
Full Story
STANDARD MEASUREMENTSThe Right Dimensions for Your Porch
Depth, width, proportion and detailing all contribute to the comfort and functionality of this transitional space
Full Story
KITCHEN DESIGNHere's Help for Your Next Appliance Shopping Trip
It may be time to think about your appliances in a new way. These guides can help you set up your kitchen for how you like to cook
Full Story
KITCHEN DESIGNDesign Dilemma: My Kitchen Needs Help!
See how you can update a kitchen with new countertops, light fixtures, paint and hardware
Full StorySponsored
Central Ohio's Trusted Home Remodeler Specializing in Kitchens & Baths
More Discussions






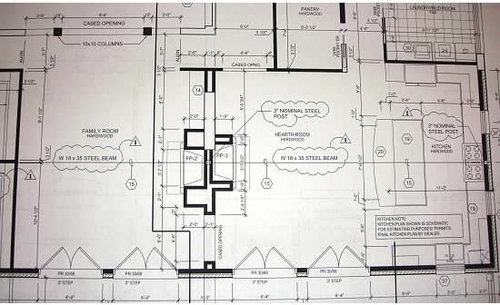
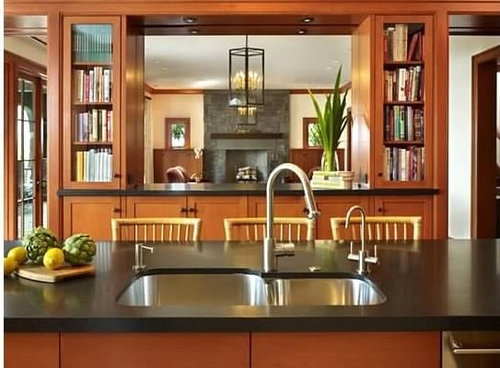
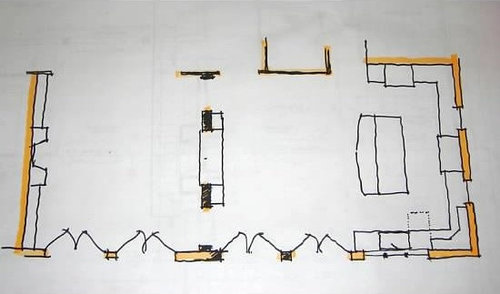
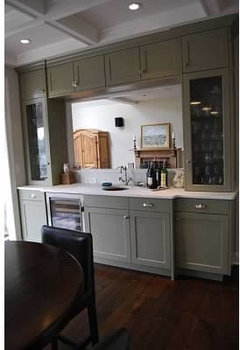
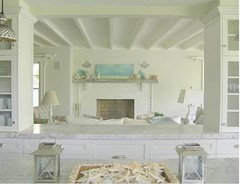
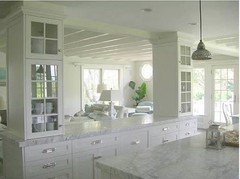






shanghaimom