Slide-in range in front of window -- what to do for backguard?
angie_diy
12 years ago
Featured Answer
Sort by:Oldest
Comments (15)
liriodendron
12 years agolast modified: 9 years agoRelated Professionals
Leicester Kitchen & Bathroom Designers · Vineyard Kitchen & Bathroom Designers · Terryville Kitchen & Bathroom Designers · Minnetonka Mills Kitchen & Bathroom Remodelers · Honolulu Kitchen & Bathroom Remodelers · Manassas Kitchen & Bathroom Remodelers · Portage Kitchen & Bathroom Remodelers · Schiller Park Kitchen & Bathroom Remodelers · Terrell Kitchen & Bathroom Remodelers · Tacoma Cabinets & Cabinetry · Turlock Tile and Stone Contractors · Soledad Tile and Stone Contractors · Castaic Design-Build Firms · Mililani Town Design-Build Firms · Woodland Design-Build Firmsboxerpups
12 years agolast modified: 9 years agomarcolo
12 years agolast modified: 9 years agodetroit_burb
12 years agolast modified: 9 years agoangie_diy
12 years agolast modified: 9 years agoangie_diy
12 years agolast modified: 9 years agohlove
12 years agolast modified: 9 years agoangie_diy
12 years agolast modified: 9 years agoFori
12 years agolast modified: 9 years agojudydel
12 years agolast modified: 9 years agojudydel
12 years agolast modified: 9 years agoangie_diy
12 years agolast modified: 9 years agogreenhouse2
12 years agolast modified: 9 years agoangie_diy
12 years agolast modified: 9 years ago
Related Stories

KITCHEN DESIGNHow to Find the Right Range for Your Kitchen
Range style is mostly a matter of personal taste. This full course of possibilities can help you find the right appliance to match yours
Full Story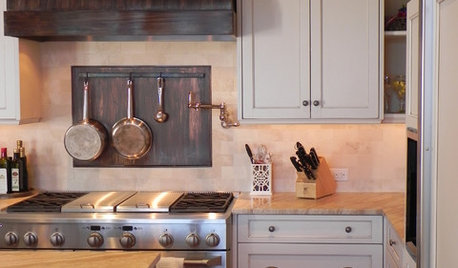
KITCHEN BACKSPLASHESKitchen Confidential: 8 Options for Your Range Backsplash
Find the perfect style and material for your backsplash focal point
Full Story
KITCHEN APPLIANCESWhat to Consider When Adding a Range Hood
Get to know the types, styles and why you may want to skip a hood altogether
Full Story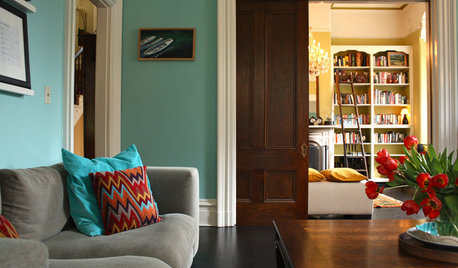
REMODELING GUIDESPocket Doors and Sliding Walls for a More Flexible Space
Large sliding doors allow you to divide open areas or close off rooms when you want to block sound, hide a mess or create privacy
Full Story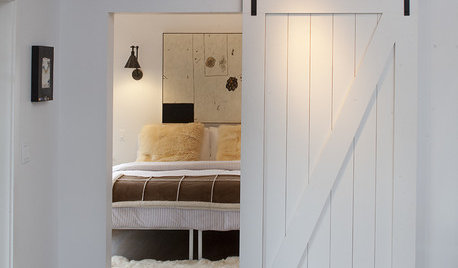
DOORSBarn Doors Slide Into Style
You don't have to live in a farmhouse to use a barn door in your home. Here's how to make these space savers work in any room
Full Story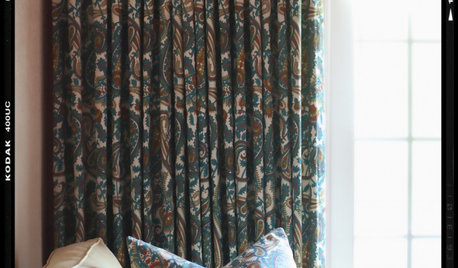
DECORATING GUIDESHow to Get Your Window Treatment Right
Here's the lingo to know to get the draperies you really want
Full Story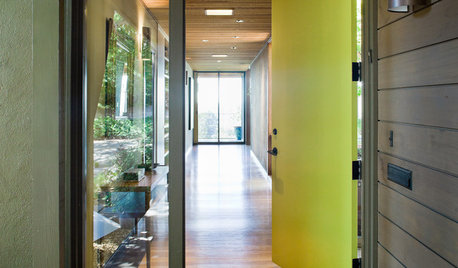
CURB APPEAL5 Bright Palettes for Front Doors
Splash bold green, blue, orange or red on your front door, then balance it with a more restrained hue on the rest of the house
Full Story
KITCHEN DESIGN91 Kitchen Banquettes to Start Your Morning Right
Slide into one of these stylish breakfast nooks and stay awhile
Full Story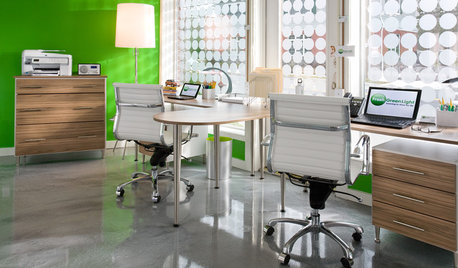
MODERN ARCHITECTUREKeep Your Big Windows — and Save Birds Too
Reduce bird strikes on windows with everything from architectural solutions to a new high-tech glass from Germany
Full Story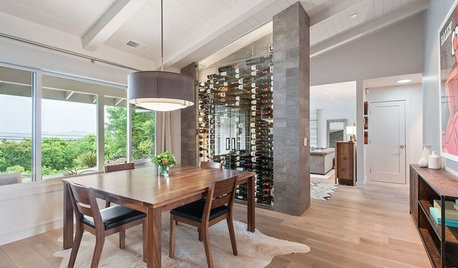
CONTEMPORARY HOMESHouzz Tour: A Creative Couple Let a Wine Country Home Breathe
Dark rooms get opened and updated, while a neutral color palette helps a range of textures stand out
Full StoryMore Discussions






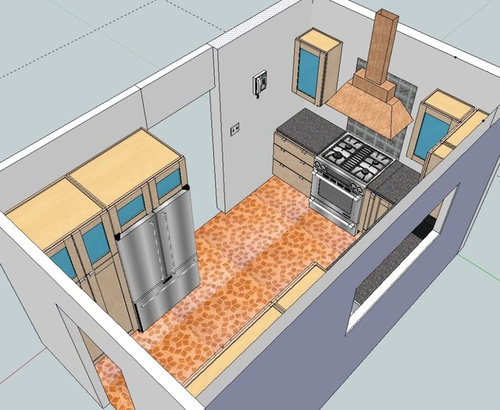
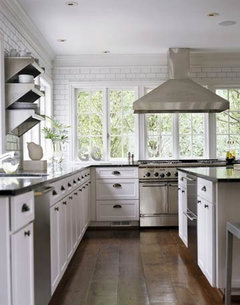

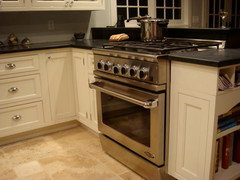


skyedog