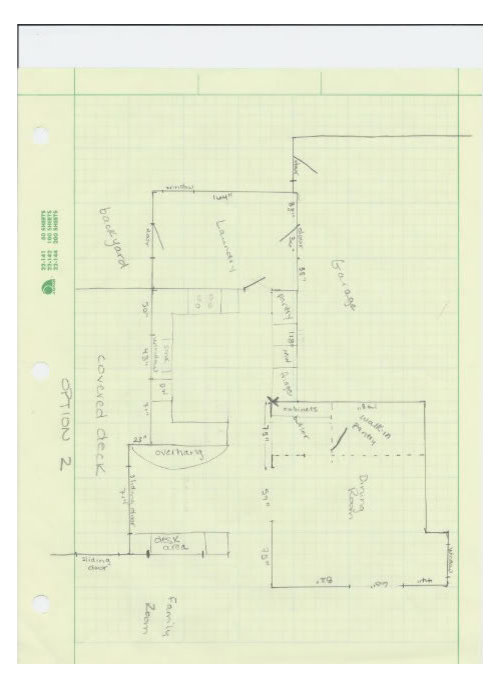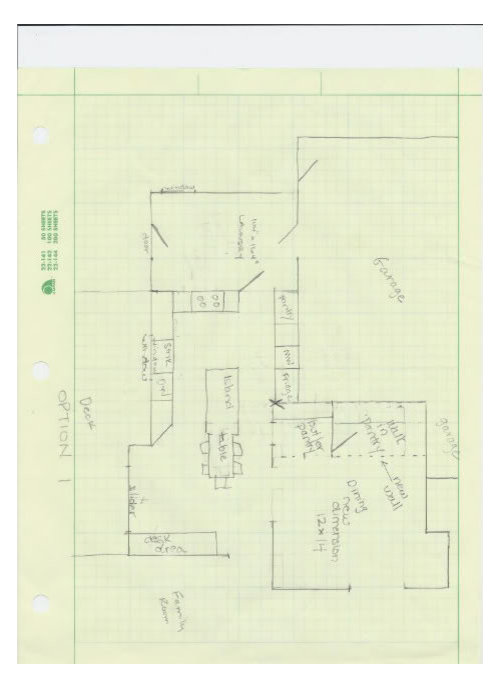final option help wanted Please...pretty please
12 years ago
Related Stories

HOME OFFICESQuiet, Please! How to Cut Noise Pollution at Home
Leaf blowers, trucks or noisy neighbors driving you berserk? These sound-reduction strategies can help you hush things up
Full Story
BATHROOM DESIGNUpload of the Day: A Mini Fridge in the Master Bathroom? Yes, Please!
Talk about convenience. Better yet, get it yourself after being inspired by this Texas bath
Full Story
SUMMER GARDENINGHouzz Call: Please Show Us Your Summer Garden!
Share pictures of your home and yard this summer — we’d love to feature them in an upcoming story
Full Story
LIVING ROOMSCurtains, Please: See Our Contest Winner's Finished Dream Living Room
Check out the gorgeously designed and furnished new space now that the paint is dry and all the pieces are in place
Full Story
BEFORE AND AFTERSMore Room, Please: 5 Spectacularly Converted Garages
Design — and the desire for more space — turns humble garages into gracious living rooms
Full Story
DECORATING GUIDES10 Bedroom Design Ideas to Please Him and Her
Blend colors and styles to create a harmonious sanctuary for two, using these examples and tips
Full Story
GARDENING GUIDESGreat Design Plant: Snowberry Pleases Year-Round
Bright spring foliage, pretty summer flowers, white berries in winter ... Symphoricarpos albus is a sight to behold in every season
Full Story
WORKING WITH PROS3 Reasons You Might Want a Designer's Help
See how a designer can turn your decorating and remodeling visions into reality, and how to collaborate best for a positive experience
Full Story
GARDENING GUIDESGreat Design Plant: Ceanothus Pleases With Nectar and Fragrant Blooms
West Coast natives: The blue flowers of drought-tolerant ceanothus draw the eye and help support local wildlife too
Full Story











cosmocatOriginal Author
cosmocatOriginal Author
Related Professionals
Buffalo Kitchen & Bathroom Designers · Freehold Kitchen & Bathroom Designers · Pike Creek Valley Kitchen & Bathroom Designers · Pleasant Grove Kitchen & Bathroom Designers · Holden Kitchen & Bathroom Remodelers · Franconia Kitchen & Bathroom Remodelers · Londonderry Kitchen & Bathroom Remodelers · Olney Kitchen & Bathroom Remodelers · South Park Township Kitchen & Bathroom Remodelers · South Jordan Kitchen & Bathroom Remodelers · Phillipsburg Kitchen & Bathroom Remodelers · East Saint Louis Cabinets & Cabinetry · Buena Park Cabinets & Cabinetry · Kaneohe Cabinets & Cabinetry · Corsicana Tile and Stone Contractorsrhome410
cosmocatOriginal Author
cosmocatOriginal Author
rhome410
cheri127
cosmocatOriginal Author
rhome410
rhome410
aliris19
rhome410
cosmocatOriginal Author
cheri127
cosmocatOriginal Author
rhome410
cosmocatOriginal Author
rhome410
rhome410
cosmocatOriginal Author
NewSouthernBelle
cheri127
rhome410
rhome410
rhome410
cheri127
rhome410
cosmocatOriginal Author
rhome410
cheri127
rhome410
cosmocatOriginal Author
rhome410
cosmocatOriginal Author
rhome410
cosmocatOriginal Author
rhome410
cosmocatOriginal Author
rhome410
cheri127
cosmocatOriginal Author
breezygirl
cosmocatOriginal Author
cheri127
rhome410
stogniew
cheri127
cosmocatOriginal Author
rhome410
breezygirl