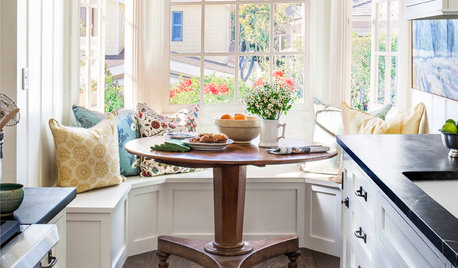Layout Help - Kitchen in Beach Cottage
angela12345
15 years ago
Related Stories

ARCHITECTUREHouse-Hunting Help: If You Could Pick Your Home Style ...
Love an open layout? Steer clear of Victorians. Hate stairs? Sidle up to a ranch. Whatever home you're looking for, this guide can help
Full Story
KITCHEN DESIGNKey Measurements to Help You Design Your Kitchen
Get the ideal kitchen setup by understanding spatial relationships, building dimensions and work zones
Full Story
KITCHEN DESIGNHere's Help for Your Next Appliance Shopping Trip
It may be time to think about your appliances in a new way. These guides can help you set up your kitchen for how you like to cook
Full Story
BATHROOM WORKBOOKStandard Fixture Dimensions and Measurements for a Primary Bath
Create a luxe bathroom that functions well with these key measurements and layout tips
Full Story
SMALL HOMESHouzz Tour: A Beach Cottage Gets Its Vibe Back
Historically accurate details restore the 1940s charm of a Laguna Beach home
Full Story
ORGANIZINGDo It for the Kids! A Few Routines Help a Home Run More Smoothly
Not a Naturally Organized person? These tips can help you tackle the onslaught of papers, meals, laundry — and even help you find your keys
Full Story
SELLING YOUR HOUSE10 Low-Cost Tweaks to Help Your Home Sell
Put these inexpensive but invaluable fixes on your to-do list before you put your home on the market
Full Story
COLORPick-a-Paint Help: How to Create a Whole-House Color Palette
Don't be daunted. With these strategies, building a cohesive palette for your entire home is less difficult than it seems
Full Story
REMODELING GUIDESWisdom to Help Your Relationship Survive a Remodel
Spend less time patching up partnerships and more time spackling and sanding with this insight from a Houzz remodeling survey
Full Story
KITCHEN DESIGNKitchen Layouts: Island or a Peninsula?
Attached to one wall, a peninsula is a great option for smaller kitchens
Full StoryMore Discussions










writersblock (9b/10a)
rhome410
Related Professionals
Magna Kitchen & Bathroom Designers · Queen Creek Kitchen & Bathroom Designers · Saint Peters Kitchen & Bathroom Designers · South Farmingdale Kitchen & Bathroom Designers · University City Kitchen & Bathroom Remodelers · Avondale Kitchen & Bathroom Remodelers · Channahon Kitchen & Bathroom Remodelers · Creve Coeur Kitchen & Bathroom Remodelers · Martha Lake Kitchen & Bathroom Remodelers · Niles Kitchen & Bathroom Remodelers · South Lake Tahoe Kitchen & Bathroom Remodelers · Trenton Kitchen & Bathroom Remodelers · Spring Valley Cabinets & Cabinetry · Rancho Cordova Tile and Stone Contractors · South Holland Tile and Stone Contractorswritersblock (9b/10a)
scootermom
angela12345Original Author
angela12345Original Author
Buehl
Buehl
angela12345Original Author
eandhl
holligator
writersblock (9b/10a)
angela12345Original Author
writersblock (9b/10a)
angela12345Original Author
nomorebluekitchen
holligator
angela12345Original Author
remodelfla
angela12345Original Author
crescent50
holligator
angela12345Original Author
holligator
brachl
nomorebluekitchen
scootermom
flyingcarrot