On The Wall of Death
eam44
11 years ago
Related Stories
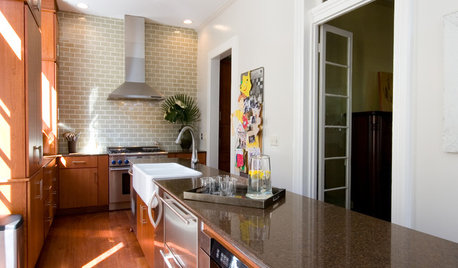
DECORATING GUIDESAre Ceiling Fans the Kiss of Death for Design?
Ceiling fans get a bad rap for being clunky and outdated, but these streamlined styles and a bevy of pros beg to differ
Full Story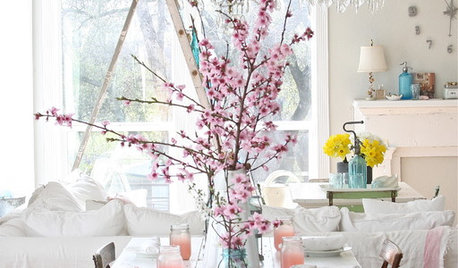
PINKThe Pink Link — Learn the Secrets of a Decorating Darling
Is it the kiss of death for masculine rooms? Can it soothe a psyche? Discover the history and theories behind this delightful color
Full Story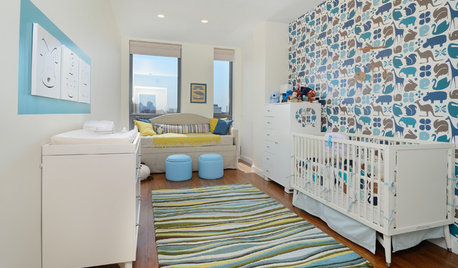
KIDS’ SPACES12 Dreamy Accent Walls for Baby’s Room
Subtly sophisticated to full-on fantasyland, these painted and papered walls give a child an imaginative start
Full Story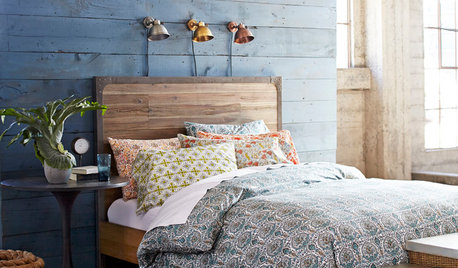
BEDROOMSHouzz Quiz: What Color Should You Paint Your Bedroom Walls?
Cool and soothing, or warm and spicy? Answer these questions and learn what hue is right for you
Full Story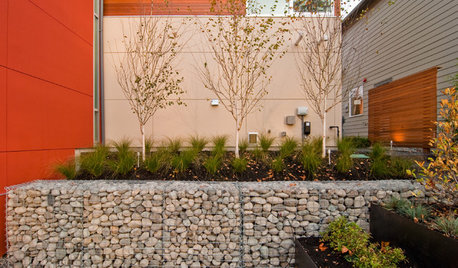
LANDSCAPE DESIGNGarden Walls: Gabion Evolves From Functional to Fabulous
The permeable rock-, concrete- or glass-filled steel cages are showing up as retaining walls, planters, benches and more
Full Story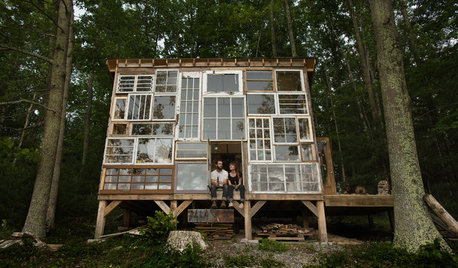
OUTBUILDINGSThe Glass-Walled Cabin That Romance Built
Envisioning sunsets and starry skies, newlywed artists construct a 1-room retreat on a family farm
Full Story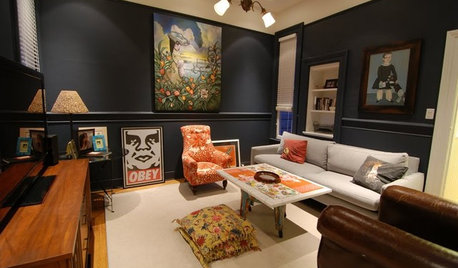
DECORATING GUIDESThe Case for the Anti-Accent Wall
Go ahead, paint everything the same color (even the trim)
Full Story
REMODELING GUIDESOne Guy Found a $175,000 Comic in His Wall. What Has Your Home Hidden?
Have you found a treasure, large or small, when remodeling your house? We want to see it!
Full Story
HOME OFFICESQuiet, Please! How to Cut Noise Pollution at Home
Leaf blowers, trucks or noisy neighbors driving you berserk? These sound-reduction strategies can help you hush things up
Full Story





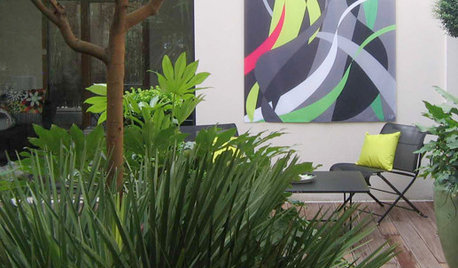


angie_diy
eam44Original Author
Related Professionals
Commerce City Kitchen & Bathroom Designers · Martinsburg Kitchen & Bathroom Designers · Lomita Kitchen & Bathroom Remodelers · Pueblo Kitchen & Bathroom Remodelers · Wilmington Kitchen & Bathroom Remodelers · Eufaula Kitchen & Bathroom Remodelers · Black Forest Cabinets & Cabinetry · Los Altos Cabinets & Cabinetry · Manville Cabinets & Cabinetry · West Freehold Cabinets & Cabinetry · Albertville Tile and Stone Contractors · Brentwood Tile and Stone Contractors · Niceville Tile and Stone Contractors · Roxbury Crossing Tile and Stone Contractors · Oak Hills Design-Build Firmsangie_diy
raenjapan
pawa
rosie
Tom Carter
eam44Original Author