Ridiculous, sublime, and back again
eam44
11 years ago
Related Stories
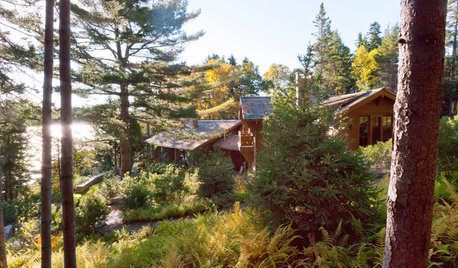
GARDENING AND LANDSCAPINGSublime Coastal Woods Gain a Healthy New Foothold in Maine
Erosion was threatening, and much of the wildlife had fled. See how a homeowner and her landscape architect drove back the danger
Full Story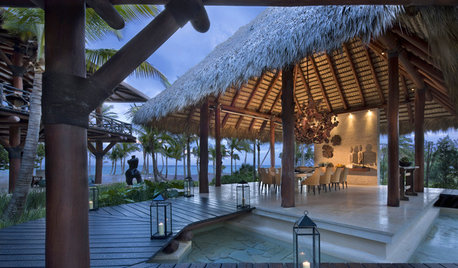
DREAM SPACES20 Sublime Outdoor Havens
Glorious terraces, a sumptuous cabana, a panoramic pavilion ... these stunning outdoor rooms offer the ultimate in relaxation and comfort
Full Story
HOUZZ TOURSHouzz Tour: Sublime for Skiing in the Rocky Mountains
A luxurious Colorado vacation home maximizes views and comfort in high contemporary style
Full Story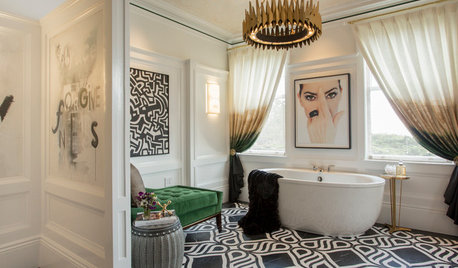
DESIGNER SHOWCASESSan Francisco Decorator Showcase: Happy Days Are Here Again
Creative ideas, bold colors and inventive materials abound under one (very large) roof
Full Story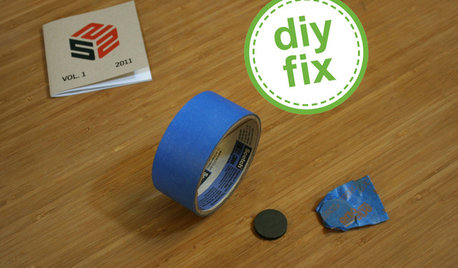
DECORATING GUIDESQuick Fix: Find Wall Studs Without an Expensive Stud Finder
See how to find hidden wall studs with this ridiculously easy trick
Full Story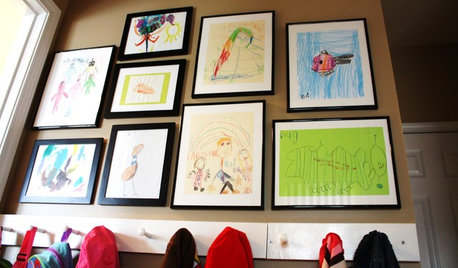
DECLUTTERINGDecluttering — Don't Let Fear Hold You Back
Sure, you might make a mistake when tackling a decluttering project, but that's OK. Here's why
Full Story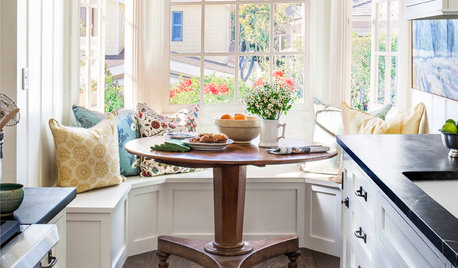
SMALL HOMESHouzz Tour: A Beach Cottage Gets Its Vibe Back
Historically accurate details restore the 1940s charm of a Laguna Beach home
Full Story
COLORColors of the Year: Look Back and Ahead for New Color Inspiration
See which color trends from 2014 are sticking, which ones struck out and which colors we’ll be watching for next year
Full Story
HOUZZ TOURSHouzz Tour: Dialing Back Awkward Additions in Denver
Lack of good flow once made this midcentury home a headache to live in. Now it’s in the clear
Full Story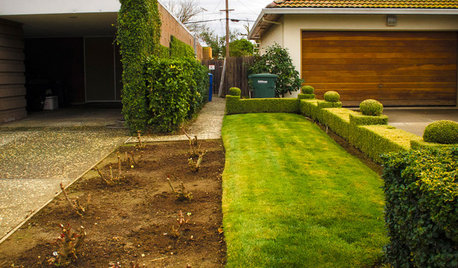
EXTERIORSWhere Front Yards Collide: Property Lines in Pictures
Some could be twins; others channel the Odd Couple. You may never look at property boundaries the same way again
Full Story









liriodendron
marcolo
Related Professionals
Montrose Kitchen & Bathroom Designers · Redmond Kitchen & Bathroom Designers · Saint Charles Kitchen & Bathroom Designers · Covington Kitchen & Bathroom Designers · Garden Grove Kitchen & Bathroom Remodelers · Kendale Lakes Kitchen & Bathroom Remodelers · Kuna Kitchen & Bathroom Remodelers · Linton Hall Kitchen & Bathroom Remodelers · Rancho Cordova Kitchen & Bathroom Remodelers · Red Bank Kitchen & Bathroom Remodelers · Christiansburg Cabinets & Cabinetry · Palisades Park Cabinets & Cabinetry · Parsippany Cabinets & Cabinetry · Saugus Cabinets & Cabinetry · Foster City Tile and Stone Contractorsclaybabe
blfenton
eam44Original Author
angie_diy
tracie.erin
chicagoans
claybabe
bmorepanic
eam44Original Author
eam44Original Author
chicagoans
eam44Original Author
bmorepanic
eam44Original Author
claybabe
liriodendron
claybabe
tracie.erin
eam44Original Author
eam44Original Author